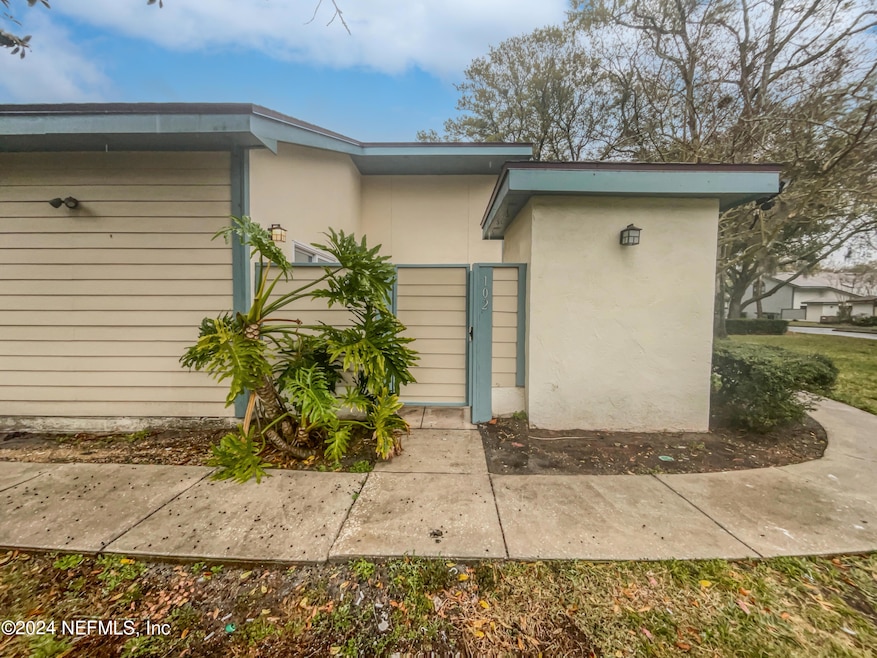
102 Courageous Ct N Jacksonville, FL 32233
North Beach NeighborhoodEstimated payment $1,547/month
Highlights
- Clubhouse
- Central Heating and Cooling System
- Carpet
- Duncan U. Fletcher High School Rated A-
About This Home
Welcome home to this charming property featuring a natural color palette that creates a warm and inviting atmosphere. The home offers other rooms for flexible living space, allowing you to customize the layout to suit your needs. The primary bathroom boasts good under sink storage, perfect for keeping your essentials organized. Enjoy the fresh interior paint and new flooring throughout the home, providing a clean and modern aesthetic. The kitchen is equipped with new appliances, making meal preparation a breeze. Don't miss out on this fantastic opportunity to make this property your own!
Listing Agent
OPENDOOR BROKERAGE, LLC. Brokerage Email: homes@opendoor.com License #3303983
Co-Listing Agent
OPENDOOR BROKERAGE, LLC. Brokerage Email: homes@opendoor.com License #3454755
Property Details
Home Type
- Condominium
Est. Annual Taxes
- $229
Year Built
- Built in 1986
HOA Fees
- $440 Monthly HOA Fees
Parking
- On-Street Parking
Home Design
- Shingle Roof
Interior Spaces
- 1,035 Sq Ft Home
- 2-Story Property
Kitchen
- Microwave
- Dishwasher
Flooring
- Carpet
- Laminate
Bedrooms and Bathrooms
- 2 Bedrooms
- 2 Full Bathrooms
Schools
- Mayport Middle School
- Duncan Fletcher High School
Utilities
- Central Heating and Cooling System
Listing and Financial Details
- Assessor Parcel Number 1688710104
Community Details
Overview
- The Courtyards At Mayport I Condominium Associatio Association
- Courtyards Mayport Subdivision
Amenities
- Clubhouse
Map
Home Values in the Area
Average Home Value in this Area
Tax History
| Year | Tax Paid | Tax Assessment Tax Assessment Total Assessment is a certain percentage of the fair market value that is determined by local assessors to be the total taxable value of land and additions on the property. | Land | Improvement |
|---|---|---|---|---|
| 2024 | $229 | $37,212 | -- | -- |
| 2023 | $229 | $36,129 | $0 | $0 |
| 2022 | $201 | $35,077 | $0 | $0 |
| 2021 | $188 | $34,056 | $0 | $0 |
| 2020 | $181 | $33,586 | $0 | $0 |
| 2019 | $169 | $32,831 | $0 | $0 |
| 2018 | $160 | $32,219 | $0 | $0 |
| 2017 | $149 | $31,557 | $0 | $0 |
| 2016 | $139 | $30,908 | $0 | $0 |
| 2015 | $137 | $30,694 | $0 | $0 |
| 2014 | $134 | $30,451 | $0 | $0 |
Property History
| Date | Event | Price | Change | Sq Ft Price |
|---|---|---|---|---|
| 03/20/2025 03/20/25 | Price Changed | $195,000 | -2.5% | $188 / Sq Ft |
| 02/20/2025 02/20/25 | Price Changed | $200,000 | -2.4% | $193 / Sq Ft |
| 02/06/2025 02/06/25 | Price Changed | $205,000 | -1.9% | $198 / Sq Ft |
| 11/19/2024 11/19/24 | For Sale | $209,000 | 0.0% | $202 / Sq Ft |
| 10/29/2024 10/29/24 | Off Market | $209,000 | -- | -- |
| 10/23/2024 10/23/24 | For Sale | $209,000 | 0.0% | $202 / Sq Ft |
| 10/02/2024 10/02/24 | Off Market | $209,000 | -- | -- |
| 09/26/2024 09/26/24 | Price Changed | $209,000 | -2.8% | $202 / Sq Ft |
| 08/01/2024 08/01/24 | Price Changed | $215,000 | -2.7% | $208 / Sq Ft |
| 06/27/2024 06/27/24 | Price Changed | $221,000 | -0.5% | $214 / Sq Ft |
| 06/13/2024 06/13/24 | Price Changed | $222,000 | -1.3% | $214 / Sq Ft |
| 05/09/2024 05/09/24 | Price Changed | $225,000 | -1.3% | $217 / Sq Ft |
| 04/25/2024 04/25/24 | Price Changed | $228,000 | -3.0% | $220 / Sq Ft |
| 04/16/2024 04/16/24 | For Sale | $235,000 | 0.0% | $227 / Sq Ft |
| 04/07/2024 04/07/24 | Off Market | $235,000 | -- | -- |
| 03/28/2024 03/28/24 | Price Changed | $235,000 | -0.4% | $227 / Sq Ft |
| 03/04/2024 03/04/24 | For Sale | $236,000 | -- | $228 / Sq Ft |
Deed History
| Date | Type | Sale Price | Title Company |
|---|---|---|---|
| Warranty Deed | $210,600 | Os National | |
| Warranty Deed | $80,000 | All Florida Title Svcs Inc | |
| Warranty Deed | $65,000 | -- | |
| Quit Claim Deed | $1,000 | -- |
Mortgage History
| Date | Status | Loan Amount | Loan Type |
|---|---|---|---|
| Previous Owner | $76,000 | Purchase Money Mortgage | |
| Previous Owner | $75,000 | Credit Line Revolving |
Similar Homes in Jacksonville, FL
Source: realMLS (Northeast Florida Multiple Listing Service)
MLS Number: 2012278
APN: 168871-0104
- 103 N Courageous Ct Unit 103
- 1604 W Challenger Ct
- 901 Defender Ct W
- 2613 Americas Cup Cir E
- 2564 Stern Dr S
- 467 Inland Way
- 2546 Haywood Estates Ln
- 1103 Beach Dune Dr
- 1232 Beach Dune Dr
- 1247 Beach Dune Dr
- 791 Assisi Ln Unit 1504
- 791 Assisi Ln Unit 2207
- 791 Assisi Ln Unit 2105
- 791 Assisi Ln Unit 1512
- 791 Assisi Ln Unit 2302
- 791 Assisi Ln Unit 708
- 410 Oceanwalk Dr S
- 2627 Sandy Dune Dr
- 1193 Beach Dune Dr
- 1225 Beach Dune Dr






