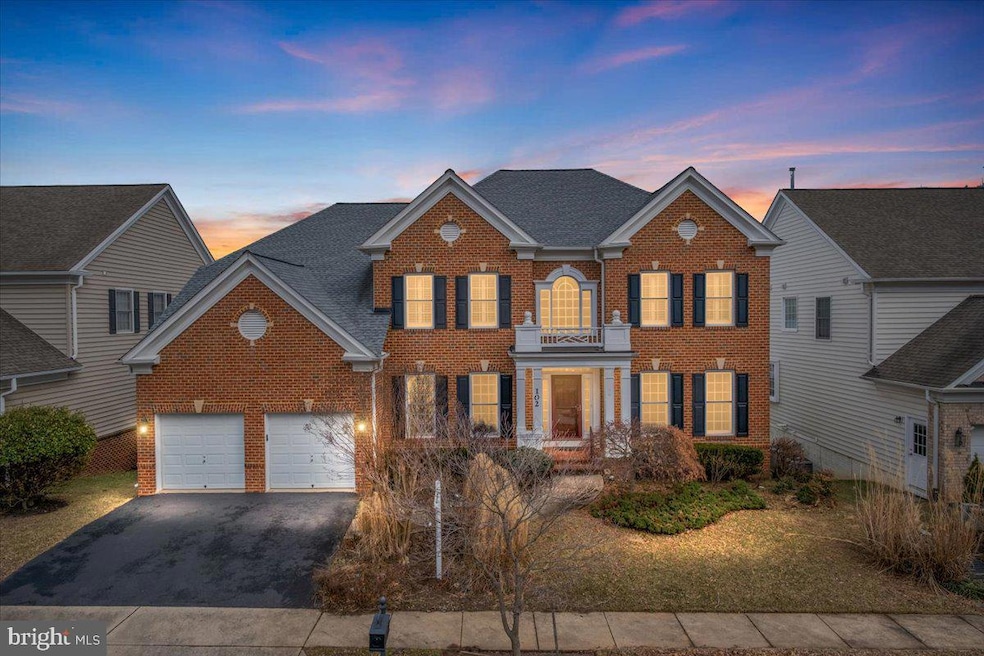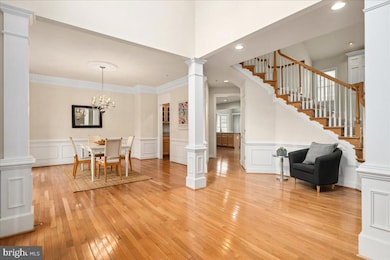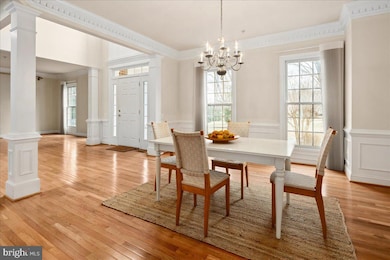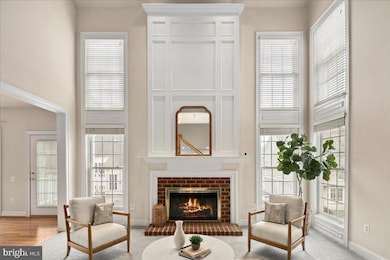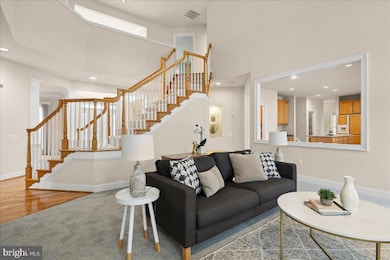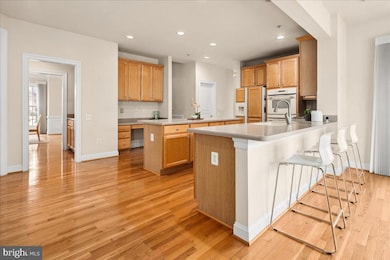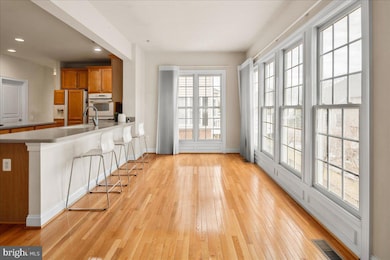
102 Deep Trail Ln Rockville, MD 20850
West Rockville NeighborhoodEstimated payment $8,838/month
Highlights
- Colonial Architecture
- 1 Fireplace
- 2 Car Direct Access Garage
- Ritchie Park Elementary School Rated A
- Community Pool
- Forced Air Heating and Cooling System
About This Home
Elegance, functionality, comfort. This stunning home is nestled in the heart of Rockville’s sought-after Fallsgrove neighborhood, and offers modern convenience paired with luxury in its many noteworthy features. The property boasts approximately 6,000 square feet of living space across an open floor plan with seamless flow between rooms. The main level includes a lovely gourmet kitchen with stainless steel appliances, corian countertops, a walk-in pantry, and large central island with seating, plus a sunroom/breakfast nook ideal for morning coffee or casual meals. The formal living and dining rooms on this level are perfect for larger gatherings and entertaining, while the spacious family room features a gas fireplace and soaring two-story ceilings. Also on this level are a dedicated library/office, and a convenient laundry room with access to the massive 2-car garage. A host of bedrooms are on the upper level, including the primary suite with expansive walk-in closets, a spa-like primary bath with jetted tub, separate shower and double vanities, plus three additional bedrooms - one with an ensuite bath, and the others sharing a Jack-and-Jill bathroom. The fully finished walk-out lower level is like an entirely bonus residence, and includes an additional full kitchen, spacious dining and living areas, two additional bedrooms and a full bath, making for the perfect in-law suite or guest accommodations. The home is situated at the end of a quiet cul-de-sac with no through traffic, surrounded by mature trees and pedestrian paths, with close proximity to retail stores, restaurants, parks, Shady Grove Adventist Hospital, Fallsgrove Shopping Center, and the Metro. The Fallsgrove community features some fantastic shared amenities, including a pool, clubhouse, fitness center, and playgrounds. Welcome home!
Home Details
Home Type
- Single Family
Est. Annual Taxes
- $13,976
Year Built
- Built in 2003
Lot Details
- 9,594 Sq Ft Lot
- Property is zoned CPD1
HOA Fees
- $144 Monthly HOA Fees
Parking
- 2 Car Direct Access Garage
Home Design
- Colonial Architecture
- Frame Construction
Interior Spaces
- Property has 3 Levels
- 1 Fireplace
- Finished Basement
Bedrooms and Bathrooms
Utilities
- Forced Air Heating and Cooling System
- Electric Water Heater
Listing and Financial Details
- Tax Lot 2
- Assessor Parcel Number 160403377628
Community Details
Overview
- Fallsgrove Subdivision
Recreation
- Community Pool
Map
Home Values in the Area
Average Home Value in this Area
Tax History
| Year | Tax Paid | Tax Assessment Tax Assessment Total Assessment is a certain percentage of the fair market value that is determined by local assessors to be the total taxable value of land and additions on the property. | Land | Improvement |
|---|---|---|---|---|
| 2024 | $13,976 | $995,700 | $445,400 | $550,300 |
| 2023 | $12,972 | $980,133 | $0 | $0 |
| 2022 | $12,404 | $964,567 | $0 | $0 |
| 2021 | $12,173 | $949,000 | $424,200 | $524,800 |
| 2020 | $12,173 | $949,000 | $424,200 | $524,800 |
| 2019 | $12,201 | $949,000 | $424,200 | $524,800 |
| 2018 | $12,826 | $991,400 | $424,200 | $567,200 |
| 2017 | $12,408 | $946,567 | $0 | $0 |
| 2016 | -- | $901,733 | $0 | $0 |
| 2015 | $10,043 | $856,900 | $0 | $0 |
| 2014 | $10,043 | $848,500 | $0 | $0 |
Property History
| Date | Event | Price | Change | Sq Ft Price |
|---|---|---|---|---|
| 04/10/2025 04/10/25 | Price Changed | $1,349,000 | -1.5% | $340 / Sq Ft |
| 03/06/2025 03/06/25 | For Sale | $1,369,000 | -- | $345 / Sq Ft |
Deed History
| Date | Type | Sale Price | Title Company |
|---|---|---|---|
| Deed | -- | Hutton Patt Title | |
| Deed | -- | Hutton Patt Title | |
| Deed | $704,802 | -- |
Mortgage History
| Date | Status | Loan Amount | Loan Type |
|---|---|---|---|
| Previous Owner | $300,000 | Unknown |
Similar Homes in the area
Source: Bright MLS
MLS Number: MDMC2166820
APN: 04-03377628
- 103 Prettyman Dr
- 2612 Northrup Dr
- 400 Long Trail Terrace
- 302 Fallsgrove Dr
- 912 Oak Knoll Terrace
- 343 Fallsgrove Dr Unit A
- 305 Prettyman Dr Unit 85
- 353 Fallsgrove Dr Unit A
- 1958 Dundee Rd
- 14209 Marian Dr
- 701 Fallsgrove Dr Unit 314
- 701 Fallsgrove Dr Unit 408
- 532 Azalea Dr
- 13826 Glen Mill Rd
- 4 Hawthorn Ct
- 862 Azalea Dr Unit 20-862
- 845 Azalea Dr Unit 27-845
- 216 Pender Place
- 13704 Goosefoot Terrace
- 802 Aster Blvd
