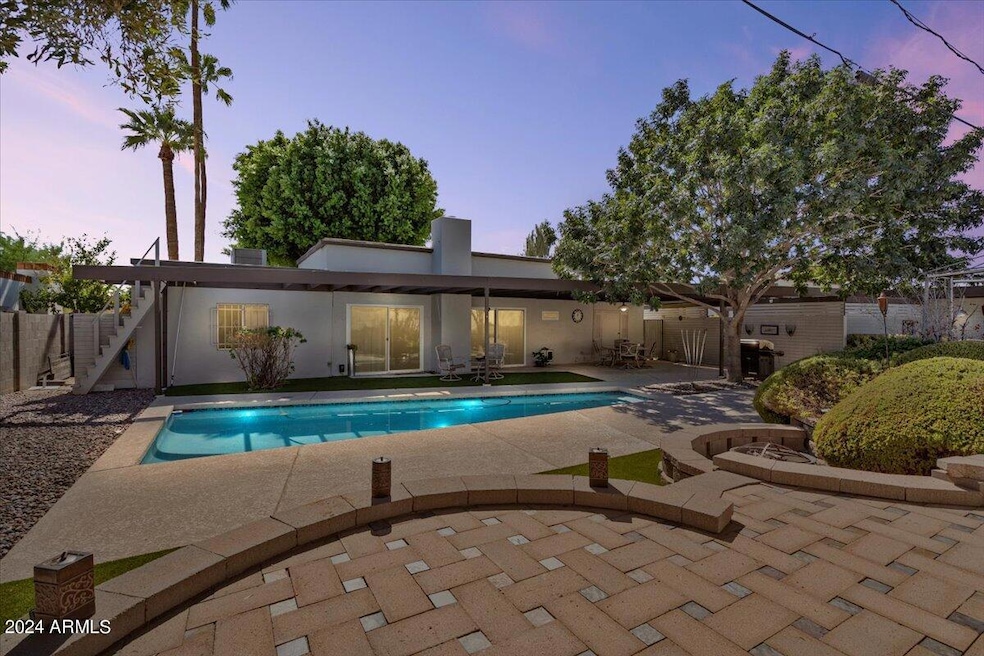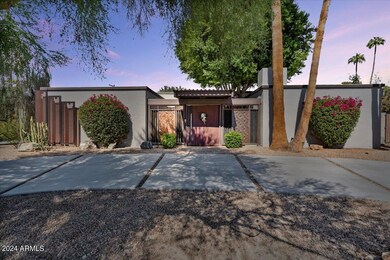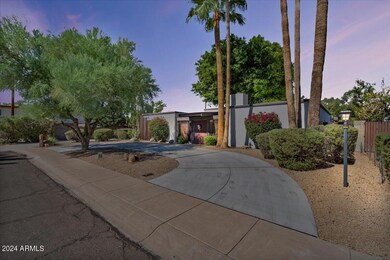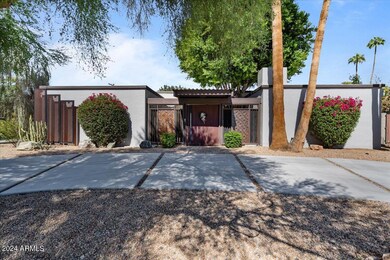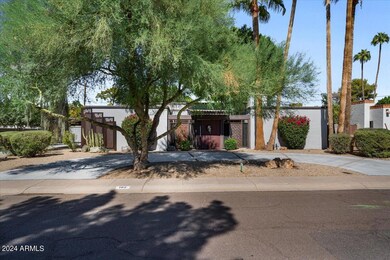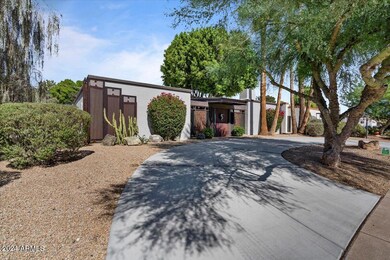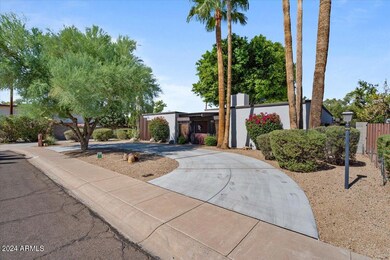
102 E El Caminito Dr Phoenix, AZ 85020
North Central NeighborhoodHighlights
- Private Pool
- Gated Parking
- Contemporary Architecture
- Sunnyslope High School Rated A
- Fireplace in Primary Bedroom
- Corner Lot
About This Home
As of December 2024Highly upgraded custom home with private pool on a large 10,582 sqft lot. A custom steel enhanced door welcomes you into your private atrium/courtyard. Unique contemporary split floor plan loaded with custom finishes throughout. Modern kitchen features smooth black cabinets with pull outs & ups, lighted buffet wall, quartz counters, stainless tile back splash, double ovens, recessed lighting and skylight. Open great room with 12' ceilings and surrounded by walls of glass providing very Frank Lloyd Wright views of nature providing natural light, plants and water from both sides. 2 natural wood burning fireplaces included in the great room and master suite. Updated bathrooms with modern finishes and fixtures. Roof and AC are less than 2 years old. Fabulous entertainers backyard. No HOA! Backyard features a private pool, multiple sitting areas, large covered patio, natural gas grill, multiple storage rooms and access to the enclosed two car carport with electronic gate. There is a combination of synthetic and real grass, extended concrete and covered patio as well as raised paver sitting areas in the back. A custom staircase has been installed for easy roof access. There is a utility room off the back patio as well as a large storage shed behind the carport. New water main shut off, gas water heater. The front courtyard/atrium features a large water fountain in the center, mature landscaping, tile pavers, covered patio and custom lighting. Both the front bedroom and master suite are oversized rooms 14'x18' and also both have access to and views of the courtyard/atrium via sliding glass doors. Besides the views of the courtyard, the master suite also features a wood burning fireplace, 2 closets (1 walk-in) and private upgraded ensuite with access to the backyard, perfect for the pool goers. Washer, gas dryer and refrigerator included. AC has a 10 year warranty, 7+ years left transferable to the new buyer. This is a true custom home and a must see to appreciate!
Home Details
Home Type
- Single Family
Est. Annual Taxes
- $3,707
Year Built
- Built in 1968
Lot Details
- 10,582 Sq Ft Lot
- Desert faces the front of the property
- Wood Fence
- Block Wall Fence
- Artificial Turf
- Corner Lot
- Sprinklers on Timer
- Grass Covered Lot
Home Design
- Contemporary Architecture
- Roof Updated in 2021
- Wood Frame Construction
- Built-Up Roof
- Stucco
Interior Spaces
- 1,967 Sq Ft Home
- 1-Story Property
- Ceiling height of 9 feet or more
- Ceiling Fan
- Double Pane Windows
- Family Room with Fireplace
- 2 Fireplaces
- Eat-In Kitchen
Flooring
- Carpet
- Tile
Bedrooms and Bathrooms
- 3 Bedrooms
- Fireplace in Primary Bedroom
- Remodeled Bathroom
- Primary Bathroom is a Full Bathroom
- 2 Bathrooms
Parking
- 2 Carport Spaces
- Gated Parking
Outdoor Features
- Private Pool
- Covered patio or porch
- Outdoor Storage
Schools
- Desert View Elementary School
- Royal Palm Middle School
- Sunnyslope High School
Utilities
- Cooling System Updated in 2021
- Refrigerated Cooling System
- Mini Split Air Conditioners
- Mini Split Heat Pump
- Heating System Uses Natural Gas
Community Details
- No Home Owners Association
- Association fees include no fees
- Built by Custom
- Meets And Bounds Subdivision
Listing and Financial Details
- Assessor Parcel Number 160-53-065-E
Map
Home Values in the Area
Average Home Value in this Area
Property History
| Date | Event | Price | Change | Sq Ft Price |
|---|---|---|---|---|
| 12/11/2024 12/11/24 | Sold | $699,000 | 0.0% | $355 / Sq Ft |
| 11/24/2024 11/24/24 | Price Changed | $699,000 | -6.2% | $355 / Sq Ft |
| 10/28/2024 10/28/24 | Price Changed | $745,000 | -3.9% | $379 / Sq Ft |
| 10/17/2024 10/17/24 | For Sale | $775,000 | -- | $394 / Sq Ft |
Tax History
| Year | Tax Paid | Tax Assessment Tax Assessment Total Assessment is a certain percentage of the fair market value that is determined by local assessors to be the total taxable value of land and additions on the property. | Land | Improvement |
|---|---|---|---|---|
| 2025 | $3,707 | $34,600 | -- | -- |
| 2024 | $3,636 | $32,953 | -- | -- |
| 2023 | $3,636 | $52,380 | $10,470 | $41,910 |
| 2022 | $3,507 | $37,230 | $7,440 | $29,790 |
| 2021 | $3,596 | $33,650 | $6,730 | $26,920 |
| 2020 | $3,499 | $33,080 | $6,610 | $26,470 |
| 2019 | $3,435 | $29,350 | $5,870 | $23,480 |
| 2018 | $3,338 | $28,270 | $5,650 | $22,620 |
| 2017 | $3,329 | $27,550 | $5,510 | $22,040 |
| 2016 | $3,269 | $25,330 | $5,060 | $20,270 |
| 2015 | $3,032 | $26,060 | $5,210 | $20,850 |
Mortgage History
| Date | Status | Loan Amount | Loan Type |
|---|---|---|---|
| Previous Owner | $75,000 | Credit Line Revolving | |
| Previous Owner | $143,000 | New Conventional | |
| Previous Owner | $144,000 | New Conventional | |
| Previous Owner | $417,000 | Unknown | |
| Previous Owner | $69,400 | Stand Alone Second | |
| Previous Owner | $258,000 | Negative Amortization | |
| Previous Owner | $226,266 | Unknown | |
| Previous Owner | $179,568 | Unknown | |
| Previous Owner | $157,443 | VA | |
| Previous Owner | $135,900 | New Conventional |
Deed History
| Date | Type | Sale Price | Title Company |
|---|---|---|---|
| Warranty Deed | $699,000 | Pioneer Title Agency | |
| Warranty Deed | $699,000 | Pioneer Title Agency | |
| Interfamily Deed Transfer | -- | None Available | |
| Special Warranty Deed | -- | None Available | |
| Trustee Deed | $179,081 | Accommodation | |
| Warranty Deed | $175,500 | Security Title Agency | |
| Interfamily Deed Transfer | -- | Security Title Agency | |
| Warranty Deed | -- | -- |
Similar Homes in Phoenix, AZ
Source: Arizona Regional Multiple Listing Service (ARMLS)
MLS Number: 6772104
APN: 160-53-065E
- 8241 N Central Ave Unit 2
- 8241 N Central Ave Unit 32
- 8241 N Central Ave Unit 11
- 8241 N Central Ave Unit 13
- 8241 N Central Ave Unit 24
- 6 E Laurie Ln
- 210 E El Camino Dr
- 102 W El Caminito Dr
- 316 E El Camino Dr
- 8540 N Central Ave Unit 5
- 115 W Echo Ln
- 17 E Ruth Ave Unit 308
- 17 E Ruth Ave Unit 103
- 8219 N 3rd Ave
- 519 E El Camino Dr
- 8346 N 6th St
- 202 E Ruth Ave Unit 5
- 202 E Ruth Ave Unit 7
- 214 E Ruth Ave Unit 312
- 214 E Ruth Ave Unit 107
