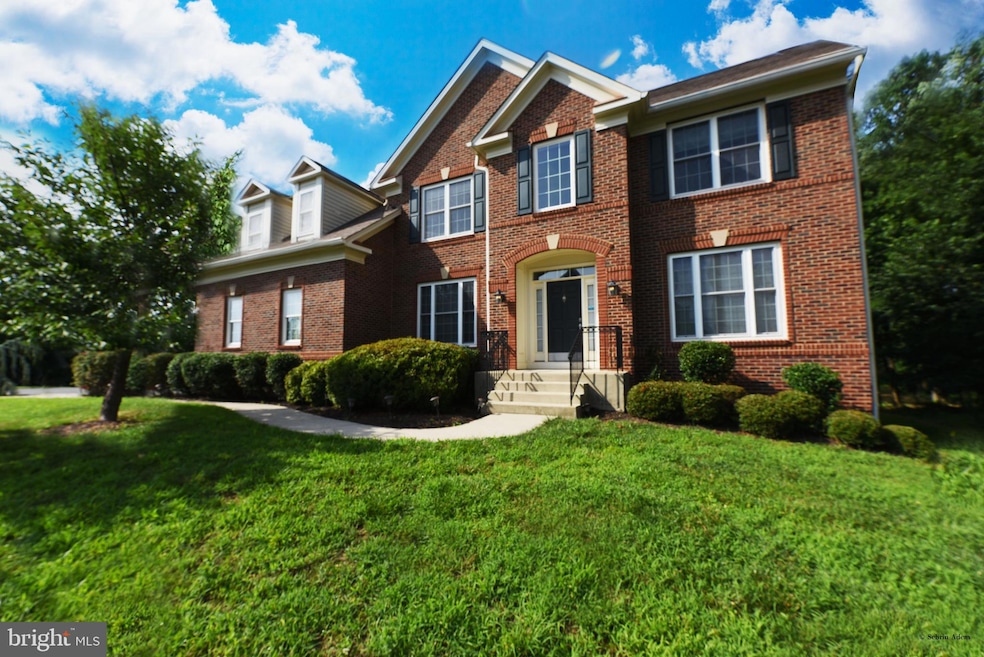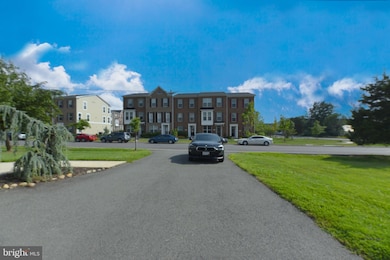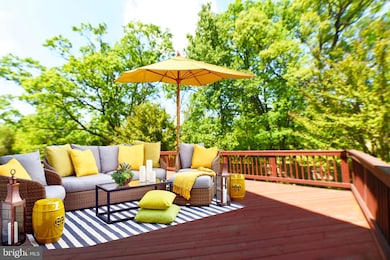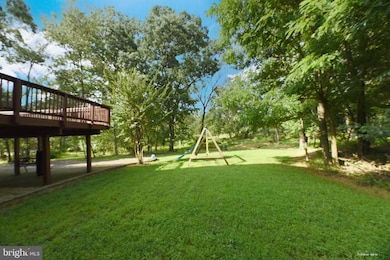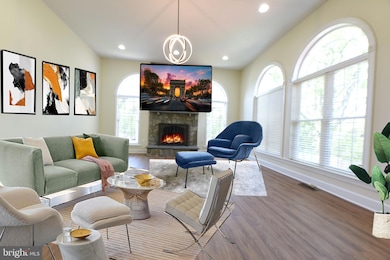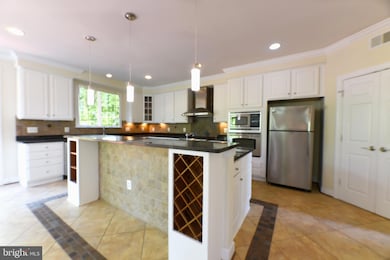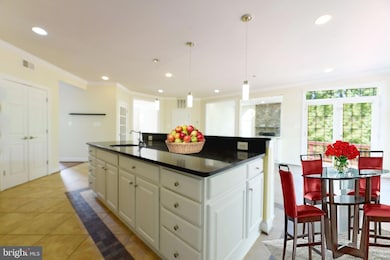
102 E Hall Rd Sterling, VA 20166
Oak Grove NeighborhoodEstimated payment $7,942/month
Highlights
- Gourmet Kitchen
- 0.53 Acre Lot
- Deck
- View of Trees or Woods
- Colonial Architecture
- Backs to Trees or Woods
About This Home
Currently rented for $5,500/month, with the lease available to convey.This beautiful home is completely stunning Inside the residence, you will see true elegance and craftsmanship with abundant upgrades. The impressive entry is spacious and flows easily to the dining room and living room. The family room has an impressive floor-to-ceiling fireplace, great for relaxation or entertaining. The gourmet kitchen is a chef's delight with a one-of-a-kind beautiful kitchen island and stainless steel appliances. Also featured on the main level is an office/library that can be used as a home office, Throughout the second floor are 4 bedrooms, one of which is the primary suite, with a sitting room, a 3-sided glass fireplace, a massive walk-in closet, and a master bath with soaking tub. The fourth level has another bedroom, a bath, and a sitting area. The lower level has a large entertaining room, a den with a spacious bar, a full bathroom, a large storage area ,a beautiful custom deck overlooking trees. Just minutes from Dulles Airport.
Home Details
Home Type
- Single Family
Est. Annual Taxes
- $8,234
Year Built
- Built in 2005
Lot Details
- 0.53 Acre Lot
- Landscaped
- Backs to Trees or Woods
Parking
- 2 Car Attached Garage
- Side Facing Garage
- Driveway
Home Design
- Colonial Architecture
- Brick Exterior Construction
- Shingle Roof
- Concrete Perimeter Foundation
- Masonry
Interior Spaces
- Property has 4 Levels
- Wet Bar
- Built-In Features
- Chair Railings
- Crown Molding
- 2 Fireplaces
- Dining Area
- Den
- Views of Woods
- Basement Fills Entire Space Under The House
Kitchen
- Gourmet Kitchen
- Double Oven
- Gas Oven or Range
- Built-In Microwave
- Dishwasher
- Stainless Steel Appliances
- Kitchen Island
- Disposal
- Instant Hot Water
Flooring
- Wood
- Carpet
Bedrooms and Bathrooms
- 5 Bedrooms
- En-Suite Bathroom
- Walk-In Closet
- Soaking Tub
- Bathtub with Shower
Laundry
- Laundry on upper level
- Front Loading Dryer
- Washer
Accessible Home Design
- Level Entry For Accessibility
Outdoor Features
- Balcony
- Deck
Schools
- Park View High School
Utilities
- Forced Air Heating and Cooling System
- Vented Exhaust Fan
- Natural Gas Water Heater
- Public Septic
Community Details
- No Home Owners Association
- Parkview Subdivision
Listing and Financial Details
- Assessor Parcel Number 024457241000
Map
Home Values in the Area
Average Home Value in this Area
Tax History
| Year | Tax Paid | Tax Assessment Tax Assessment Total Assessment is a certain percentage of the fair market value that is determined by local assessors to be the total taxable value of land and additions on the property. | Land | Improvement |
|---|---|---|---|---|
| 2024 | $9,198 | $1,063,390 | $248,400 | $814,990 |
| 2023 | $8,309 | $949,620 | $248,400 | $701,220 |
| 2022 | $8,550 | $960,690 | $198,400 | $762,290 |
| 2021 | $8,437 | $860,960 | $188,400 | $672,560 |
| 2020 | $8,235 | $795,620 | $188,400 | $607,220 |
| 2019 | $8,137 | $778,620 | $188,400 | $590,220 |
| 2018 | $8,230 | $758,530 | $188,400 | $570,130 |
| 2017 | $8,275 | $735,580 | $188,400 | $547,180 |
| 2016 | $8,662 | $756,480 | $0 | $0 |
| 2015 | $8,891 | $594,970 | $0 | $594,970 |
| 2014 | $8,449 | $553,110 | $0 | $553,110 |
Property History
| Date | Event | Price | Change | Sq Ft Price |
|---|---|---|---|---|
| 02/28/2025 02/28/25 | For Sale | $1,300,000 | 0.0% | $220 / Sq Ft |
| 06/26/2024 06/26/24 | Rented | $5,500 | 0.0% | -- |
| 05/31/2024 05/31/24 | For Rent | $5,500 | +22.2% | -- |
| 12/23/2022 12/23/22 | Rented | $4,500 | 0.0% | -- |
| 12/19/2022 12/19/22 | Under Contract | -- | -- | -- |
| 11/17/2022 11/17/22 | For Rent | $4,500 | 0.0% | -- |
| 06/07/2022 06/07/22 | Sold | $1,070,000 | -2.6% | $181 / Sq Ft |
| 05/06/2022 05/06/22 | Pending | -- | -- | -- |
| 04/07/2022 04/07/22 | For Sale | $1,099,000 | 0.0% | $186 / Sq Ft |
| 11/06/2016 11/06/16 | Rented | $3,000 | -14.3% | -- |
| 11/01/2016 11/01/16 | Under Contract | -- | -- | -- |
| 08/05/2016 08/05/16 | For Rent | $3,500 | -- | -- |
Deed History
| Date | Type | Sale Price | Title Company |
|---|---|---|---|
| Deed | -- | None Listed On Document | |
| Deed | $1,070,000 | First American Title | |
| Warranty Deed | $835,000 | Attorney | |
| Warranty Deed | $739,000 | -- |
Mortgage History
| Date | Status | Loan Amount | Loan Type |
|---|---|---|---|
| Previous Owner | $500,000 | New Conventional | |
| Previous Owner | $552,000 | New Conventional | |
| Previous Owner | $572,000 | New Conventional | |
| Previous Owner | $591,200 | New Conventional | |
| Previous Owner | $250,000 | Credit Line Revolving |
Similar Homes in Sterling, VA
Source: Bright MLS
MLS Number: VALO2089298
APN: 024-45-7241
- 22952 Regent Terrace
- 22862 Chestnut Oak Terrace
- 22864 Chestnut Oak Terrace
- 45955 Grammercy Terrace
- 800 Williamsburg Rd
- 1005 Page Ct
- 1008 Page Ct
- 1 Rock Hill Rd
- 1 Rock Hill Rd Unit PARCEL A, B, D
- 937 Longfellow Ct
- 45909 Old ox Rd
- 908 E Roanoke Rd
- 1506 Summerset Place
- 1250 Sterling Rd
- 12800 Scranton Ct
- 804 S Roanoke Ct
- 26 Butternut Way
- 1128 Whitworth Ct
- 12813 Fantasia Dr
- 708 Colonial Ave
