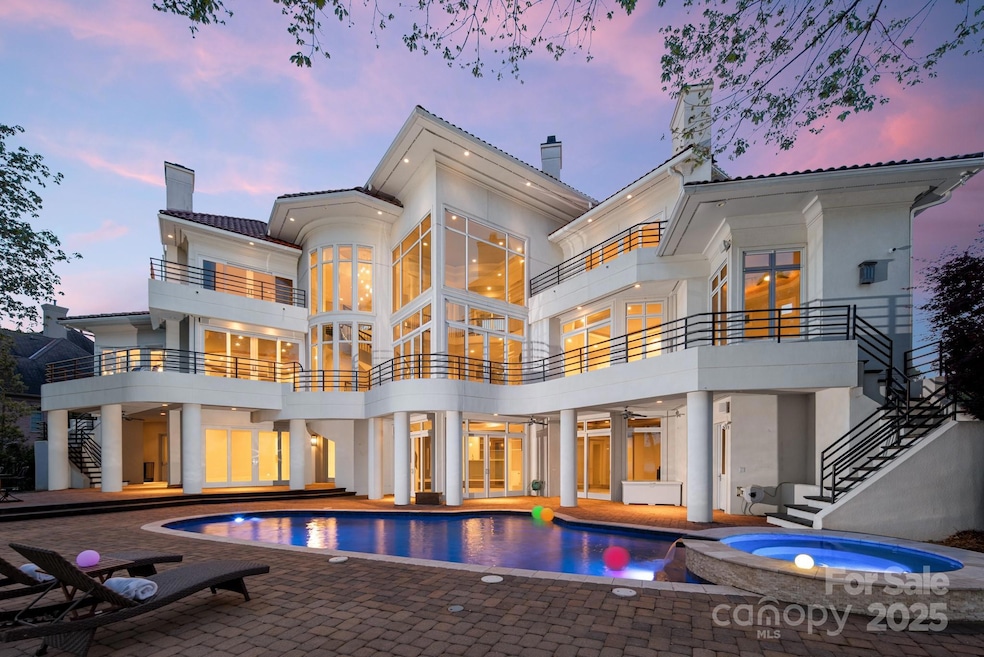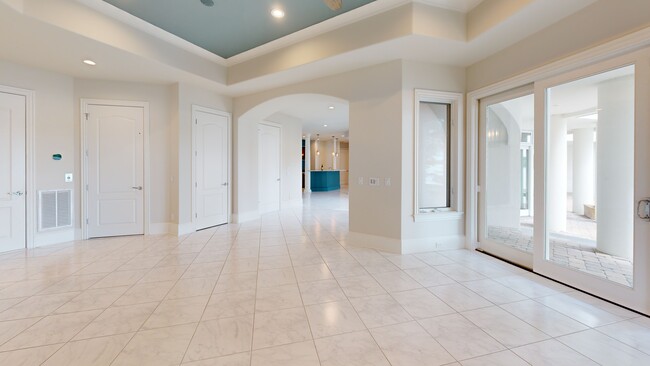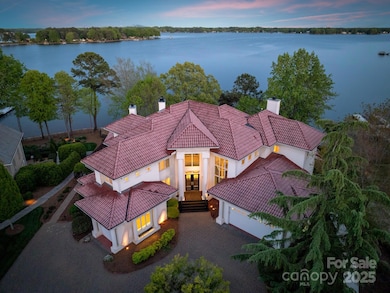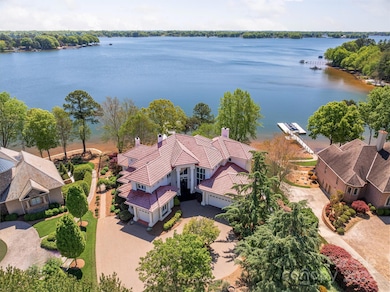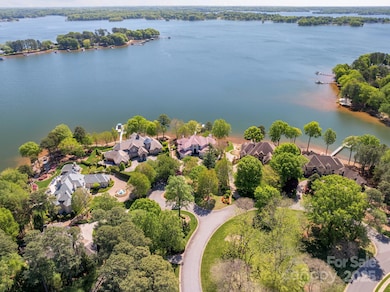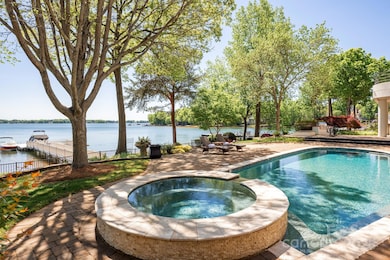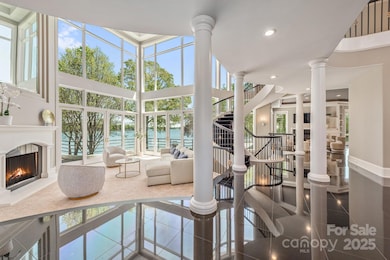
102 Eastham Ct Mooresville, NC 28117
Lake Norman NeighborhoodEstimated payment $34,882/month
Highlights
- Hot Property
- Docks
- Golf Course Community
- Woodland Heights Elementary School Rated A-
- Pier
- Boat Lift
About This Home
Commanding the shores of Lake Norman, this breathtaking 5BR, 8BA waterfront estate in The Point offers resort-style living for the global buyer seeking privacy, prestige, and panoramic views. Spanning over 7,300 sq ft, the home features soaring ceilings, a grand spiral staircase, chef’s kitchen with fireside lounge, and a lower level designed for entertaining with a theater, wine cellar, full bar, and lounge. Lake-facing suites open to expansive decks for seamless indoor-outdoor living. Outdoors, enjoy a heated pool, spa, fire pit, outdoor kitchen, and covered terrace. A private dock with a boat and two jet ski lifts completes this extraordinary offering. This is timeless Southern elegance with a modern edge—just 40 minutes from Charlotte Douglas International Airport. A rare opportunity to own one of the region’s most exclusive waterfront estates.
Listing Agent
Premier Sotheby's International Realty Brokerage Email: VicAndAmyPetrenko@PremierSIR.com License #289896

Co-Listing Agent
Premier Sotheby's International Realty Brokerage Email: VicAndAmyPetrenko@PremierSIR.com License #289897
Home Details
Home Type
- Single Family
Est. Annual Taxes
- $22,238
Year Built
- Built in 2001
Lot Details
- Lot Dimensions are 27 x 122 x 167 x 96 x 112 x 27 x 51 x 309
- Waterfront
- Back Yard Fenced
- Irrigation
- Property is zoned R20
HOA Fees
- $162 Monthly HOA Fees
Parking
- 3 Car Attached Garage
- Workshop in Garage
- Front Facing Garage
- Tandem Parking
- Garage Door Opener
Home Design
- Mediterranean Architecture
- Tile Roof
- Stucco
Interior Spaces
- 2-Story Property
- Open Floorplan
- Wet Bar
- Central Vacuum
- Sound System
- Wired For Data
- Built-In Features
- Bar Fridge
- Ceiling Fan
- Gas Fireplace
- Insulated Windows
- Entrance Foyer
- Family Room with Fireplace
- Great Room with Fireplace
- Living Room with Fireplace
- Tile Flooring
- Water Views
- Pull Down Stairs to Attic
- Home Security System
Kitchen
- Double Self-Cleaning Convection Oven
- Electric Oven
- Gas Cooktop
- Range Hood
- Microwave
- Plumbed For Ice Maker
- Dishwasher
- Wine Refrigerator
- Kitchen Island
- Disposal
Bedrooms and Bathrooms
- Split Bedroom Floorplan
- Walk-In Closet
Laundry
- Laundry Room
- Washer and Electric Dryer Hookup
Finished Basement
- Walk-Out Basement
- Basement Fills Entire Space Under The House
- Walk-Up Access
- Interior and Exterior Basement Entry
- Basement Storage
- Natural lighting in basement
Accessible Home Design
- Accessible Elevator Installed
Pool
- Pool and Spa
- Whirlpool in Pool
- In Ground Pool
- Saltwater Pool
Outdoor Features
- Pier
- Access To Lake
- Personal Watercraft Lift
- Boat Lift
- Docks
- Balcony
- Deck
- Wrap Around Porch
- Patio
- Outdoor Kitchen
- Fire Pit
- Outdoor Gas Grill
Utilities
- Forced Air Heating and Cooling System
- Air Filtration System
- Heating System Uses Natural Gas
- Underground Utilities
- Community Well
- Tankless Water Heater
- Gas Water Heater
- Water Softener
- Septic Tank
Listing and Financial Details
- Assessor Parcel Number 4635-14-9402.000
Community Details
Overview
- Hawthorne Management Association, Phone Number (704) 377-0114
- The Point Subdivision
- Mandatory home owners association
Amenities
- Picnic Area
- Clubhouse
- Business Center
Recreation
- Golf Course Community
- Tennis Courts
- Sport Court
- Recreation Facilities
- Community Playground
- Fitness Center
- Community Pool
- Putting Green
- Water Sports
- Trails
Security
- Card or Code Access
Map
Home Values in the Area
Average Home Value in this Area
Tax History
| Year | Tax Paid | Tax Assessment Tax Assessment Total Assessment is a certain percentage of the fair market value that is determined by local assessors to be the total taxable value of land and additions on the property. | Land | Improvement |
|---|---|---|---|---|
| 2024 | $22,238 | $3,759,000 | $1,020,000 | $2,739,000 |
| 2023 | $22,238 | $3,759,000 | $1,020,000 | $2,739,000 |
| 2022 | $15,412 | $2,446,470 | $720,000 | $1,726,470 |
| 2021 | $15,408 | $2,446,470 | $720,000 | $1,726,470 |
| 2020 | $15,408 | $2,446,470 | $720,000 | $1,726,470 |
| 2019 | $15,163 | $2,446,470 | $720,000 | $1,726,470 |
| 2018 | $12,504 | $2,083,950 | $660,000 | $1,423,950 |
| 2017 | $12,504 | $2,083,950 | $660,000 | $1,423,950 |
| 2016 | $12,504 | $2,083,950 | $660,000 | $1,423,950 |
| 2015 | $12,504 | $2,083,950 | $660,000 | $1,423,950 |
| 2014 | $11,164 | $2,002,120 | $624,000 | $1,378,120 |
Property History
| Date | Event | Price | Change | Sq Ft Price |
|---|---|---|---|---|
| 04/22/2025 04/22/25 | For Sale | $5,900,000 | +118.5% | $808 / Sq Ft |
| 05/08/2018 05/08/18 | Sold | $2,700,000 | +1.9% | $315 / Sq Ft |
| 03/20/2018 03/20/18 | Pending | -- | -- | -- |
| 03/16/2018 03/16/18 | For Sale | $2,650,000 | -- | $309 / Sq Ft |
Deed History
| Date | Type | Sale Price | Title Company |
|---|---|---|---|
| Interfamily Deed Transfer | -- | Stewart Ttl Guaranty Non Ca | |
| Warranty Deed | $415,000 | -- |
Mortgage History
| Date | Status | Loan Amount | Loan Type |
|---|---|---|---|
| Open | $2,052,900 | New Conventional | |
| Closed | $1,000,000 | Commercial | |
| Closed | $1,870,000 | Commercial | |
| Closed | $170,000 | Credit Line Revolving | |
| Closed | $400,000 | Commercial | |
| Closed | $1,735,000 | Commercial | |
| Closed | $1,500,000 | Commercial | |
| Closed | $1,500,000 | Commercial | |
| Closed | $1,500,000 | Construction | |
| Closed | $373,500 | Commercial |
About the Listing Agent

Vic and Amy Petrenko, The Petrenko Group, are a dynamic Lake Norman real estate team known for their white glove service and commitment to excellence. With a deep connection to the Lake Norman community and its unique lifestyle, they joined Premier Sotheby's International Realty to provide unparalleled service backed by their reputation and heritage.
Vic's 30-year military career, reaching the rank of General Officer, brings invaluable leadership experience to their real estate endeavors.
Amy's Other Listings
Source: Canopy MLS (Canopy Realtor® Association)
MLS Number: 4247937
APN: 4635-14-9402.000
- 111 Moors End
- 170 Old Post Rd
- 184 Vineyard Dr Unit 52
- 131 The Point Dr
- 106 Beachview Dr
- 130 Sandy Shore Dr
- 145 Milford Cir
- 283 Milford Cir
- 115 Stonewall Beach Ln
- 1754 Brawley School Rd
- 130 Brick Kiln Way
- 115 Union Chapel Dr
- 127 Lake Pine Rd
- 111 Kent Ct
- 1717 Brawley School Rd
- 155 Union Chapel Dr
- 125 Cove Creek Loop Unit 18
- 122 N Longfellow Ln
- 115 Brawley Harbor Place
- 113 Angler Place
