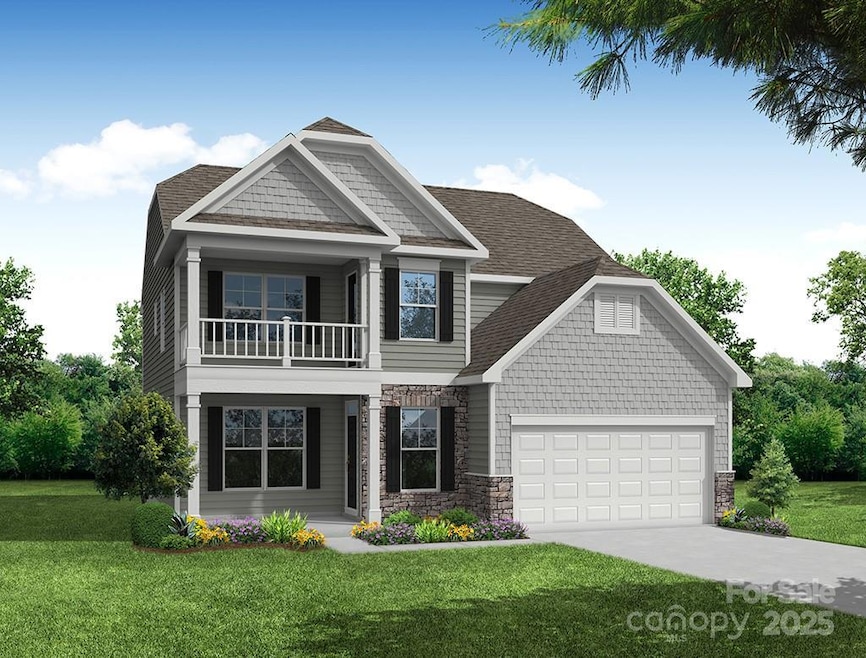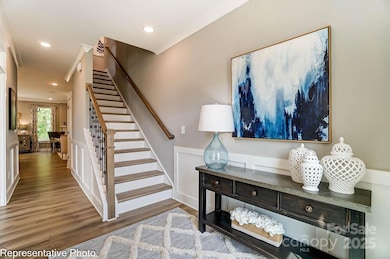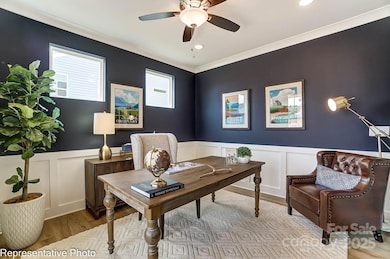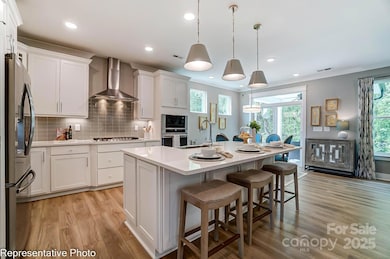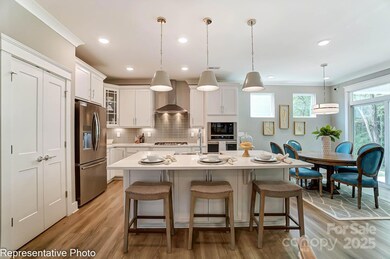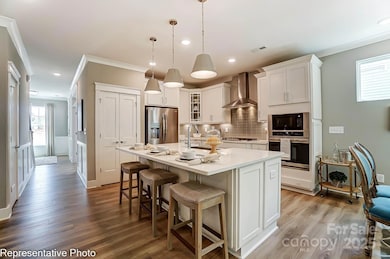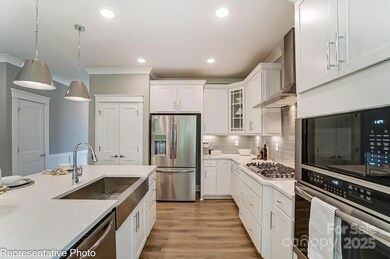
102 Ellsworth Rd Unit 43 Mooresville, NC 28115
Estimated payment $4,076/month
Highlights
- New Construction
- Deck
- Balcony
- Coddle Creek Elementary School Rated A-
- Recreation Facilities
- Cul-De-Sac
About This Home
New Construction in Mooresville! This 2-story Cypress plan features 4 bedrooms and 3 full baths. The first floor includes a guest suite, a beautiful kitchen with breakfast space, a family room with Cosmo fireplace and shiplap wall, and a study with French doors. The second floor features the primary bedroom, two secondary bedrooms, and a loft, as well as the laundry room and additional hall bath. The kitchen has white cabinets & black hardware, quartz counters, a tile backsplash, & stainless appliances including a gas cooktop with designer range hood & wall oven. Beautiful and durable EVP flooring runs throughout the main floor (except guest BR). Additional upgrades include a luxury primary shower, composite stair treads, craftsman trim package, straight metal balusters, modern bathroom faucets, cast iron farmhouse sink in the kitchen and more! Enjoy the outdoors on front porch, balcony & rear 16x12 deck.
Listing Agent
Eastwood Homes Brokerage Email: mconley@eastwoodhomes.com License #166229
Home Details
Home Type
- Single Family
Year Built
- Built in 2025 | New Construction
Lot Details
- Cul-De-Sac
HOA Fees
- $68 Monthly HOA Fees
Parking
- 2 Car Attached Garage
- Front Facing Garage
- Garage Door Opener
- Driveway
Home Design
- Slab Foundation
- Stone Veneer
Interior Spaces
- 2-Story Property
- Gas Fireplace
- Insulated Windows
- French Doors
- Entrance Foyer
- Family Room with Fireplace
- Vinyl Flooring
Kitchen
- Built-In Self-Cleaning Oven
- Gas Cooktop
- Range Hood
- Microwave
- Plumbed For Ice Maker
- Dishwasher
- Kitchen Island
- Disposal
Bedrooms and Bathrooms
- Walk-In Closet
- 3 Full Bathrooms
Outdoor Features
- Balcony
- Deck
- Front Porch
Schools
- Coddle Creek Elementary School
- Woodland Heights Middle School
- Lake Norman High School
Utilities
- Forced Air Heating and Cooling System
- Electric Water Heater
- Cable TV Available
Listing and Financial Details
- Assessor Parcel Number 4655752175.000
Community Details
Overview
- Superior Management Association, Phone Number (704) 875-7299
- Built by Eastwood Homes
- Summerlin Subdivision, 7208/ Cypress G Floorplan
- Mandatory home owners association
Recreation
- Recreation Facilities
- Dog Park
- Trails
Map
Home Values in the Area
Average Home Value in this Area
Property History
| Date | Event | Price | Change | Sq Ft Price |
|---|---|---|---|---|
| 03/21/2025 03/21/25 | Price Changed | $609,000 | -3.3% | $243 / Sq Ft |
| 02/28/2025 02/28/25 | For Sale | $629,500 | -- | $251 / Sq Ft |
Similar Homes in Mooresville, NC
Source: Canopy MLS (Canopy Realtor® Association)
MLS Number: 4216128
- 108 Ellsworth Rd Unit 40
- 128 Ballantree Rd Unit 46
- 136 Longwood Rd Unit 47
- 132 Longwood Rd Unit 49
- 112 Ellsworth Rd Unit 38
- 130 Longwood Rd Unit 50
- 119 Longwood Rd Unit 62
- 106 Ballantree Rd Unit Lot 68
- 130 Summerhill Dr Unit Lot 16
- 119 Tilton Dr
- 117 Peterborough Dr
- 127 Tradition Ln
- 176 Jennymarie Rd
- 146 Stibbs Cross Rd
- 128 Stibbs Cross Rd
- 111 Bobby Lee Ln Unit 18
- 104 S Inneswood Ln Unit 30
- 108 Hillston Ln
- 117 Goorawing Ln
- 138 Nicholson Ln
