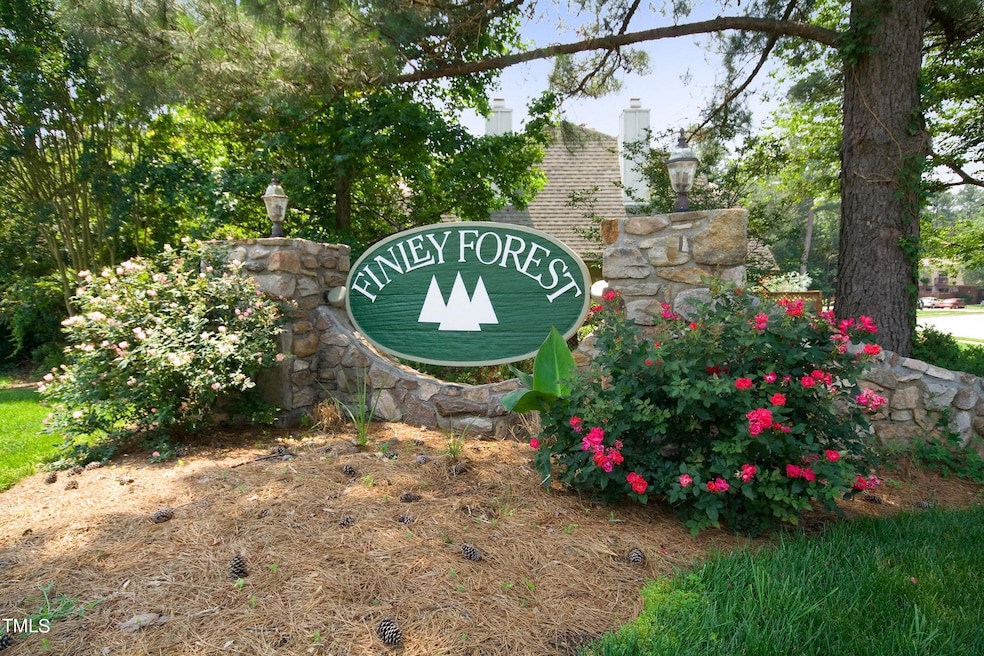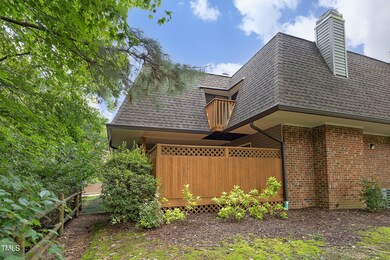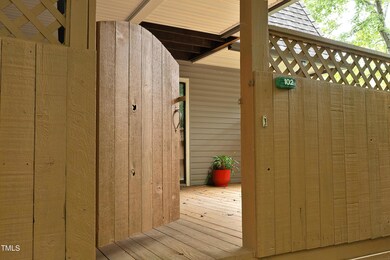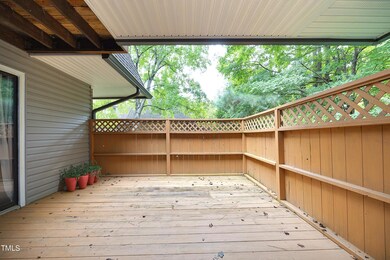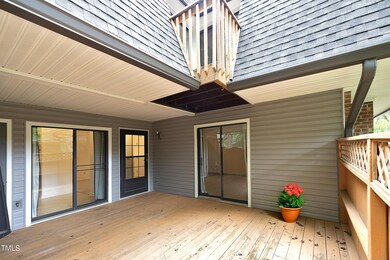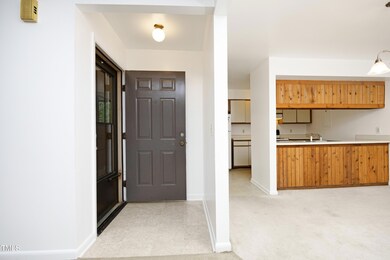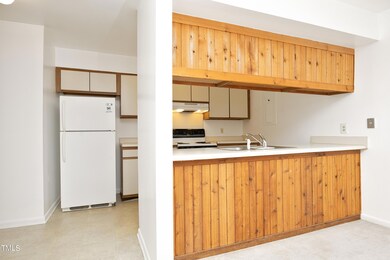
102 Finley Forest Dr Chapel Hill, NC 27517
Highlights
- Clubhouse
- Deck
- Community Pool
- Property is near a clubhouse
- Transitional Architecture
- Tennis Courts
About This Home
As of December 2024Welcome home to this charming Two-story condo in Finley Forest. This three-bedroom condo features a bright open floor plan and spacious living area. Complete with a cozy gas fireplace, kitchen with separate dining space, plush carpet and fresh interior paint throughout. Both the primary bedroom and 2nd bedroom have Juliet balconies overlooking the porch. Enjoy expansive private fenced-in porch, perfect for relaxation or entertaining. With nearby shops & restaurants, quick access to UNC, and the expressway as well as public transportation, specifically 3 bus lines, it's easy to see why this location is so popular. Great HOA amenities that include pool, tennis courts, playground and clubhouse. Suitable for either living or investment.
Property Details
Home Type
- Condominium
Est. Annual Taxes
- $2,049
Year Built
- Built in 1984
HOA Fees
- $240 Monthly HOA Fees
Home Design
- Transitional Architecture
- Traditional Architecture
- Brick Exterior Construction
- Pillar, Post or Pier Foundation
- Block Foundation
- Shingle Roof
- Vinyl Siding
Interior Spaces
- 1,430 Sq Ft Home
- 2-Story Property
- Bookcases
- Ceiling Fan
- Gas Log Fireplace
- Sliding Doors
- Living Room with Fireplace
- Combination Kitchen and Dining Room
- Carpet
- Basement
- Crawl Space
Kitchen
- Eat-In Kitchen
- Electric Oven
- Electric Cooktop
- Dishwasher
Bedrooms and Bathrooms
- 3 Bedrooms
- Walk-In Closet
- Bathtub with Shower
Laundry
- Laundry on main level
- Laundry in Bathroom
- Washer and Dryer
Attic
- Pull Down Stairs to Attic
- Unfinished Attic
Home Security
Parking
- 1 Parking Space
- Parking Lot
- Assigned Parking
Outdoor Features
- Fence Around Pool
- Deck
- Enclosed patio or porch
Schools
- Creekside Elementary School
- Githens Middle School
- Jordan High School
Utilities
- Forced Air Heating and Cooling System
- Heating System Uses Natural Gas
- Heat Pump System
- Cable TV Available
Additional Features
- Landscaped
- Property is near a clubhouse
Listing and Financial Details
- Assessor Parcel Number 141999
Community Details
Overview
- Association fees include insurance, ground maintenance
- William Douglas Managment Association, Phone Number (919) 459-1860
- Finley Forest Condos Subdivision
- Maintained Community
Amenities
- Clubhouse
Recreation
- Tennis Courts
- Community Playground
- Community Pool
Security
- Resident Manager or Management On Site
- Storm Doors
- Fire and Smoke Detector
Map
Home Values in the Area
Average Home Value in this Area
Property History
| Date | Event | Price | Change | Sq Ft Price |
|---|---|---|---|---|
| 12/18/2024 12/18/24 | Sold | $297,000 | -2.6% | $208 / Sq Ft |
| 11/22/2024 11/22/24 | Pending | -- | -- | -- |
| 10/30/2024 10/30/24 | Price Changed | $305,000 | -3.2% | $213 / Sq Ft |
| 09/25/2024 09/25/24 | For Sale | $315,000 | -- | $220 / Sq Ft |
Tax History
| Year | Tax Paid | Tax Assessment Tax Assessment Total Assessment is a certain percentage of the fair market value that is determined by local assessors to be the total taxable value of land and additions on the property. | Land | Improvement |
|---|---|---|---|---|
| 2024 | $2,137 | $153,656 | $0 | $153,656 |
| 2023 | $2,035 | $153,656 | $0 | $153,656 |
| 2022 | $1,912 | $153,656 | $0 | $153,656 |
| 2021 | $1,900 | $153,656 | $0 | $153,656 |
| 2020 | $1,930 | $153,656 | $0 | $153,656 |
| 2019 | $1,930 | $153,656 | $0 | $153,656 |
| 2018 | $2,019 | $154,621 | $0 | $154,621 |
| 2017 | $1,973 | $154,621 | $0 | $154,621 |
| 2016 | $1,955 | $154,621 | $0 | $154,621 |
| 2015 | $2,285 | $173,523 | $0 | $173,523 |
| 2014 | $2,285 | $173,523 | $0 | $173,523 |
Mortgage History
| Date | Status | Loan Amount | Loan Type |
|---|---|---|---|
| Open | $297,000 | New Conventional | |
| Closed | $297,000 | New Conventional | |
| Previous Owner | $22,000 | Stand Alone Second |
Deed History
| Date | Type | Sale Price | Title Company |
|---|---|---|---|
| Warranty Deed | $297,000 | None Listed On Document | |
| Warranty Deed | $297,000 | None Listed On Document |
Similar Homes in the area
Source: Doorify MLS
MLS Number: 10054678
APN: 141999
- 215 Summerwalk Cir
- 947 Summerwalk Cir Unit 497
- 159 Finley Forest Dr
- 300 Summerwalk Cir Unit 300
- 213 N Crest Dr
- 199 High Woods Ridge
- 4 Calwell Creek Dr
- 201 Hales Wood Rd
- 1231 Cranebridge Place
- 1159 Belfair Way
- 9 Hayden Pond Ln
- 119 Weaver Mine Trail
- 2061 Carriage Way
- 542 W Barbee Chapel Rd Unit Bldg 500
- 225 Oval Park Place
- 303 Circle Park Place
- 203 Oak Tree Dr
- 3601 Environ Way
- 109 Parkridge Ave
- 3210 Environ Way
