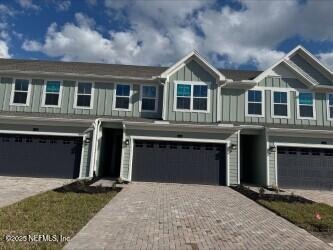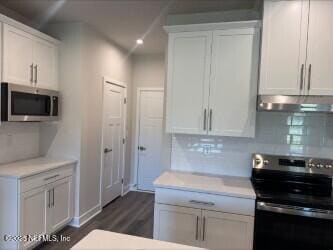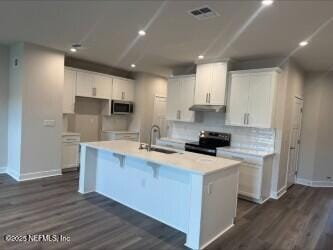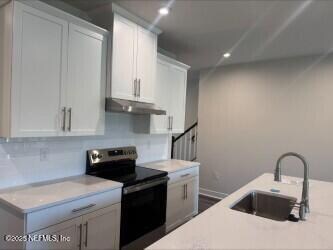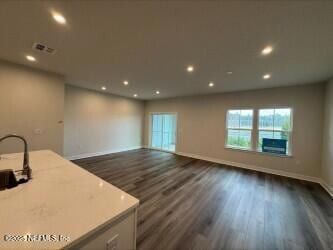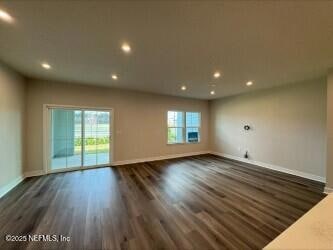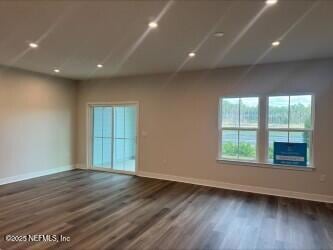
102 Gaston Ct St. Augustine, FL 32092
Shearwater NeighborhoodEstimated payment $2,778/month
Highlights
- Security Service
- Under Construction
- Traditional Architecture
- Timberlin Creek Elementary School Rated A
- Pond View
- Loft
About This Home
Shearwater Townhomes is the only 2-car garage townhome with a backyard in the tree-lined neighborhood of amenity-rich Shearwater and within walking distance to the new K-8 school. The Thornewood, a gorgeous 2-car garage townhome with space and style. Enjoy the comfort and convenience of a townhome with the livability of a single-family home. The gourmet kitchen features a spacious island and overlooks the inviting great room and dining area. Upstairs, two bedrooms share a hall bath and lead to a versatile loft, which could be converted to a 4th bedroom. Your luxury owner's suite features a dual-vanity bath and a large walk-in closet. The Thornewood has it all. WIFI-enabled garage opener and Ecobee thermostat. STOCK PHOTOS, PRICES SUBJECT TO CHANGE. Closing costs assistance with use of Builder's affiliated lender.
Listing Agent
Bill Maltbie
MALTBIE REALTORS License #3282182
Townhouse Details
Home Type
- Townhome
Year Built
- Built in 2025 | Under Construction
Lot Details
- 2,178 Sq Ft Lot
- Lot Dimensions are 29x93
- Northwest Facing Home
HOA Fees
- $205 Monthly HOA Fees
Parking
- 2 Car Garage
- Garage Door Opener
Home Design
- Traditional Architecture
- Wood Frame Construction
- Shingle Roof
Interior Spaces
- 1,924 Sq Ft Home
- 2-Story Property
- Ceiling Fan
- Great Room
- Dining Room
- Loft
- Pond Views
- Laundry on upper level
Kitchen
- Electric Range
- Microwave
- Dishwasher
- Disposal
Flooring
- Carpet
- Tile
Bedrooms and Bathrooms
- 3 Bedrooms
- Walk-In Closet
Home Security
Schools
- Trout Creek Academy Elementary And Middle School
- Beachside High School
Utilities
- Central Heating and Cooling System
- Electric Water Heater
Additional Features
- Energy-Efficient Windows
- Patio
Listing and Financial Details
- Assessor Parcel Number 0100251260
Community Details
Overview
- Shearwater Townhomes Subdivision
Recreation
- Tennis Courts
- Community Playground
- Park
Security
- Security Service
- Fire and Smoke Detector
Map
Home Values in the Area
Average Home Value in this Area
Tax History
| Year | Tax Paid | Tax Assessment Tax Assessment Total Assessment is a certain percentage of the fair market value that is determined by local assessors to be the total taxable value of land and additions on the property. | Land | Improvement |
|---|---|---|---|---|
| 2024 | -- | $5,000 | $5,000 | -- |
| 2023 | -- | $5,000 | $5,000 | -- |
Property History
| Date | Event | Price | Change | Sq Ft Price |
|---|---|---|---|---|
| 04/01/2025 04/01/25 | Price Changed | $390,925 | +1.3% | $203 / Sq Ft |
| 03/18/2025 03/18/25 | Price Changed | $385,925 | +1.3% | $201 / Sq Ft |
| 03/11/2025 03/11/25 | For Sale | $380,925 | -- | $198 / Sq Ft |
Similar Homes in the area
Source: realMLS (Northeast Florida Multiple Listing Service)
MLS Number: 2074963
APN: 010025-1260
- 116 Gaston Ct
- 108 Gaston Ct
- 102 Gaston Ct
- 107 Gaston Ct
- 99 Gaston Ct
- 93 Gaston Ct
- 22 Yellowstone Dr Unit 1001A
- 58 Yellowstone Dr
- 115 Yellowstone Dr
- 125 Yellowstone Dr Unit 1041A
- 57 Crew Ct
- 90 Yardley Ct
- 46 Hogan Ct
- 460 Kingbird Dr
- 47 Hogan Ct
- 113 Goodhope Ct
- 99 Hogan Ct
- 71 Craig Ct
- 63 Craig Ct
- 59 Craig Ct
