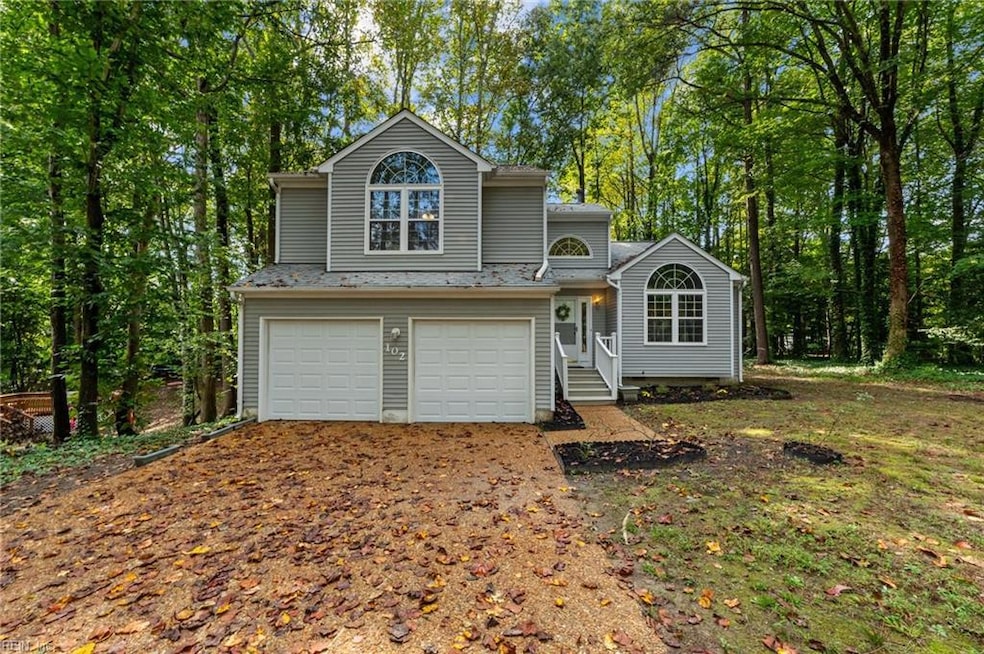
102 Granite Place Williamsburg, VA 23185
York Terrace NeighborhoodHighlights
- View of Trees or Woods
- Deck
- Transitional Architecture
- Magruder Elementary School Rated A-
- Wooded Lot
- No HOA
About This Home
As of November 2024This charming 3 bedroom, 2.5 bath home is situated in a quiet cul-de-sac, offering a serene setting while still being close to all the conveniences. The home features brand-new LVP flooring, the primary and hall bathrooms have been updated with fresh lighting, fixtures, and beautiful tile work. Move-in ready, this home boasts formal living and dining rooms, while the kitchen is open and overlooks the cozy family room with a wood-burning fireplace framed by built-in shelves. Enjoy gatherings on the deck or relax in the backyard with friends. Don't miss the two car garage and large driveway. All appliances convey with the property. Located just minutes from Colonial Parkway, Colonial Williamsburg, Water Country/Busch Gardens, restaurants and shopping.
Home Details
Home Type
- Single Family
Est. Annual Taxes
- $2,254
Year Built
- Built in 1990
Lot Details
- 0.31 Acre Lot
- Cul-De-Sac
- Wooded Lot
- Property is zoned R13
Home Design
- Transitional Architecture
- Asphalt Shingled Roof
- Vinyl Siding
Interior Spaces
- 1,888 Sq Ft Home
- 2-Story Property
- Ceiling Fan
- Wood Burning Fireplace
- Utility Room
- Views of Woods
- Crawl Space
- Scuttle Attic Hole
Kitchen
- Electric Range
- Dishwasher
Flooring
- Carpet
- Laminate
- Ceramic Tile
Bedrooms and Bathrooms
- 3 Bedrooms
- En-Suite Primary Bedroom
- Walk-In Closet
- Dual Vanity Sinks in Primary Bathroom
Laundry
- Dryer
- Washer
Parking
- 2 Car Attached Garage
- Garage Door Opener
- Driveway
Outdoor Features
- Deck
Schools
- Magruder Elementary School
- Queens Lake Middle School
- Bruton High School
Utilities
- Forced Air Heating and Cooling System
- Heating System Uses Natural Gas
- Tankless Water Heater
Community Details
- No Home Owners Association
- Cobble Creek Subdivision
Map
Home Values in the Area
Average Home Value in this Area
Property History
| Date | Event | Price | Change | Sq Ft Price |
|---|---|---|---|---|
| 11/26/2024 11/26/24 | Sold | $405,000 | +1.3% | $215 / Sq Ft |
| 11/25/2024 11/25/24 | Pending | -- | -- | -- |
| 10/10/2024 10/10/24 | For Sale | $400,000 | 0.0% | $212 / Sq Ft |
| 10/01/2024 10/01/24 | Pending | -- | -- | -- |
| 09/26/2024 09/26/24 | For Sale | $400,000 | +23.1% | $212 / Sq Ft |
| 07/15/2021 07/15/21 | Sold | $325,000 | 0.0% | $173 / Sq Ft |
| 05/30/2021 05/30/21 | Pending | -- | -- | -- |
| 05/26/2021 05/26/21 | For Sale | $325,000 | -- | $173 / Sq Ft |
Tax History
| Year | Tax Paid | Tax Assessment Tax Assessment Total Assessment is a certain percentage of the fair market value that is determined by local assessors to be the total taxable value of land and additions on the property. | Land | Improvement |
|---|---|---|---|---|
| 2024 | $2,527 | $341,500 | $98,600 | $242,900 |
| 2023 | $2,254 | $292,700 | $90,500 | $202,200 |
| 2022 | $2,283 | $292,700 | $90,500 | $202,200 |
| 2021 | $1,976 | $248,500 | $88,000 | $160,500 |
| 2020 | $1,976 | $248,500 | $88,000 | $160,500 |
| 2019 | $2,687 | $235,700 | $80,000 | $155,700 |
| 2018 | $2,687 | $235,700 | $80,000 | $155,700 |
| 2017 | $1,771 | $235,700 | $80,000 | $155,700 |
| 2016 | $1,771 | $235,700 | $80,000 | $155,700 |
| 2015 | -- | $235,700 | $80,000 | $155,700 |
| 2014 | -- | $235,700 | $80,000 | $155,700 |
Mortgage History
| Date | Status | Loan Amount | Loan Type |
|---|---|---|---|
| Open | $324,000 | New Conventional | |
| Closed | $324,000 | New Conventional | |
| Previous Owner | $336,700 | VA | |
| Previous Owner | $194,800 | New Conventional | |
| Previous Owner | $50,000 | Credit Line Revolving | |
| Previous Owner | $128,000 | No Value Available |
Deed History
| Date | Type | Sale Price | Title Company |
|---|---|---|---|
| Bargain Sale Deed | $405,000 | Westcor Land Title | |
| Bargain Sale Deed | $405,000 | Westcor Land Title | |
| Deed | -- | None Listed On Document | |
| Warranty Deed | $325,000 | Old Republic National | |
| Deed | $160,000 | -- |
Similar Homes in Williamsburg, VA
Source: Real Estate Information Network (REIN)
MLS Number: 10552851
APN: G14A-0501-4290
- 118 Hickory Hills Dr
- 208 Springfield Dr
- 400 Hubbard Ln
- 106 Royal Grant Dr
- 120 Springfield Dr
- 104 Trafalgar Ct
- 100 Holloway Dr
- 116 Golden Bear Cir Unit 66
- 119 Golden Bear Cir
- 104 Dodge Dr
- 205 Powhatan St
- 578 Harrop Ln
- 376 Merrimac Trail Unit 311
- 376 Merrimac Trail
- 376 Merrimac Trail Unit 421
- 376 Merrimac Trail Unit 113
- 464 Queens Creek Rd
- 464 Queens Creek Rd
- 464 Queens Creek Rd
- 1113 Stewart Dr
