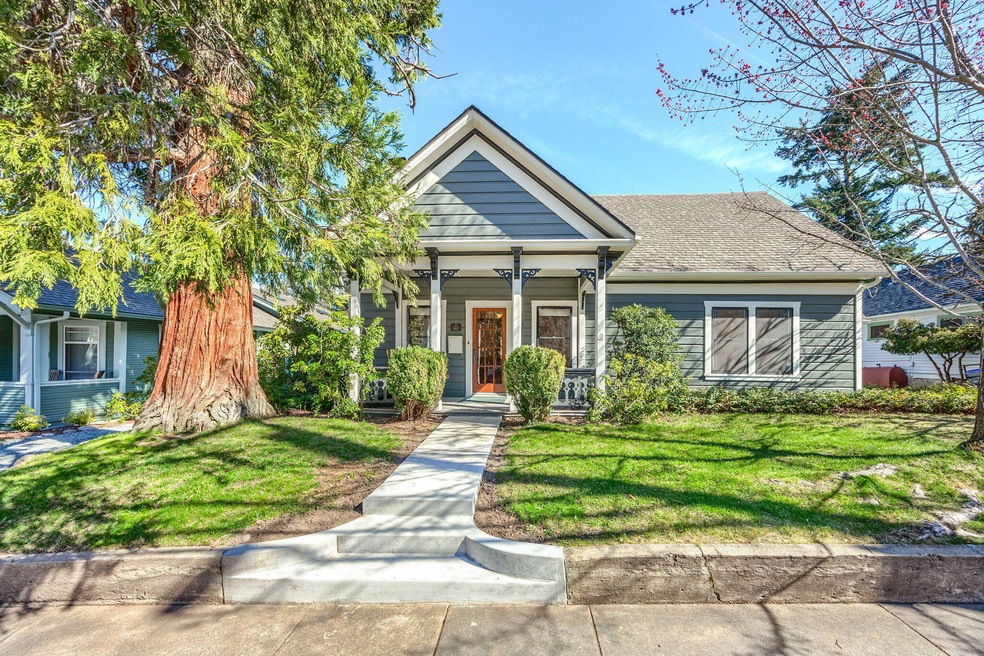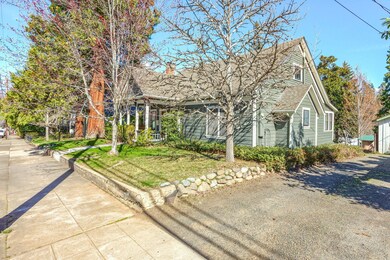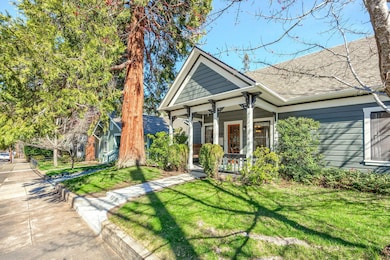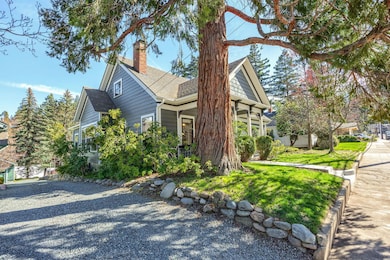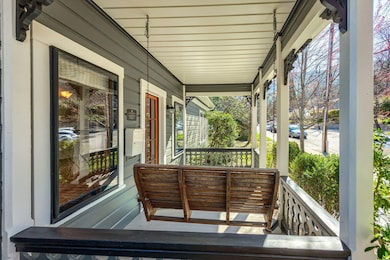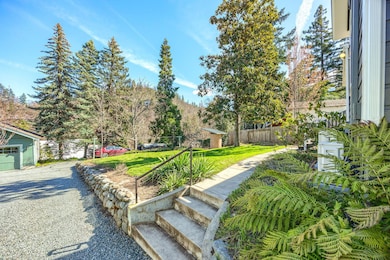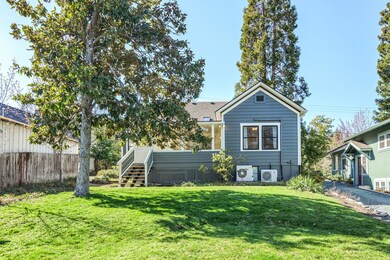
102 Granite St Ashland, OR 97520
Lithia Park NeighborhoodEstimated payment $4,581/month
Highlights
- City View
- Wood Flooring
- Granite Countertops
- Helman Elementary School Rated A-
- Sun or Florida Room
- 3-minute walk to The Playground
About This Home
Located on one of Ashland's most coveted streets, the Elias Miller Home is a charming single-level Craftsman on the historic registry, offering front-row views into Lithia Park and easy access to all that downtown has to offer. Lovingly maintained, the home features newly refinished hardwood floors, fresh exterior paint, and thoughtful updates that preserve its historic charm. With 3 bedrooms and 1 bath, there's also room to add a second bathroom, expand living space, or simply enjoy the character throughout. The attic includes 440 sq ft of usable space with full headroom—perfect for adding stairs and creating additional rooms—while the 160 sq ft cellar provides ample storage. A rare opportunity in an unbeatable location.
Home Details
Home Type
- Single Family
Est. Annual Taxes
- $6,503
Year Built
- Built in 1870
Lot Details
- 8,276 Sq Ft Lot
- Front and Back Yard Sprinklers
- Sprinklers on Timer
- Property is zoned R-1-7.5, R-1-7.5
Property Views
- City
- Territorial
- Park or Greenbelt
Home Design
- Cottage
- Frame Construction
- Composition Roof
- Concrete Perimeter Foundation
Interior Spaces
- 1,467 Sq Ft Home
- 1-Story Property
- Built-In Features
- Wood Burning Fireplace
- Wood Frame Window
- Living Room with Fireplace
- Dining Room
- Sun or Florida Room
- Wood Flooring
- Unfinished Basement
- Partial Basement
Kitchen
- Range
- Dishwasher
- Granite Countertops
- Tile Countertops
Bedrooms and Bathrooms
- 3 Bedrooms
- 1 Full Bathroom
- Bathtub with Shower
Home Security
- Storm Windows
- Carbon Monoxide Detectors
- Fire and Smoke Detector
Parking
- No Garage
- Shared Driveway
- On-Street Parking
Schools
- Ashland Middle School
- Ashland High School
Utilities
- Ductless Heating Or Cooling System
- ENERGY STAR Qualified Air Conditioning
- Forced Air Heating and Cooling System
- Heat Pump System
- Natural Gas Connected
- Phone Available
- Cable TV Available
Additional Features
- ENERGY STAR Qualified Equipment
- Enclosed patio or porch
Listing and Financial Details
- Exclusions: Porch Swing, Firewood & Walnut Lumber Stored Outside
- Assessor Parcel Number 10978096
Community Details
Overview
- No Home Owners Association
- Property is near a preserve or public land
Recreation
- Pickleball Courts
- Community Playground
- Park
Map
Home Values in the Area
Average Home Value in this Area
Tax History
| Year | Tax Paid | Tax Assessment Tax Assessment Total Assessment is a certain percentage of the fair market value that is determined by local assessors to be the total taxable value of land and additions on the property. | Land | Improvement |
|---|---|---|---|---|
| 2024 | $6,503 | $443,770 | $227,700 | $216,070 |
| 2023 | $7,871 | $494,640 | $339,690 | $154,950 |
| 2022 | $7,618 | $494,640 | $339,690 | $154,950 |
| 2021 | $7,359 | $480,240 | $329,800 | $150,440 |
| 2020 | $7,152 | $466,260 | $320,200 | $146,060 |
| 2019 | $7,039 | $439,500 | $301,820 | $137,680 |
| 2018 | $6,630 | $426,700 | $293,030 | $133,670 |
| 2017 | $6,602 | $426,700 | $293,030 | $133,670 |
| 2016 | $1,791 | $112,050 | $66,890 | $45,160 |
| 2015 | $1,774 | $112,050 | $66,890 | $45,160 |
| 2014 | $1,767 | $112,050 | $66,890 | $45,160 |
Property History
| Date | Event | Price | Change | Sq Ft Price |
|---|---|---|---|---|
| 04/15/2025 04/15/25 | Pending | -- | -- | -- |
| 03/27/2025 03/27/25 | For Sale | $725,000 | -- | $494 / Sq Ft |
Mortgage History
| Date | Status | Loan Amount | Loan Type |
|---|---|---|---|
| Closed | $250,000 | New Conventional |
Similar Homes in Ashland, OR
Source: Southern Oregon MLS
MLS Number: 220198215
APN: 10978096
