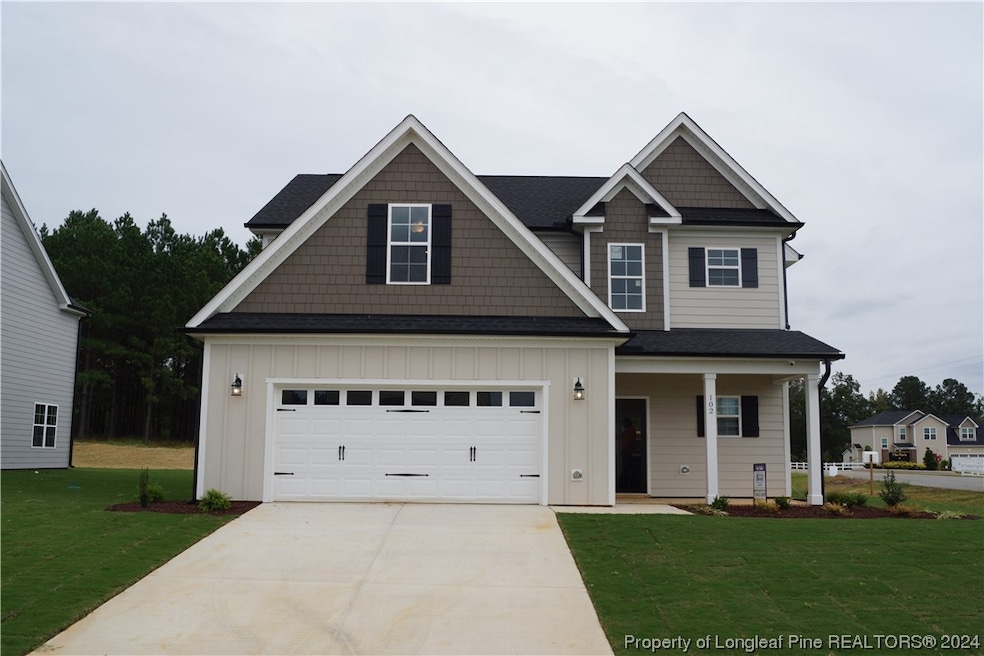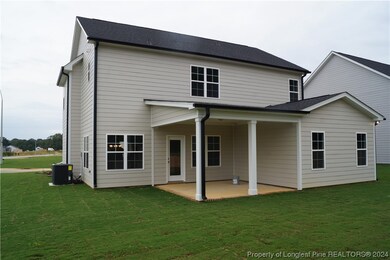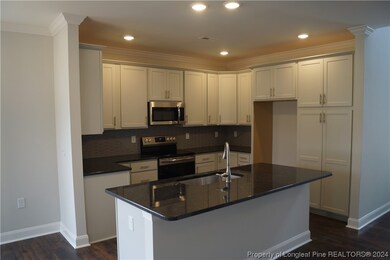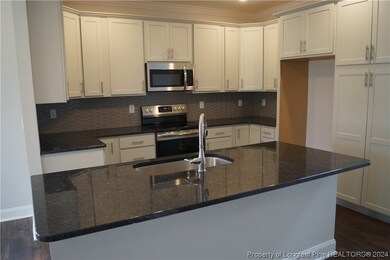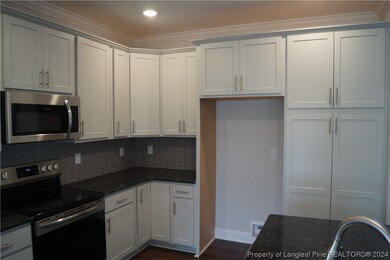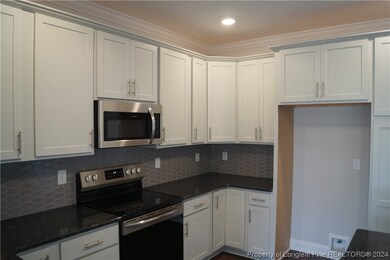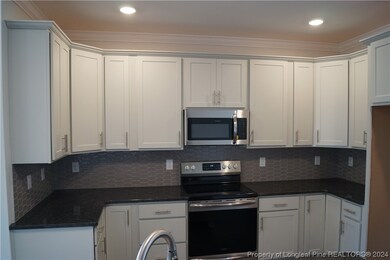
102 Grinnel Loop Sanford, NC 27332
Highlights
- New Construction
- Bonus Room
- Covered patio or porch
- Main Floor Primary Bedroom
- Granite Countertops
- 2 Car Attached Garage
About This Home
As of April 2025READY TO CLOSE!!. BUILDER offering $7,000 towards closing costs, Offers must be submitted by 2/28/25 and closing by 3/30/25 MUST CLOSE WITH CLOSING WITH THE SANFORD LAW GROUP (DREW LUCAS)
GREAT PLAN WITH OPEN FLOOR PLAN WITH FORMAL DINING ROOM AND LIVING OFF THE KITCHEN WITH GRANITE COUNTER TOPS AND STAINLESS STEEL APPLIANCES. THE MASTER SUITE ON THE MAIN FLOOR AND MASTER BATH FEATURES HIS AND HER VANITIES AND LARGE WALK IN CLOSET AND TILE SHOWER. LAUNDRY ROOM ON THE MAIN FLOOR ALSO. ALONG WITH 1/2 BATH FOR YOUR GUEST ON MAIN FLOOR, UPSTAIRS HAS THREE BEDROOMS AND PLAYROOM/BONUS ROOM AND TWO FULL BATHROOMS. HPME HAS COVERED FRONT PORCH AND COVERED REAR PORCH.
Home Details
Home Type
- Single Family
Year Built
- Built in 2024 | New Construction
Lot Details
- 0.27 Acre Lot
- Cleared Lot
HOA Fees
- $21 Monthly HOA Fees
Parking
- 2 Car Attached Garage
Home Design
- Block Foundation
- Stem Wall Foundation
Interior Spaces
- 1,995 Sq Ft Home
- 2-Story Property
- Ceiling Fan
- Combination Dining and Living Room
- Bonus Room
- Fire and Smoke Detector
Kitchen
- Range
- Microwave
- Dishwasher
- Granite Countertops
Flooring
- Carpet
- Laminate
- Tile
Bedrooms and Bathrooms
- 4 Bedrooms
- Primary Bedroom on Main
- Walk-In Closet
Laundry
- Laundry on main level
- Washer and Dryer Hookup
Schools
- J. Glen Edwards Elementary School
- East Lee Middle School
- Lee County High School
Additional Features
- Covered patio or porch
- Heat Pump System
Community Details
- The Park At South Park HOA
- The Park At Southpark Subdivision
Listing and Financial Details
- Tax Lot 36
Map
Home Values in the Area
Average Home Value in this Area
Property History
| Date | Event | Price | Change | Sq Ft Price |
|---|---|---|---|---|
| 04/08/2025 04/08/25 | Sold | $400,000 | 0.0% | $201 / Sq Ft |
| 02/14/2025 02/14/25 | Pending | -- | -- | -- |
| 01/31/2025 01/31/25 | Price Changed | $399,900 | -3.6% | $200 / Sq Ft |
| 03/15/2024 03/15/24 | Price Changed | $415,000 | -2.4% | $208 / Sq Ft |
| 02/21/2024 02/21/24 | For Sale | $425,000 | -- | $213 / Sq Ft |
Similar Homes in Sanford, NC
Source: Longleaf Pine REALTORS®
MLS Number: 720155
- 107 Grinnel Loop
- 305 Cherry Laurel Dr
- 303 Cherry Laurel Dr
- 301 Cherry Laurel Dr
- 309 Cherry Laurel Dr
- 319 Cherry Laurel Dr
- 317 Cherry Laurel Dr
- 315 Cherry Laurel Dr
- 313 Cherry Laurel Dr
- 311 Cherry Laurel Dr
- 210 Bay Laurel Dr
- 230 Bay Laurel Dr
- 270 Palm Dr
- 267 Palm Dr
- 262 Palm Dr
- 242 Palm Dr
- 254 Palm Dr
- 246 Palm Dr
- 250 Palm Dr
- 258 Palm Dr
