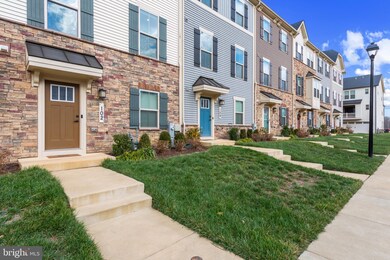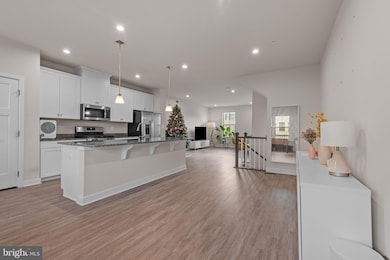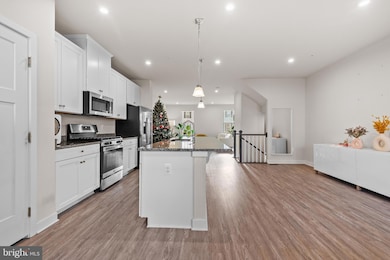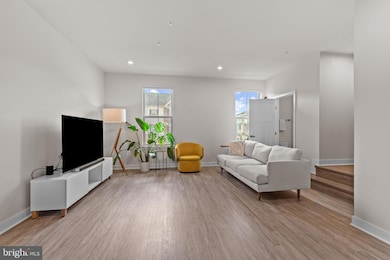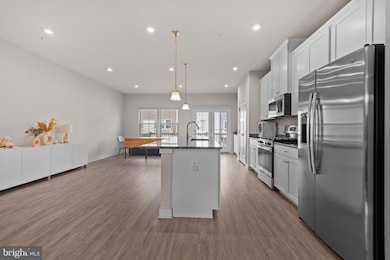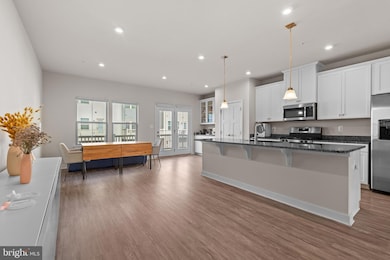
102 Hawlings River Rd Laurel, MD 20708
Highlights
- Open Floorplan
- Clubhouse
- Upgraded Countertops
- Craftsman Architecture
- Deck
- Community Pool
About This Home
As of February 2025***OFFER DEADLINE TUESDAY, 1/7 5:00 PM***
Like-new 3 Bed/2Full/2Half Bath Townhome in beautiful Patuxent Greens! Enjoy maintenance-free living with over 2000 sq ft of living space and a two-car garage. This Strauss floorplan has all the upgrades-white designer cabinetry, an upgraded custom deck, 2 powder rooms, built-in hutch, and more!
As you enter the home, you'll find a powder room, a bonus room that can be used as an office or a rec room, and extra storage. The open-concept main level boasts an enormous living room, a gorgeous kitchen with an oversized island and pantry, a bright morning room with a built-in hutch, another powder room, and access to the large upgraded deck. Beautiful LVP flooring throughout all levels. The upper level offers 3 bedrooms with walk-in closets, 2 full baths, and a laundry room. The luxurious primary suite is accented with a tray ceiling and the primary bath has a soaking tub, separate shower, and dual vanities.
The prestigious community of Patuxent Greens offers a playground, walking paths, and a clubhouse with a swimming pool and fitness center to be built. Great location-convenient to commuter routes and restaurants/shopping.
Townhouse Details
Home Type
- Townhome
Est. Annual Taxes
- $8,662
Year Built
- Built in 2021
Lot Details
- 1,480 Sq Ft Lot
- Property is in excellent condition
HOA Fees
- $156 Monthly HOA Fees
Parking
- 2 Car Attached Garage
- 2 Driveway Spaces
- Rear-Facing Garage
- Garage Door Opener
- On-Street Parking
Home Design
- Craftsman Architecture
- Slab Foundation
- Stone Siding
- Vinyl Siding
Interior Spaces
- Property has 3 Levels
- Open Floorplan
- Built-In Features
- Recessed Lighting
- Window Treatments
- Family Room Off Kitchen
- Carpet
Kitchen
- Breakfast Area or Nook
- Electric Oven or Range
- Built-In Microwave
- Dishwasher
- Stainless Steel Appliances
- Kitchen Island
- Upgraded Countertops
Bedrooms and Bathrooms
- 3 Bedrooms
- Soaking Tub
- Walk-in Shower
Laundry
- Laundry on upper level
- Dryer
- Washer
Outdoor Features
- Deck
Schools
- Deerfield Run Elementary School
- Dwight D. Eisenhower Middle School
- Laurel High School
Utilities
- Forced Air Heating and Cooling System
- Tankless Water Heater
- Natural Gas Water Heater
Listing and Financial Details
- Tax Lot 9
- Assessor Parcel Number 17105648370
- $700 Front Foot Fee per year
Community Details
Overview
- Association fees include common area maintenance, lawn maintenance, management, reserve funds, snow removal
- Built by RYAN HOMES
- Patuxent Greens Subdivision, Strauss Floorplan
Amenities
- Clubhouse
Recreation
- Community Playground
- Community Pool
- Jogging Path
Map
Home Values in the Area
Average Home Value in this Area
Property History
| Date | Event | Price | Change | Sq Ft Price |
|---|---|---|---|---|
| 02/28/2025 02/28/25 | Sold | $530,000 | 0.0% | $261 / Sq Ft |
| 01/09/2025 01/09/25 | Pending | -- | -- | -- |
| 01/03/2025 01/03/25 | For Sale | $530,000 | +7.7% | $261 / Sq Ft |
| 04/23/2022 04/23/22 | Sold | $492,275 | 0.0% | $242 / Sq Ft |
| 09/25/2021 09/25/21 | Pending | -- | -- | -- |
| 09/12/2021 09/12/21 | For Sale | $492,275 | -- | $242 / Sq Ft |
Tax History
| Year | Tax Paid | Tax Assessment Tax Assessment Total Assessment is a certain percentage of the fair market value that is determined by local assessors to be the total taxable value of land and additions on the property. | Land | Improvement |
|---|---|---|---|---|
| 2024 | $8,684 | $472,100 | $140,000 | $332,100 |
| 2023 | $8,632 | $472,100 | $140,000 | $332,100 |
| 2022 | $8,842 | $488,200 | $100,000 | $388,200 |
| 2021 | $222 | $11,200 | $11,200 | $0 |
| 2020 | $222 | $11,200 | $11,200 | $0 |
| 2019 | $219 | $11,200 | $11,200 | $0 |
Mortgage History
| Date | Status | Loan Amount | Loan Type |
|---|---|---|---|
| Open | $512,311 | FHA | |
| Closed | $512,311 | FHA | |
| Previous Owner | $467,661 | New Conventional |
Deed History
| Date | Type | Sale Price | Title Company |
|---|---|---|---|
| Deed | $530,000 | Village Settlements | |
| Deed | $530,000 | Village Settlements | |
| Deed | $467,661 | None Listed On Document | |
| Deed | $973,000 | Nvr Settlement Services |
Similar Homes in Laurel, MD
Source: Bright MLS
MLS Number: MDPG2136092
APN: 10-5648370
- 1148 Patuxent Greens Dr
- 144 Lyons Creek Dr
- 121 Swanson Creek Terrace
- 1106 Patuxent Greens Dr
- 1708 Mill Branch Dr
- 6503 Clubhouse Dr
- 1198 Patuxent Greens Dr
- 6547 Clubhouse Dr
- 9321 Player Dr
- 9435 Trevino Terrace
- 9432 Trevino Terrace
- 14226 Greenview Dr
- 9254 Cherry Ln Unit 16
- 9266 Cherry Ln Unit 52
- 9276 Cherry Ln Unit 84
- 9112 Briarchip St
- 8702 Mulberry St
- 8916 Briarcroft Ln
- 103 Irving St
- 0 Railroad Ave

