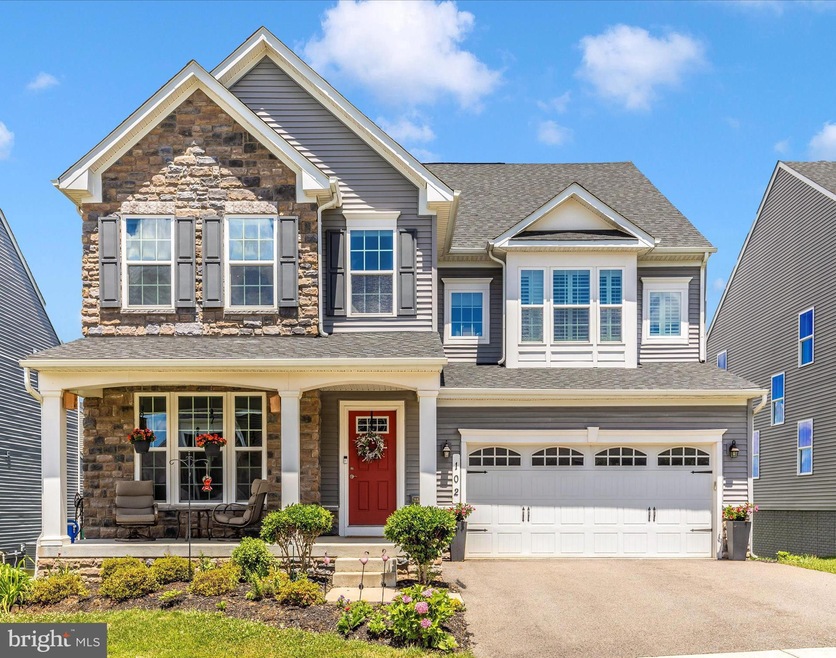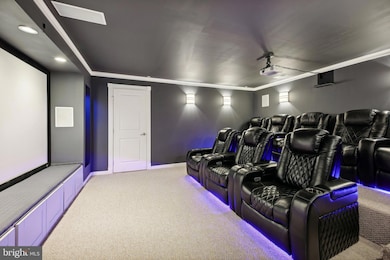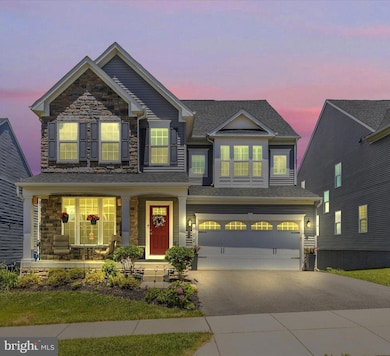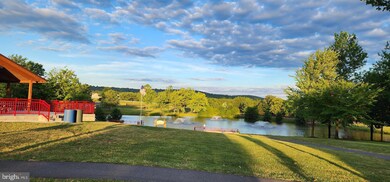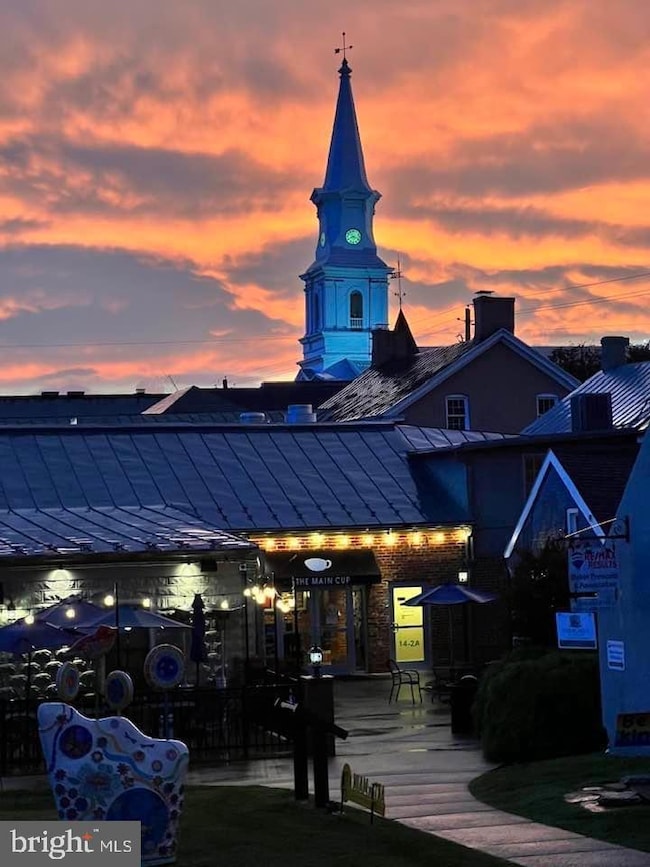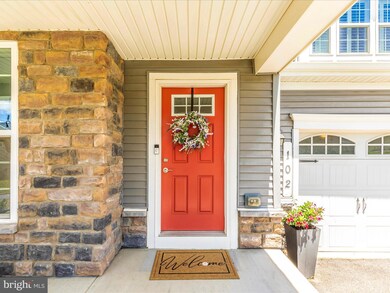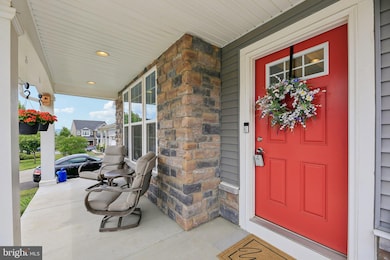
102 Ingalls Dr Middletown, MD 21769
Middletown NeighborhoodHighlights
- Gourmet Kitchen
- Open Floorplan
- Deck
- Middletown Elementary School Rated A-
- Colonial Architecture
- Engineered Wood Flooring
About This Home
As of February 2025I am absolutely stunning with SMART home features, and extremely low heating bills! Yard work not your passion, then this is perfect for you!
With the second highest new construction build cost in that neighborhood, and an additional 72K in upgrades, fall in love with this stylish, contemporary Torino model as soon as you are greeted by the gleeming engineered wood floors and bright, neutral color palette. Your eyes are immediately drawn to the open concept floor plan beginning with the hi-tech study , then flowing seemlessy in to the sophisticated dining area, and gourmet kitchen. The heart of the kitchen is anchored by an oversized center island, and sports an abundance of gorgeous modern cabinets, beautiful lighting, granite counters, planning center, and a large walk-in pantry. The kitchen, boardered by a family room with gas fireplace, and a morning room, keeps you well connected with all the activities throughout the home. The bright morning room is perfect to quietly gather your thoughts no matter what time of day, or provide excellent seating during holidays, celebrations and large getherings; and opens to the rear deck where mountain views inspire harmony and relaxation. This gorgeous home will keep surprising you with its SMART HOME features to enhance your busy lifestyles. Lighting and automated window treatments respond to voice command. Upstairs, the loft is the perfect flex space that could be used as an office, library, hobby room, or could be closed off to create an addidtional bedroom. The owner's retreat features trey ceilings, sitting room, walk-in closets, and private bath with soaking tub and seperate shower. Bedrooms 2, 3 , and 4 are generously sized. Bedroom 4 is an en-suite with private full bath. An additional full hall bath and laundry room complete the upper level. The wonderment doesn't end here. Venture to the lower level to find an oasis for entertainment. The first class wet bar is fully equipped with 2 under-counter fridges. Carry your refreshments to the state of the art media room, and prepare to be wowed! Need more resting space for overnight guests? No problem with an other full bath and private area complete with murphy bed downstairs. In the mechanical room, find an oversized heating and cooling unit, as well as a tankless water heater with on-demand hot water. No worries about heating a huge home in the coming winter months: this home is well insulated and cost efficient natural gas provides cozy warmth at a fraction of the cost. The location is unbeatable, providing both easy access to metropolitan areas as well as the quaint, picturesque town of Middletown.
WELCOME TO YOUR DREAM HOME IN MIDDLETOWN, OFFERING UNPARALLELED COMFORT AND PEACE OF MIND FOR YOUR MODERN LIFESTYLE
Home Details
Home Type
- Single Family
Est. Annual Taxes
- $9,598
Year Built
- Built in 2017
Lot Details
- 6,650 Sq Ft Lot
- Property is in excellent condition
HOA Fees
- $82 Monthly HOA Fees
Parking
- 2 Car Direct Access Garage
- 2 Driveway Spaces
- Front Facing Garage
- Garage Door Opener
Home Design
- Colonial Architecture
- Permanent Foundation
- Stone Siding
- Vinyl Siding
Interior Spaces
- Property has 3 Levels
- Open Floorplan
- Wet Bar
- Sound System
- Crown Molding
- Ceiling Fan
- Recessed Lighting
- Gas Fireplace
- Window Treatments
- Family Room Off Kitchen
- Formal Dining Room
- Fire Sprinkler System
Kitchen
- Gourmet Kitchen
- Double Self-Cleaning Oven
- Gas Oven or Range
- Range Hood
- Built-In Microwave
- Dishwasher
- Stainless Steel Appliances
- Kitchen Island
- Disposal
Flooring
- Engineered Wood
- Carpet
Bedrooms and Bathrooms
- 4 Bedrooms
- Walk-In Closet
Laundry
- Laundry on upper level
- Washer and Dryer Hookup
Finished Basement
- Walk-Out Basement
- Rear Basement Entry
Outdoor Features
- Deck
- Patio
Schools
- Middletown
- Middletown High School
Utilities
- Central Air
- Humidifier
- Heat Pump System
- Programmable Thermostat
- Tankless Water Heater
- Natural Gas Water Heater
Community Details
- Association fees include common area maintenance, snow removal
- Middletown Glen Subdivision
Listing and Financial Details
- Tax Lot 28
- Assessor Parcel Number 1103592910
Map
Home Values in the Area
Average Home Value in this Area
Property History
| Date | Event | Price | Change | Sq Ft Price |
|---|---|---|---|---|
| 02/04/2025 02/04/25 | Sold | $775,000 | -3.1% | $150 / Sq Ft |
| 01/05/2025 01/05/25 | Pending | -- | -- | -- |
| 08/28/2024 08/28/24 | Price Changed | $799,500 | -2.5% | $154 / Sq Ft |
| 07/10/2024 07/10/24 | Price Changed | $820,000 | +0.6% | $158 / Sq Ft |
| 07/03/2024 07/03/24 | For Sale | $815,000 | -- | $157 / Sq Ft |
Tax History
| Year | Tax Paid | Tax Assessment Tax Assessment Total Assessment is a certain percentage of the fair market value that is determined by local assessors to be the total taxable value of land and additions on the property. | Land | Improvement |
|---|---|---|---|---|
| 2024 | $8,867 | $660,133 | $0 | $0 |
| 2023 | $8,220 | $579,200 | $131,600 | $447,600 |
| 2022 | $8,132 | $579,200 | $131,600 | $447,600 |
| 2021 | $8,171 | $579,200 | $131,600 | $447,600 |
| 2020 | $8,171 | $582,000 | $100,800 | $481,200 |
| 2019 | $8,170 | $582,000 | $100,800 | $481,200 |
| 2018 | $8,259 | $582,000 | $100,800 | $481,200 |
| 2017 | $8,237 | $586,800 | $0 | $0 |
| 2016 | -- | $50,400 | $0 | $0 |
Mortgage History
| Date | Status | Loan Amount | Loan Type |
|---|---|---|---|
| Open | $581,250 | New Conventional | |
| Previous Owner | $88,800 | Credit Line Revolving | |
| Previous Owner | $556,200 | New Conventional | |
| Previous Owner | $575,833 | New Conventional |
Deed History
| Date | Type | Sale Price | Title Company |
|---|---|---|---|
| Deed | $775,000 | Passport Title | |
| Deed | $606,140 | None Available | |
| Deed | $510,000 | None Available |
Similar Homes in Middletown, MD
Source: Bright MLS
MLS Number: MDFR2050692
APN: 03-592910
- 211 Broad St
- 100 W Main St
- 7811 Ifert Dr
- 15 Walnut Pond Ct
- 210 Lombardy Ct
- 3234 Bidle Rd
- 7308 Countryside Dr
- 107 Mina Dr
- 10 Knoll Side Ln
- 109 Tobias Run
- 15 Hoffman Dr
- 0 Old Middletown Rd
- 211 Rod Cir
- 5 Young Branch Dr
- 2 Ivy Hill Dr
- 26 Wash House Cir
- 15 Wagon Shed Ln
- 7303 W Springbrook Ct
- 7114 Emerald Ct
- 8241 Old Hagerstown Rd
