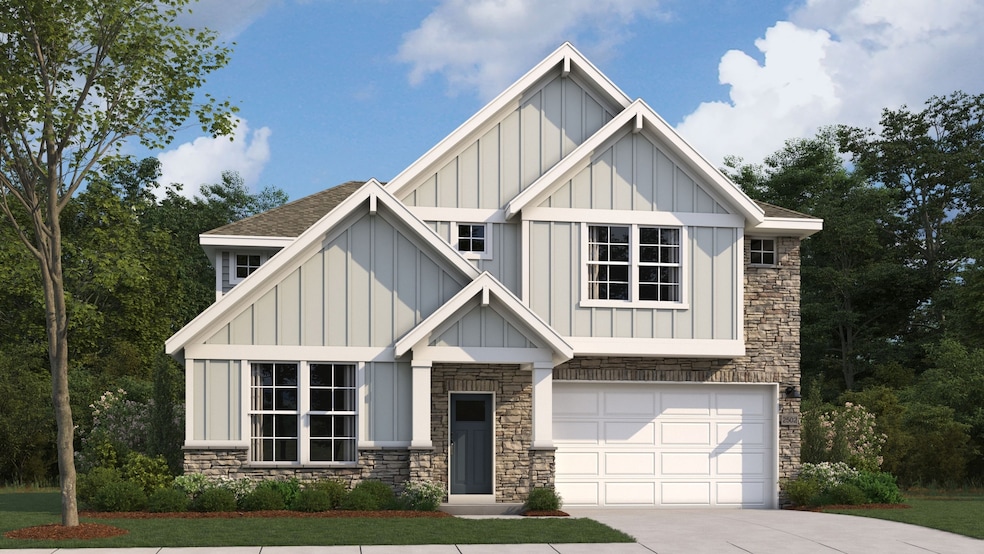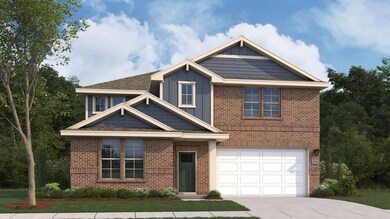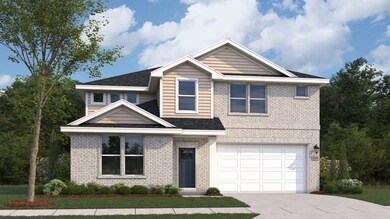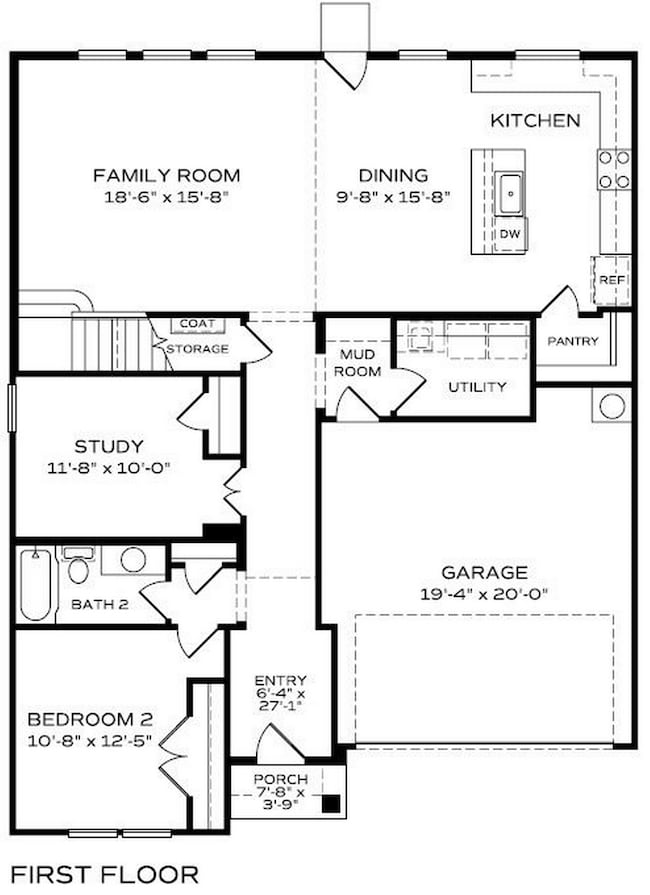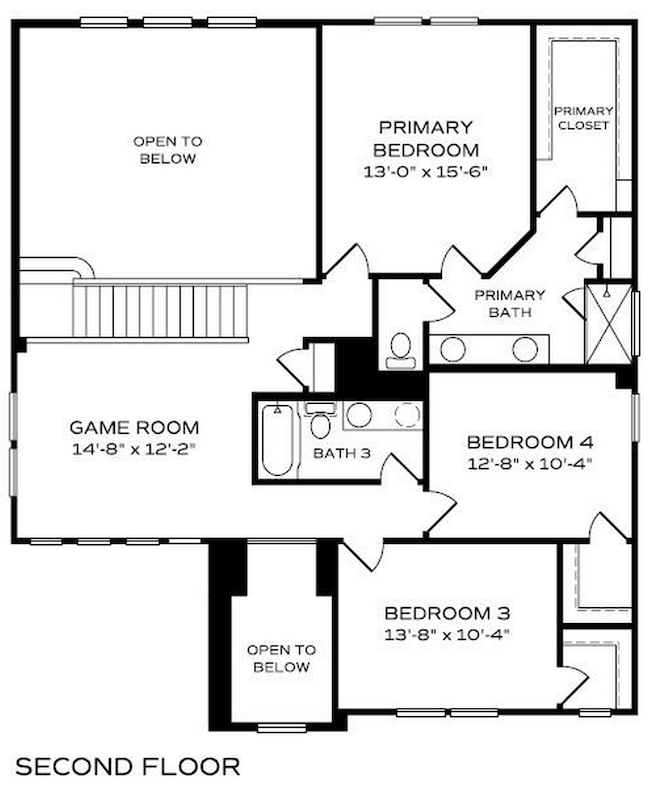
Estimated payment $2,302/month
Highlights
- New Construction
- Loft
- Family Room
- Perry Middle School Rated A-
- Den
About This Home
The Radiance is a home that shines! When you first walk into the front door you’ll be greeted with a two-story high entry. Just off the entry you’ll find a bedroom and a study that has flexible options to turn it into a den, dining room, or 5th bedroom. Upon entering the great room you’ll be in an expansive space. The space features a vaulted ceiling above the family room that is open to the upstairs game room, tons of windows to let in natural light, and an expansive kitchen designed for culinary lovers. With an oversized pantry and plenty of cabinets, you’ll never run out of space. Upstairs is a lofted game room, and two secondary bedrooms tucked down their own private hallway. The generously sized primary bedroom and spacious primary bathroom offer a retreat within the home.
You can easily make this home your own with Evermore Choice, our selection of lifestyle options that allow you to customize your home. In the Radiance, you can choose to turn the study into a den, dining room, or 5th bedroom. Upstairs, you can add a pocket office off the game room, and add a 6th bedroom and 4th bathroom above the family room. With space for up to 6 bedrooms total, this home can be a perfect fit for any family.
Home Details
Home Type
- Single Family
Parking
- 2 Car Garage
Home Design
- New Construction
- Ready To Build Floorplan
- Radiance Plan
Interior Spaces
- 2,502 Sq Ft Home
- 2-Story Property
- Family Room
- Den
- Loft
Bedrooms and Bathrooms
- 4 Bedrooms
- 3 Full Bathrooms
Community Details
Overview
- Actively Selling
- Built by Evermore Homes
- Ivy Glen Subdivision
Sales Office
- 102 Ivy Glen Drive
- Perry, GA 31069
- 706-607-5759
- Builder Spec Website
Office Hours
- Sun 1-5pm, Wed - Sat 10am-5pm
Map
Home Values in the Area
Average Home Value in this Area
Property History
| Date | Event | Price | Change | Sq Ft Price |
|---|---|---|---|---|
| 02/24/2025 02/24/25 | For Sale | $349,900 | -- | $140 / Sq Ft |
