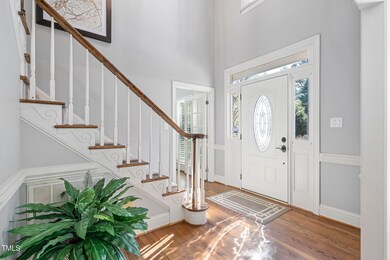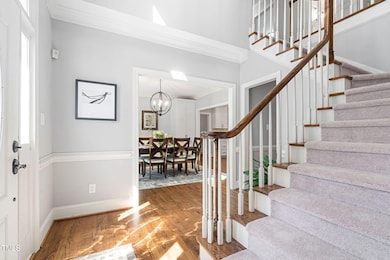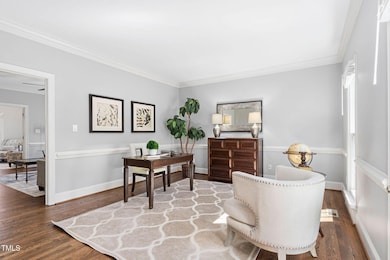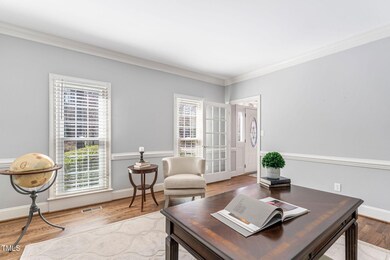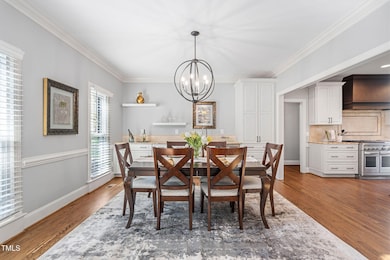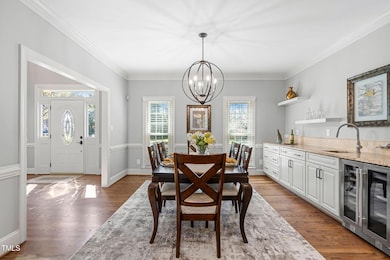
102 Ivywood Ln Cary, NC 27518
Lochmere NeighborhoodHighlights
- Boat Dock
- In Ground Pool
- Clubhouse
- Swift Creek Elementary School Rated A-
- Community Lake
- Deck
About This Home
As of April 2025Curb appeal!!! Welcome to this Lochmere charmer! Nestled on a quiet cul-de-sac, this inviting property offers a tranquil and nature-filled setting. Step inside to find refinished hardwood floors, new carpet, and fresh paint, creating a warm and welcoming atmosphere. The spacious and beautifully remodeled kitchen is a chef's dream, featuring a large island with bar seating, SS appliances, granite, and a dining area with custom cabinets, a bar sink & a beverage center. For additional entertainment, casual seating is just off the kitchen, while the formal dining room/living room or office adds versatility to the 1st floor. The family room with gas FP is a cozy gathering space, complete with a sitting room or flex space with bright windows. Upstairs, the primary suite boasts a remodeled bath with dual vanities, custom spa shower, his & hers' closets. 3 additional bedrooms. Secondary updated bath with dual sinks. A large bonus with a 2nd staircase provides plenty of space for play or work plus convenient upstairs laundry. Walk-up attic with lots of shelving. 2 car garage. Enjoy outdoor living on the screen porch & on the freshly stained deck. Flat landscaped yard perfect for entertaining. HVAC's-2022. With many neighborhood amenities, SWIM TEAM, tennis, pickleball, yoga and more, Lochmere is a wonderful place to call home.
Home Details
Home Type
- Single Family
Est. Annual Taxes
- $6,612
Year Built
- Built in 1991
Lot Details
- 0.36 Acre Lot
- Cul-De-Sac
- Landscaped
- Irrigation Equipment
- Back and Front Yard
HOA Fees
- $65 Monthly HOA Fees
Parking
- 2 Car Attached Garage
- Front Facing Garage
- Garage Door Opener
- Private Driveway
- 2 Open Parking Spaces
Home Design
- Traditional Architecture
- Brick Veneer
- Brick Foundation
- Shingle Roof
- Masonite
Interior Spaces
- 3,317 Sq Ft Home
- 2-Story Property
- Wet Bar
- Built-In Features
- Bar Fridge
- Crown Molding
- Tray Ceiling
- Vaulted Ceiling
- Ceiling Fan
- Chandelier
- Gas Log Fireplace
- Entrance Foyer
- Family Room with Fireplace
- Living Room
- Dining Room
- Bonus Room
- Screened Porch
- Storage
- Laundry on upper level
- Neighborhood Views
- Basement
- Crawl Space
Kitchen
- Oven
- Gas Range
- Range Hood
- Microwave
- Dishwasher
- Wine Refrigerator
- Stainless Steel Appliances
- Kitchen Island
- Granite Countertops
Flooring
- Wood
- Carpet
- Tile
Bedrooms and Bathrooms
- 4 Bedrooms
- Double Vanity
- Private Water Closet
- Bathtub with Shower
- Walk-in Shower
Attic
- Attic Floors
- Unfinished Attic
Outdoor Features
- In Ground Pool
- Deck
- Rain Gutters
Location
- Property is near a golf course
Schools
- Swift Creek Elementary School
- Dillard Middle School
- Athens Dr High School
Utilities
- Central Heating and Cooling System
- Heating System Uses Natural Gas
- Heat Pump System
- Vented Exhaust Fan
- Natural Gas Connected
- Gas Water Heater
Listing and Financial Details
- Property held in a trust
- Assessor Parcel Number 0771098178
Community Details
Overview
- Lochmere Community Association, Phone Number (919) 233-7640
- Lochmere Subdivision
- Community Lake
Amenities
- Clubhouse
Recreation
- Boat Dock
- Community Boat Slip
- Tennis Courts
- Community Playground
- Community Pool
- Dog Park
- Trails
Map
Home Values in the Area
Average Home Value in this Area
Property History
| Date | Event | Price | Change | Sq Ft Price |
|---|---|---|---|---|
| 04/16/2025 04/16/25 | Sold | $1,113,000 | +27.2% | $336 / Sq Ft |
| 03/23/2025 03/23/25 | Pending | -- | -- | -- |
| 03/22/2025 03/22/25 | For Sale | $875,000 | -- | $264 / Sq Ft |
Tax History
| Year | Tax Paid | Tax Assessment Tax Assessment Total Assessment is a certain percentage of the fair market value that is determined by local assessors to be the total taxable value of land and additions on the property. | Land | Improvement |
|---|---|---|---|---|
| 2024 | $6,612 | $786,163 | $280,000 | $506,163 |
| 2023 | $4,530 | $450,055 | $100,000 | $350,055 |
| 2022 | $4,361 | $450,055 | $100,000 | $350,055 |
| 2021 | $4,273 | $450,055 | $100,000 | $350,055 |
| 2020 | $4,296 | $450,055 | $100,000 | $350,055 |
| 2019 | $5,060 | $470,721 | $142,000 | $328,721 |
| 2018 | $4,748 | $470,721 | $142,000 | $328,721 |
| 2017 | $4,562 | $470,721 | $142,000 | $328,721 |
| 2016 | -- | $470,721 | $142,000 | $328,721 |
| 2015 | -- | $497,219 | $168,000 | $329,219 |
| 2014 | -- | $497,219 | $168,000 | $329,219 |
Mortgage History
| Date | Status | Loan Amount | Loan Type |
|---|---|---|---|
| Previous Owner | $398,000 | New Conventional | |
| Previous Owner | $395,088 | New Conventional | |
| Previous Owner | $284,700 | New Conventional | |
| Previous Owner | $54,000 | Credit Line Revolving | |
| Previous Owner | $38,400 | Credit Line Revolving | |
| Previous Owner | $308,000 | New Conventional | |
| Previous Owner | $100,000 | Credit Line Revolving | |
| Previous Owner | $160,000 | New Conventional | |
| Previous Owner | $169,900 | Unknown | |
| Previous Owner | $225,250 | Unknown |
Deed History
| Date | Type | Sale Price | Title Company |
|---|---|---|---|
| Warranty Deed | $1,113,000 | Market Title | |
| Warranty Deed | $1,113,000 | Market Title | |
| Interfamily Deed Transfer | -- | Amrock | |
| Interfamily Deed Transfer | -- | Amrock | |
| Interfamily Deed Transfer | -- | None Available | |
| Warranty Deed | $385,000 | None Available |
Similar Homes in Cary, NC
Source: Doorify MLS
MLS Number: 10084180
APN: 0771.01-09-8178-000
- 100 Lochberry Ln
- 113 Meadowglades Ln
- 105 Fifemoor Ct
- 101 Rustic Wood Ln
- 306 Lochside Dr
- 108 Monarch Way
- 104 Buckden Place
- 109 Barcliff Terrace
- 109 S Fern Abbey Ln
- 102 Windrock Ln
- 101 Weatherly Place
- 103 Glenstone Ln
- 3909 Inland Ct
- 7917 Holly Springs Rd
- 122 Palace Green
- 108 Heart Pine Dr
- 131 Long Shadow Ln
- 8008 Hollander Place
- 106 Springbrook Place
- 6819 Franklin Heights Rd

