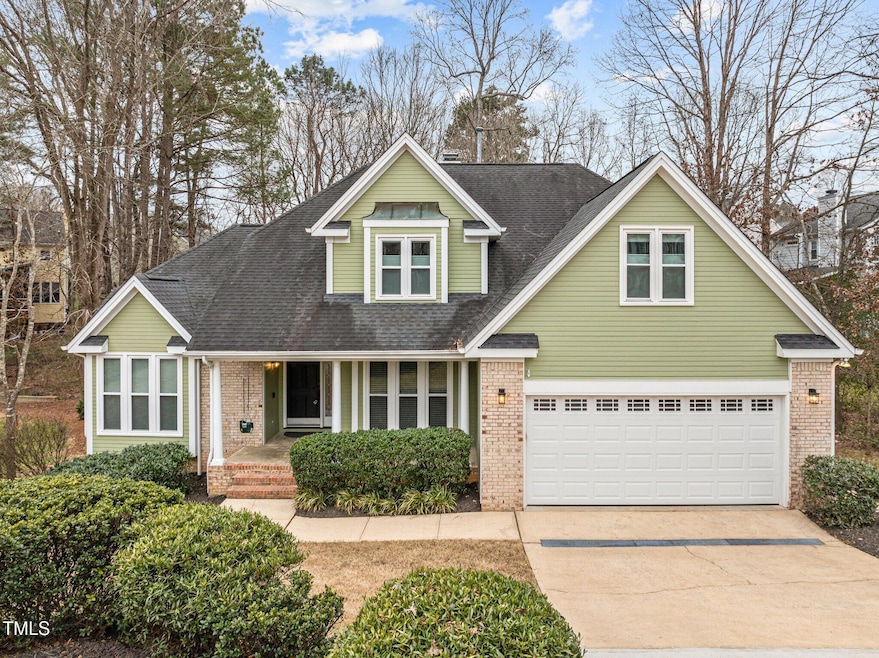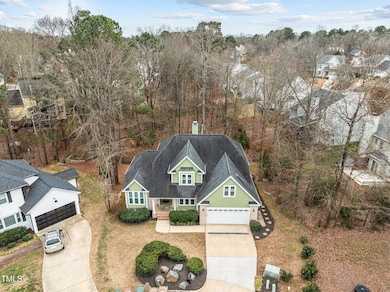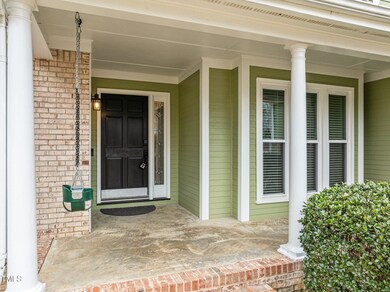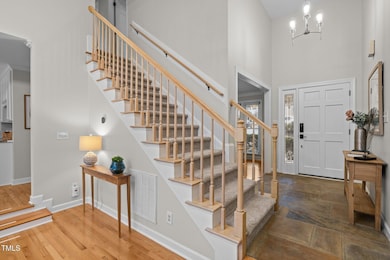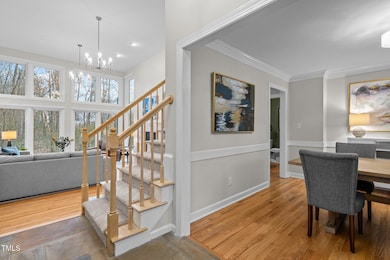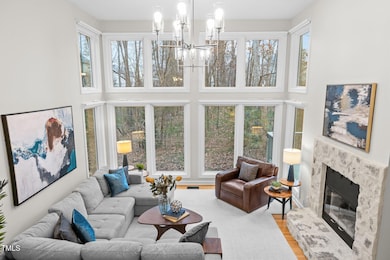
102 Kensbury Cir Cary, NC 27513
West Cary NeighborhoodHighlights
- View of Trees or Woods
- Deck
- Wood Flooring
- Weatherstone Elementary School Rated A
- Transitional Architecture
- Main Floor Primary Bedroom
About This Home
As of February 2025Welcome Home to your move-in ready property located in sought-after Preston area of Cary, NC. Top-ranked, desirable schools and convenient location with access to sidewalks, greenways and parks. Located on a cul-de-sac, this home enjoys a quiet street that you can enjoy from your covered porch and a wooded view from the back deck. Inside you will find a high-ceilings, a home flooded with natural light, hardwood floors and new carpets. Main-floor primary bedroom suite features a renovated bathroom and walk-in closet. The formal dining room is a flexible space for office, music room or playroom. The family-room features a two-story wall of windows completed with custom, automated window shades. The kitchen with soft white cabinets includes a new stove and refrigerator, plus walk-in food pantry. Upstairs you'll find 3 more bedrooms, a full bath and a large bonus room. Fresh interior paint, replacement windows, replaced garage doors, new toilets & light fixtures, custom storage solutions make this home feel fresh and updated.
Home Details
Home Type
- Single Family
Est. Annual Taxes
- $4,996
Year Built
- Built in 1991 | Remodeled
Lot Details
- 8,712 Sq Ft Lot
- North Facing Home
- Private Yard
- Back Yard
HOA Fees
- $8 Monthly HOA Fees
Parking
- 2 Car Attached Garage
- 2 Open Parking Spaces
Home Design
- Transitional Architecture
- Traditional Architecture
- Brick Exterior Construction
- Shingle Roof
- Masonite
Interior Spaces
- 2,422 Sq Ft Home
- 2-Story Property
- Crown Molding
- Smooth Ceilings
- Ceiling Fan
- Recessed Lighting
- 1 Fireplace
- Window Treatments
- Family Room
- Breakfast Room
- Dining Room
- Bonus Room
- Views of Woods
- Pull Down Stairs to Attic
Kitchen
- Electric Range
- Dishwasher
- Granite Countertops
- Disposal
Flooring
- Wood
- Carpet
- Ceramic Tile
Bedrooms and Bathrooms
- 4 Bedrooms
- Primary Bedroom on Main
- Primary bathroom on main floor
Laundry
- Laundry Room
- Laundry on main level
- Dryer
- Washer
Outdoor Features
- Deck
- Front Porch
Schools
- Weatherstone Elementary School
- Davis Drive Middle School
- Green Hope High School
Utilities
- Forced Air Heating and Cooling System
- Heating System Uses Natural Gas
- Natural Gas Connected
Community Details
- Association fees include unknown
- Parkway Community Association, Phone Number (919) 461-0102
- Arlington Ridge Subdivision
Listing and Financial Details
- Assessor Parcel Number 0744920565
Map
Home Values in the Area
Average Home Value in this Area
Property History
| Date | Event | Price | Change | Sq Ft Price |
|---|---|---|---|---|
| 02/21/2025 02/21/25 | Sold | $725,000 | +7.4% | $299 / Sq Ft |
| 01/26/2025 01/26/25 | Pending | -- | -- | -- |
| 01/23/2025 01/23/25 | For Sale | $675,000 | +33.9% | $279 / Sq Ft |
| 12/15/2023 12/15/23 | Off Market | $504,000 | -- | -- |
| 06/17/2021 06/17/21 | Sold | $504,000 | +12.0% | $208 / Sq Ft |
| 05/15/2021 05/15/21 | Pending | -- | -- | -- |
| 05/13/2021 05/13/21 | For Sale | $450,000 | -- | $186 / Sq Ft |
Tax History
| Year | Tax Paid | Tax Assessment Tax Assessment Total Assessment is a certain percentage of the fair market value that is determined by local assessors to be the total taxable value of land and additions on the property. | Land | Improvement |
|---|---|---|---|---|
| 2024 | $4,997 | $593,543 | $185,000 | $408,543 |
| 2023 | $4,209 | $418,037 | $112,000 | $306,037 |
| 2022 | $4,052 | $418,037 | $112,000 | $306,037 |
| 2021 | $3,535 | $371,967 | $112,000 | $259,967 |
| 2020 | $3,554 | $371,967 | $112,000 | $259,967 |
| 2019 | $3,396 | $315,279 | $105,000 | $210,279 |
| 2018 | $3,187 | $315,279 | $105,000 | $210,279 |
| 2017 | $3,062 | $315,279 | $105,000 | $210,279 |
| 2016 | $3,017 | $315,279 | $105,000 | $210,279 |
| 2015 | $2,783 | $280,675 | $70,000 | $210,675 |
| 2014 | $2,625 | $280,675 | $70,000 | $210,675 |
Mortgage History
| Date | Status | Loan Amount | Loan Type |
|---|---|---|---|
| Open | $300,000 | New Conventional | |
| Closed | $300,000 | New Conventional | |
| Previous Owner | $75,000 | Credit Line Revolving | |
| Previous Owner | $425,900 | New Conventional | |
| Previous Owner | $252,000 | New Conventional | |
| Previous Owner | $61,100 | Credit Line Revolving | |
| Previous Owner | $160,000 | Unknown | |
| Previous Owner | $45,000 | Unknown |
Deed History
| Date | Type | Sale Price | Title Company |
|---|---|---|---|
| Warranty Deed | $725,000 | None Listed On Document | |
| Warranty Deed | $725,000 | None Listed On Document | |
| Warranty Deed | $504,000 | None Available | |
| Warranty Deed | $360,000 | None Available | |
| Deed | $164,000 | -- |
Similar Homes in the area
Source: Doorify MLS
MLS Number: 10072375
APN: 0744.04-92-0565-000
- 111 N Coslett Ct
- 102 Legault Dr
- 213 Lewiston Ct
- 737 Crabtree Crossing Pkwy
- 102 Cockleshell Ct
- 110 Ethans Glen Ct
- 112 Natchez Ct
- 3001 Valleystone Dr
- 132 Wheatsbury Dr
- 207 Ashley Brook Ct
- 112 Gingergate Dr
- 201 Gingergate Dr
- 100 Burlingame Way
- 205 Lippershey Ct
- 104 Deerwalk Ct
- 113 Preston Pines Dr
- 102 Preston Pines Dr
- 324 Sunstone Dr
- 209 Plyersmill Rd
- 416 Calderbank Way
