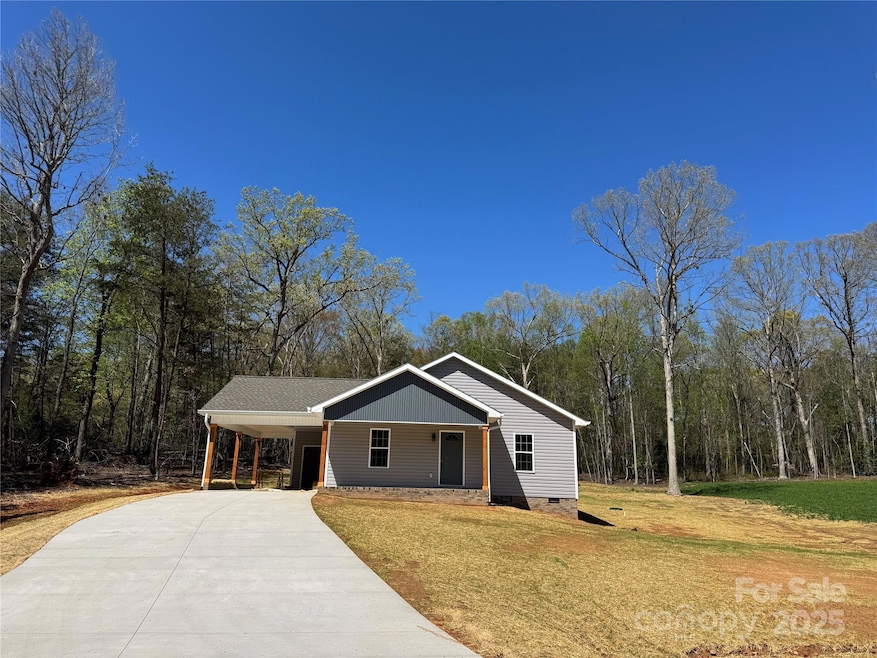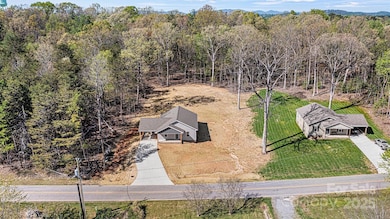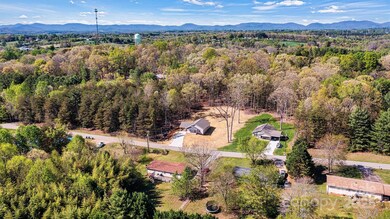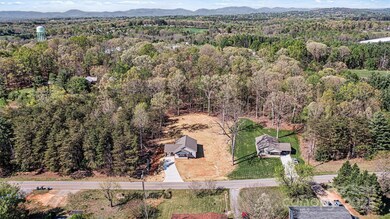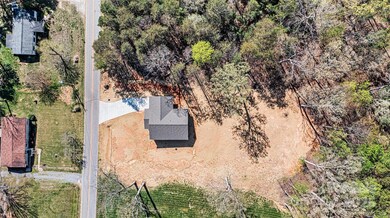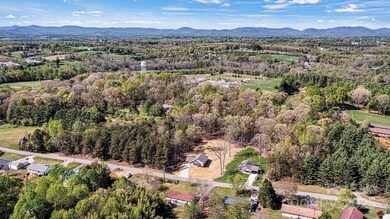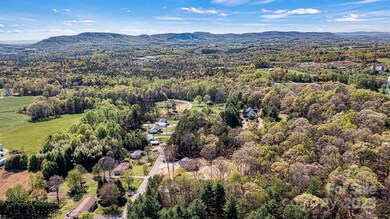
102 Kerda St Taylorsville, NC 28681
Estimated payment $1,968/month
Highlights
- Under Construction
- Open Floorplan
- Laundry Room
- West Alexander Middle School Rated A-
- Front Porch
- Kitchen Island
About This Home
Quality New Construction - 3 Bed | 2 Bath | 0.70 Acre Lot | Est. Completion Late May/JuneNestled on a large 0.70-acre lot, this lovely home offers the perfect blend of style, comfort, and convenience—just minutes from Hwy 16, shopping, dining, and more. Thoughtfully designed living spaces with exceptional detailing make this 3-bed, 2-bath home a must-see! Enjoy a charming front porch—perfect for morning coffee or relaxing outdoors. Inside, natural light radiates throughout the open layout, highlighting custom cabinetry, luxurious quartz countertops, and an oversized island that serves as the heart of the home. Stylish luxury vinyl plank flooring flows through the main living areas, offering durability and modern appeal, while plush carpeting adds comfort to each bedroom. The spacious primary suite is a true retreat, complete with a beautifully appointed full bath. Outside, a single-car carport and utility room provides both cover and extra storage. Schedule your tour today!
Listing Agent
Realty Executives of Hickory Brokerage Email: danagibson2011@gmail.com License #336073

Open House Schedule
-
Sunday, April 27, 20251:00 to 3:00 pm4/27/2025 1:00:00 PM +00:004/27/2025 3:00:00 PM +00:00?? Open House – 102 Kerda St New Construction | 3 Bed | 2 Bath | Expansive Lot Come explore this stunning new build featuring quartz countertops, custom cabinetry, and stylish finishes throughout. Thoughtfully designed with modern living in mind, this home sits on a generous lot and offers the perfect blend of space and convenience. ? A must-see – don’t miss your chance to tour! ?? 102 Kerda St ?? April 27th - 1pm - 3pmAdd to Calendar
Home Details
Home Type
- Single Family
Year Built
- Built in 2025 | Under Construction
Lot Details
- Open Lot
- Cleared Lot
- Property is zoned R2
Home Design
- Home is estimated to be completed on 6/1/25
- Brick Exterior Construction
- Vinyl Siding
Interior Spaces
- 1,344 Sq Ft Home
- 1-Story Property
- Open Floorplan
- Ceiling Fan
- Vinyl Flooring
- Crawl Space
Kitchen
- Electric Range
- Microwave
- Dishwasher
- Kitchen Island
Bedrooms and Bathrooms
- 3 Main Level Bedrooms
- 2 Full Bathrooms
Laundry
- Laundry Room
- Washer and Electric Dryer Hookup
Parking
- Attached Carport
- Driveway
Outdoor Features
- Front Porch
Schools
- Whittenburg Elementary School
- East Alexander Middle School
- Alexander Central High School
Utilities
- Heat Pump System
- Electric Water Heater
- Septic Tank
Listing and Financial Details
- Assessor Parcel Number 140323
Map
Home Values in the Area
Average Home Value in this Area
Property History
| Date | Event | Price | Change | Sq Ft Price |
|---|---|---|---|---|
| 04/09/2025 04/09/25 | For Sale | $299,000 | -- | $222 / Sq Ft |
Similar Homes in the area
Source: Canopy MLS (Canopy Realtor® Association)
MLS Number: 4244312
- NC 16 N N Carolina Highway 16
- 0 82 08 Acre Development Property Happy Plains Rd
- 0 Chevy Dr Unit 10064661
- 16 Shadow Dr
- 0 Liledoun Rd
- 400 Cornerstone Dr
- 00 Cornerstone Dr Unit 78
- 00 Cornerstone Dr Unit 112
- 433 Cornerstone Dr
- 0000 Hunters Ridge Rd
- 475 Cornerstone Dr
- 00 Windsong Dr Unit 94
- 00 Windsong Dr Unit 102
- 00 Windsong Dr Unit 99
- 00 Windsong Dr Unit 98
- 00 Windsong Dr Unit 97
- 00 Windsong Dr Unit 93
- 00 Grapevine Cir Unit 91
- 00 Grapevine Cir Unit 88
- 00 Grapevine Cir Unit 87
