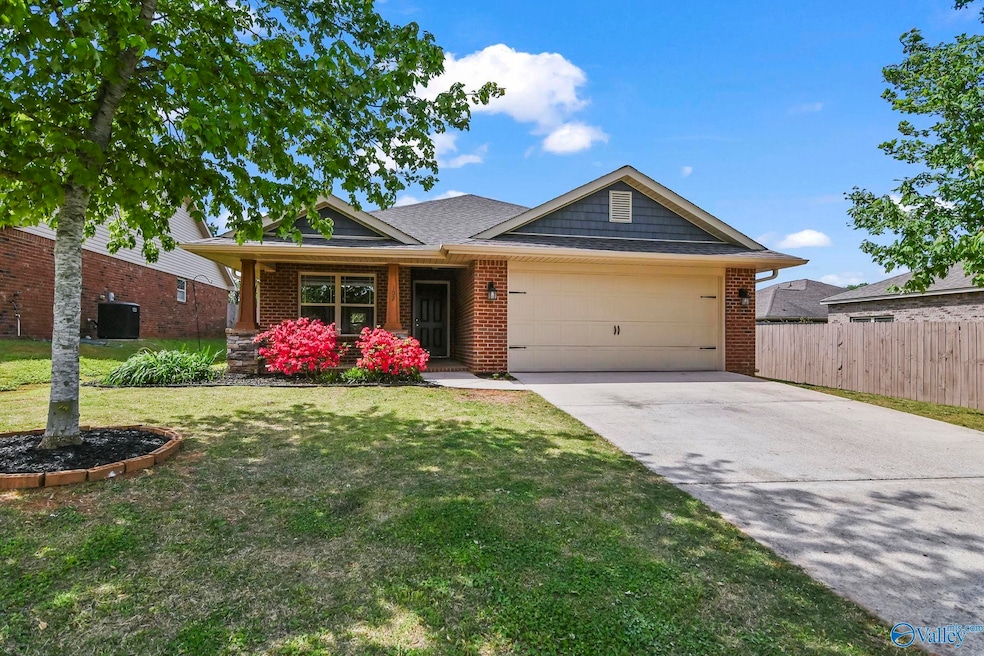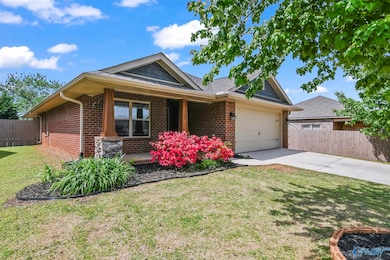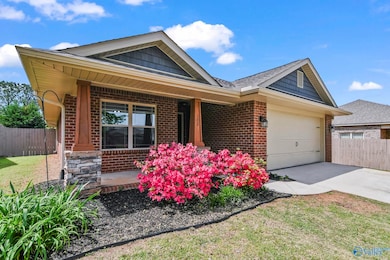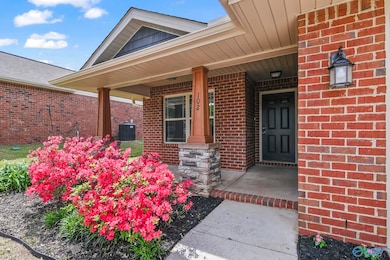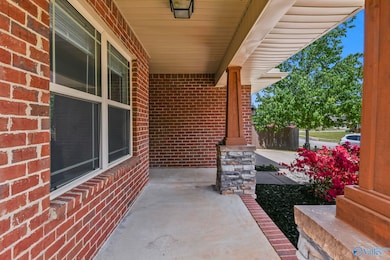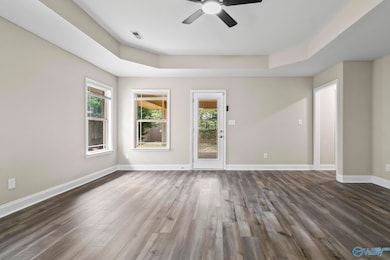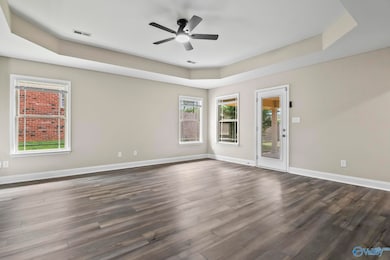
102 Kings Cove Cir Madison, AL 35756
Triana NeighborhoodEstimated payment $1,764/month
Highlights
- Hot Property
- Community Lake
- No HOA
- Horizon Elementary School Rated A+
- Main Floor Primary Bedroom
- Double Pane Windows
About This Home
This wonderful 3 bed/2 bath brick bungalow has been completely remodeled and is move-in ready. New stainless appliances, and washer dryer. New paint, new fixtures (plumbing & electrical), new laminate floors. Lying in the highly coveted Madison City School District, & only 7 minutes from Redstone Arsenal, Tennessee River, Wheeler Wildlife Refuge, Hsv. Airport. Walking trails & stocked lake in the community. Close to shopping and dining. This Maintenace free home is the perfect combination of location, price, condition, and schools!! Won't last long, call to schedule your personal tour!
Home Details
Home Type
- Single Family
Est. Annual Taxes
- $1,753
Year Built
- Built in 2013
Lot Details
- Lot Dimensions are 60 x 130
Home Design
- Slab Foundation
Interior Spaces
- 1,665 Sq Ft Home
- Double Pane Windows
Kitchen
- Oven or Range
- Microwave
- Dishwasher
Bedrooms and Bathrooms
- 3 Bedrooms
- Primary Bedroom on Main
- 2 Full Bathrooms
Laundry
- Dryer
- Washer
Parking
- 2 Car Garage
- Front Facing Garage
- Garage Door Opener
Schools
- Discovery Elementary School
- Bob Jones High School
Utilities
- Central Heating and Cooling System
- Water Heater
Listing and Financial Details
- Tax Lot 44
- Assessor Parcel Number 2505214000002.021
Community Details
Overview
- No Home Owners Association
- Towne Lakes Subdivision
- Community Lake
Recreation
- Community Playground
Map
Home Values in the Area
Average Home Value in this Area
Tax History
| Year | Tax Paid | Tax Assessment Tax Assessment Total Assessment is a certain percentage of the fair market value that is determined by local assessors to be the total taxable value of land and additions on the property. | Land | Improvement |
|---|---|---|---|---|
| 2024 | $1,753 | $29,280 | $5,000 | $24,280 |
| 2023 | $1,753 | $27,340 | $5,000 | $22,340 |
| 2022 | $1,229 | $20,760 | $3,260 | $17,500 |
| 2021 | $1,155 | $19,560 | $3,260 | $16,300 |
| 2020 | $1,009 | $17,170 | $2,500 | $14,670 |
| 2019 | $692 | $14,930 | $2,500 | $12,430 |
| 2018 | $692 | $14,940 | $0 | $0 |
| 2017 | $692 | $14,940 | $0 | $0 |
| 2016 | $692 | $14,940 | $0 | $0 |
| 2015 | $692 | $14,940 | $0 | $0 |
| 2014 | $704 | $15,200 | $0 | $0 |
Property History
| Date | Event | Price | Change | Sq Ft Price |
|---|---|---|---|---|
| 04/21/2025 04/21/25 | For Sale | $289,900 | +99.4% | $174 / Sq Ft |
| 07/04/2013 07/04/13 | Off Market | $145,375 | -- | -- |
| 03/28/2013 03/28/13 | Sold | $145,375 | +0.3% | $88 / Sq Ft |
| 11/04/2012 11/04/12 | Pending | -- | -- | -- |
| 11/04/2012 11/04/12 | For Sale | $144,975 | -- | $87 / Sq Ft |
Deed History
| Date | Type | Sale Price | Title Company |
|---|---|---|---|
| Warranty Deed | $175,000 | None Listed On Document | |
| Warranty Deed | $175,000 | None Listed On Document | |
| Deed | $145,375 | None Available |
Mortgage History
| Date | Status | Loan Amount | Loan Type |
|---|---|---|---|
| Previous Owner | $148,341 | New Conventional |
Similar Homes in Madison, AL
Source: ValleyMLS.com
MLS Number: 21886814
APN: 25-05-21-4-000-002.021
- 113 Fields Pond Dr
- 154 Fields Pond Dr
- 112 Ferstwood Dr
- 184 Fields Pond Dr
- 104 Benteen Ave
- 274 Village Springs Dr
- 178 Hidden River Dr
- 164 Hidden River Dr
- 117 Evergreen Mill Ln
- 174 Hidden River Dr
- 158 Hidden River Dr
- 158 Hidden River Dr
- 158 Hidden River Dr
- 158 Hidden River Dr
- 158 Hidden River Dr
- 158 Hidden River Dr
- 158 Hidden River Dr
- 107 Shirley Harris Dr
- 101 Alberta Harris Dr
- 100 Alberta Harris Dr
