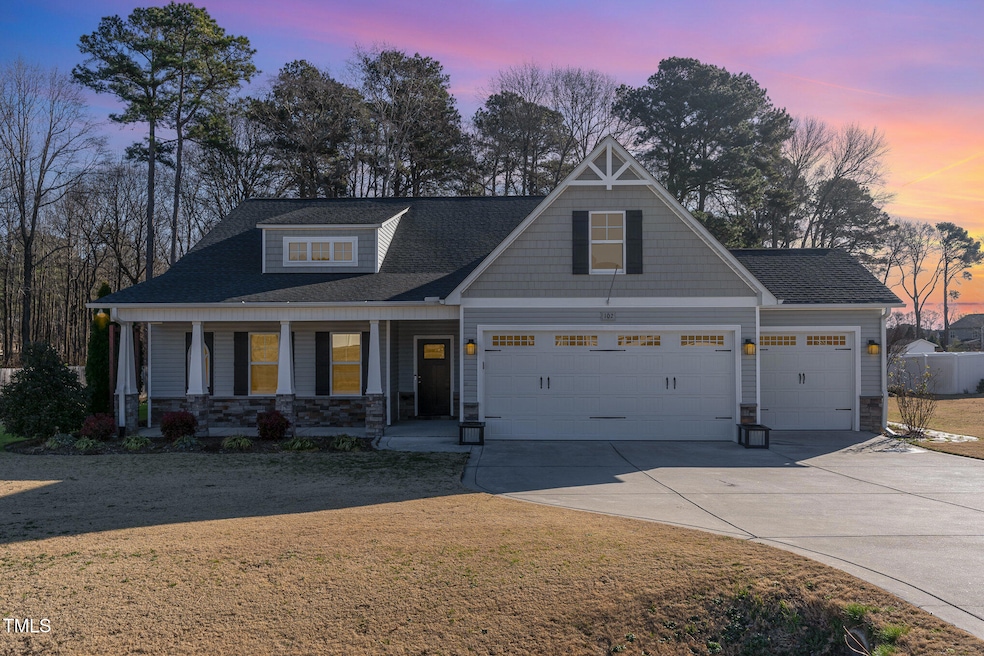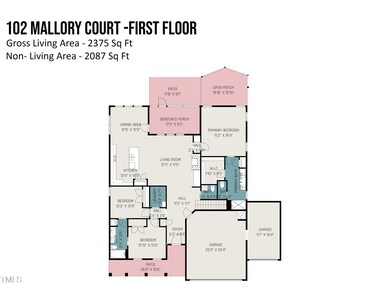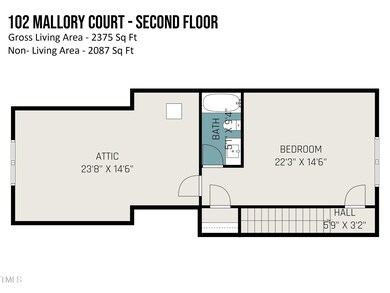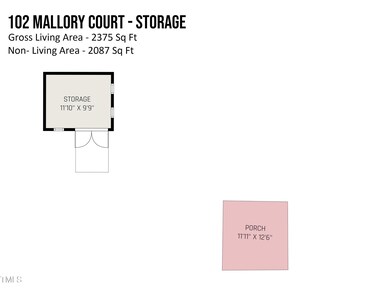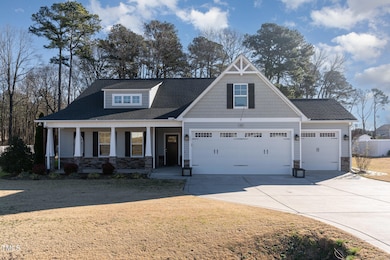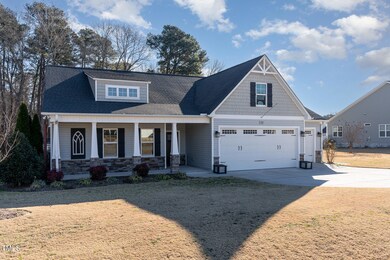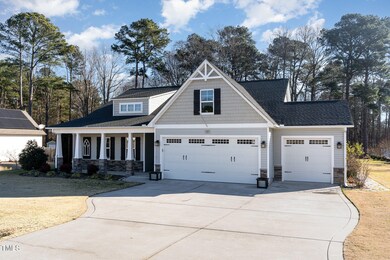
102 Mallory Ct Clayton, NC 27520
Municipal Park NeighborhoodHighlights
- Heated Spa
- Open Floorplan
- Main Floor Primary Bedroom
- Riverwood Middle School Rated A-
- Craftsman Architecture
- Attic
About This Home
As of February 2025This yard belongs in a magazine! You will want to host all of your gatherings outside on the screen porch and stone patio overlooking the landscaped yard. Follow the flagstone walk to your raised bed kitchen garden with pergola. Enjoy a glass of wine around the stoned fire pit or under a second pergola with a spa! If rain sneaks in, take your entertaining indoors and gather around the large granite topped kitchen island that overlooks the family room or dining area. Under counter lighting will add to the perfect ambience. Beautiful upgrades in this open floor plan like the tray ceiling, built in bookcases, crown moulding, board and batten accent wall, and wainscoting add to this home's charm. The main floor owners' suite along with two other rooms are accessible to those loved ones who don't like stairs. Want a quieter retreat? On the second floor, you'll find a large 4th bedroom and another full bath! The walk-in attic and three car garage provide lots of extra storage. This heart of Clayton location is perfect for those who want a short commute to Garner or Raleigh.
Home Details
Home Type
- Single Family
Est. Annual Taxes
- $3,867
Year Built
- Built in 2018
Lot Details
- 0.59 Acre Lot
- Landscaped
- Garden
- Back and Front Yard
HOA Fees
- $17 Monthly HOA Fees
Parking
- 3 Car Attached Garage
- Front Facing Garage
- Private Driveway
- 4 Open Parking Spaces
Home Design
- Craftsman Architecture
- Cottage
- Brick or Stone Mason
- Slab Foundation
- Architectural Shingle Roof
- Vinyl Siding
- Stone
Interior Spaces
- 2,375 Sq Ft Home
- 2-Story Property
- Open Floorplan
- Crown Molding
- Tray Ceiling
- Smooth Ceilings
- Ceiling Fan
- Electric Fireplace
- Entrance Foyer
- Family Room with Fireplace
- Dining Room
- Screened Porch
- Fire and Smoke Detector
- Attic
Kitchen
- Electric Range
- Microwave
- Dishwasher
- Kitchen Island
- Granite Countertops
Flooring
- Carpet
- Tile
- Luxury Vinyl Tile
- Vinyl
Bedrooms and Bathrooms
- 4 Bedrooms
- Primary Bedroom on Main
- Walk-in Shower
Laundry
- Laundry Room
- Laundry on main level
Accessible Home Design
- Accessible Full Bathroom
- Accessible Bedroom
- Accessible Kitchen
- Accessible Closets
- Handicap Accessible
- Accessible Entrance
Pool
- Heated Spa
- Above Ground Spa
Outdoor Features
- Patio
- Fire Pit
- Pergola
- Rain Gutters
Schools
- Cooper Academy Elementary School
- Riverwood Middle School
- Clayton High School
Utilities
- Forced Air Heating and Cooling System
- Heat Pump System
- Electric Water Heater
- Septic Tank
- High Speed Internet
Community Details
- Cams Association, Phone Number (877) 672-2267
- Warrick Park Subdivision
Listing and Financial Details
- Assessor Parcel Number 05G01021F
Map
Home Values in the Area
Average Home Value in this Area
Property History
| Date | Event | Price | Change | Sq Ft Price |
|---|---|---|---|---|
| 02/18/2025 02/18/25 | Sold | $515,500 | +4.1% | $217 / Sq Ft |
| 01/10/2025 01/10/25 | Pending | -- | -- | -- |
| 01/08/2025 01/08/25 | For Sale | $495,000 | -- | $208 / Sq Ft |
Tax History
| Year | Tax Paid | Tax Assessment Tax Assessment Total Assessment is a certain percentage of the fair market value that is determined by local assessors to be the total taxable value of land and additions on the property. | Land | Improvement |
|---|---|---|---|---|
| 2024 | $3,867 | $292,950 | $50,000 | $242,950 |
| 2023 | $3,779 | $292,950 | $50,000 | $242,950 |
| 2022 | $3,896 | $292,950 | $50,000 | $242,950 |
| 2021 | $3,838 | $292,950 | $50,000 | $242,950 |
| 2020 | $3,926 | $292,950 | $50,000 | $242,950 |
| 2019 | $3,926 | $292,950 | $50,000 | $242,950 |
| 2018 | $476 | $35,000 | $35,000 | $0 |
Mortgage History
| Date | Status | Loan Amount | Loan Type |
|---|---|---|---|
| Open | $412,400 | VA | |
| Previous Owner | $200,000 | Credit Line Revolving | |
| Previous Owner | $138,000 | New Conventional | |
| Previous Owner | $150,000 | New Conventional | |
| Previous Owner | $205,000 | Future Advance Clause Open End Mortgage |
Deed History
| Date | Type | Sale Price | Title Company |
|---|---|---|---|
| Warranty Deed | $515,500 | None Listed On Document | |
| Warranty Deed | $300,000 | None Available | |
| Warranty Deed | -- | None Available | |
| Warranty Deed | $120,000 | None Available |
Similar Homes in Clayton, NC
Source: Doorify MLS
MLS Number: 10069746
APN: 05G01021F
- 103 Fieldstone Dr
- 104 Duba Ct
- 42 Channel Drop Dr
- 131 Wildflower Cir
- 359 Ballast Point
- 20 Windflower Ct
- 239 Hopper Cir
- 34 Windflower Ct
- 528 Ballast Point
- TBD Channel Drop Dr Unit 123
- TBD Channel Drop Dr Unit 94
- 260 Crestdale Dr
- 12 Honeydew Way
- 20 Honeydew Way
- 48 Railcar Way
- 24 Honeydew Way
- 35 Honeydew Way
- 43 Honeydew Way
- 36 Railcar Way
- 55 Honeydew Way
