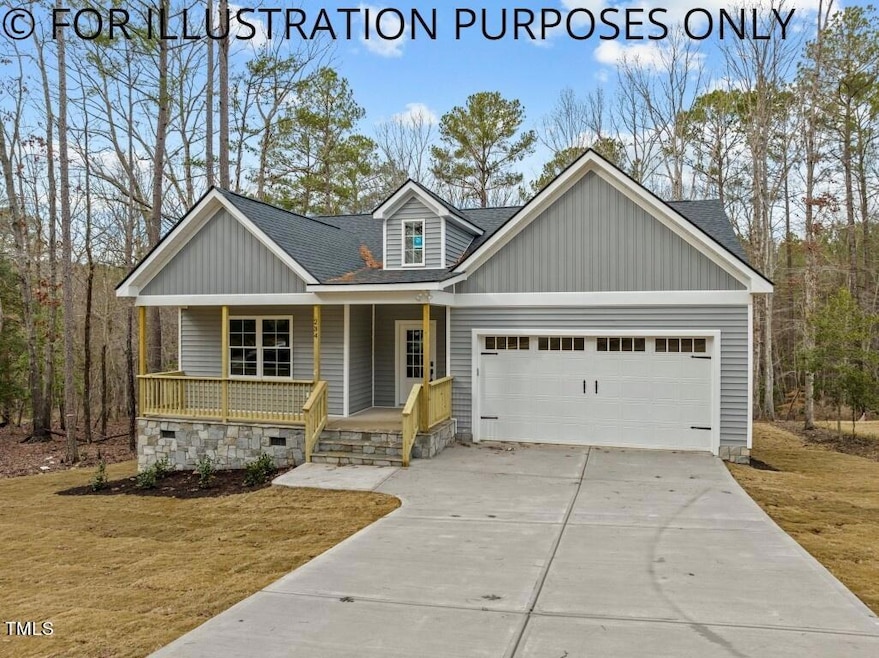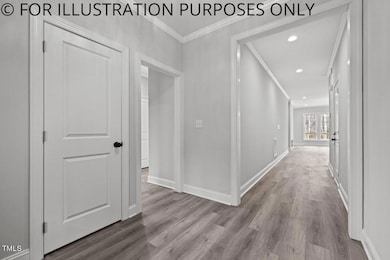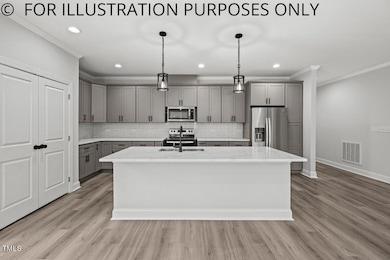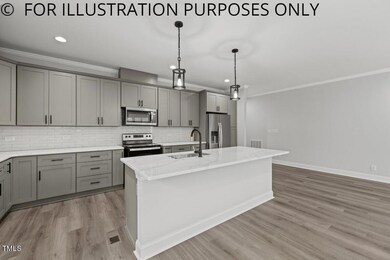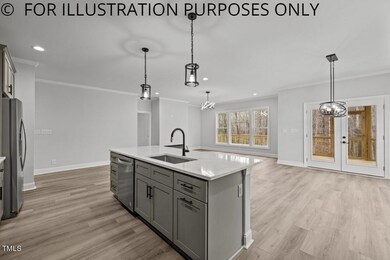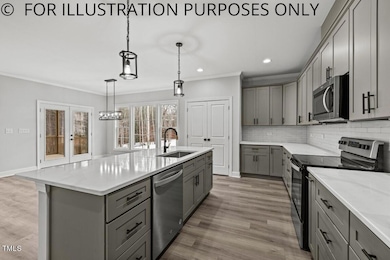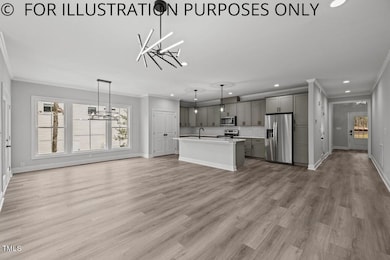102 Mayan Dr Cypress Creek, NC 27549
Youngsville NeighborhoodEstimated payment $2,247/month
Highlights
- New Construction
- Deck
- Granite Countertops
- Clubhouse
- Ranch Style House
- Community Pool
About This Home
PRESALE OPPORTUNITY! Custom Built by Vision Homes! TRUE RANCH PLAN! Wide Plank Luxury Hardwood Style Flooring through Main Living Areas! Kitchen: Custom Painted Cabinets, Center Island w/Breakfast Bar, Stainless Appliances & Double Door Pantry! Owner's Suite: Foyer Entry, Plush Carpet & Triple Window Overlooking Backyard! Owner's Bath: Tile Flooring, Dual Vanity, Private H2O Closet, Walk In Shower & Walk in Closet w/Custom Shelving! FamilyRoom: Hardwood Style Flooring, Electric Fireplace & French Door to Rear Covered Porch & Grilling Deck!
Home Details
Home Type
- Single Family
Est. Annual Taxes
- $140
Year Built
- Built in 2024 | New Construction
Lot Details
- 0.34 Acre Lot
- Landscaped
- Back and Front Yard
HOA Fees
- $86 Monthly HOA Fees
Parking
- 2 Car Attached Garage
- Front Facing Garage
- Private Driveway
- 2 Open Parking Spaces
Home Design
- Ranch Style House
- Transitional Architecture
- Brick or Stone Mason
- Permanent Foundation
- Frame Construction
- Architectural Shingle Roof
- Vinyl Siding
- Stone
Interior Spaces
- 1,806 Sq Ft Home
- Smooth Ceilings
- Ceiling Fan
- French Doors
- Entrance Foyer
- Family Room
- Combination Kitchen and Dining Room
- Utility Room
- Fire and Smoke Detector
Kitchen
- Eat-In Kitchen
- Breakfast Bar
- Self-Cleaning Oven
- Electric Range
- Range Hood
- Microwave
- Dishwasher
- Kitchen Island
- Granite Countertops
Flooring
- Carpet
- Tile
- Luxury Vinyl Tile
Bedrooms and Bathrooms
- 3 Bedrooms
- Walk-In Closet
- In-Law or Guest Suite
- 2 Full Bathrooms
- Double Vanity
- Private Water Closet
- Bathtub with Shower
- Walk-in Shower
Laundry
- Laundry Room
- Laundry on main level
- Washer and Electric Dryer Hookup
Eco-Friendly Details
- Energy-Efficient Thermostat
Outdoor Features
- Deck
- Covered patio or porch
- Rain Gutters
Schools
- Ed Best Elementary School
- Bunn Middle School
- Bunn High School
Utilities
- Forced Air Heating and Cooling System
- Heat Pump System
- Electric Water Heater
- Septic Tank
- Phone Available
- Cable TV Available
Community Details
Overview
- Association fees include insurance, road maintenance, storm water maintenance
- Lake Royale Poa, Phone Number (252) 478-4121
- Built by Vision Homes LLC
- Lake Royale Golf Course Subdivision
Amenities
- Clubhouse
Recreation
- Tennis Courts
- Community Pool
Map
Home Values in the Area
Average Home Value in this Area
Tax History
| Year | Tax Paid | Tax Assessment Tax Assessment Total Assessment is a certain percentage of the fair market value that is determined by local assessors to be the total taxable value of land and additions on the property. | Land | Improvement |
|---|---|---|---|---|
| 2024 | $140 | $25,000 | $25,000 | $0 |
| 2023 | $43 | $5,040 | $5,040 | $0 |
| 2022 | $43 | $5,040 | $5,040 | $0 |
| 2021 | $44 | $5,040 | $5,040 | $0 |
| 2020 | $44 | $5,040 | $5,040 | $0 |
| 2019 | $44 | $5,040 | $5,040 | $0 |
| 2018 | $44 | $5,040 | $5,040 | $0 |
| 2017 | $43 | $4,500 | $4,500 | $0 |
| 2016 | $45 | $4,500 | $4,500 | $0 |
| 2015 | $45 | $4,500 | $4,500 | $0 |
| 2014 | -- | $4,500 | $4,500 | $0 |
Property History
| Date | Event | Price | Change | Sq Ft Price |
|---|---|---|---|---|
| 09/11/2024 09/11/24 | For Sale | $385,000 | +1440.0% | $213 / Sq Ft |
| 01/22/2024 01/22/24 | Sold | $25,000 | 0.0% | -- |
| 12/09/2023 12/09/23 | Pending | -- | -- | -- |
| 12/07/2023 12/07/23 | Price Changed | $25,000 | -3.8% | -- |
| 09/11/2023 09/11/23 | For Sale | $26,000 | -- | -- |
Deed History
| Date | Type | Sale Price | Title Company |
|---|---|---|---|
| Warranty Deed | $25,000 | None Listed On Document | |
| Warranty Deed | $128,500 | -- | |
| Warranty Deed | $6,000 | None Available |
Mortgage History
| Date | Status | Loan Amount | Loan Type |
|---|---|---|---|
| Open | $269,000 | Construction |
Source: Doorify MLS
MLS Number: 10052003
APN: 023542
- 129 Mayan Dr
- 124 Mayan Dr
- 133 Mohawk Dr
- 109 Mohawk Dr
- 148 Mohawk Dr
- 131 Mohawk Dr
- 145 Ottawa Dr
- 251 Sequoia Dr
- 100 Sequoia Dr Unit 2387
- 235 Sequoia Dr
- 244 Sequoia Dr
- 240 Sequoia Dr
- 219 Sequoia Dr
- 242 Sequoia Dr
- 151 Ottawa Dr
- 120 Sequoia Dr
- 104 Chuckwagon Dr
- 1119 Sagamore Dr
- 106 Nashua Cove
- 111 Chanute Cir
