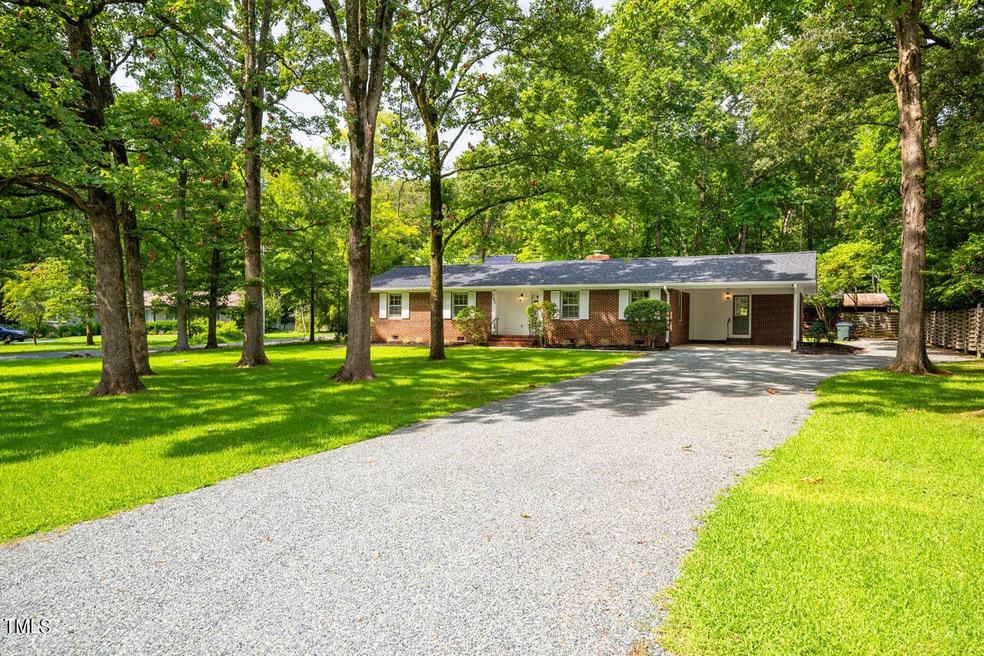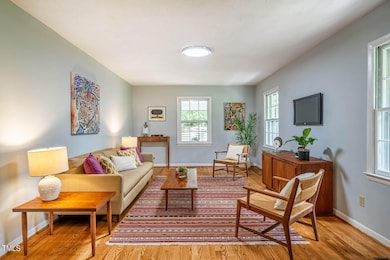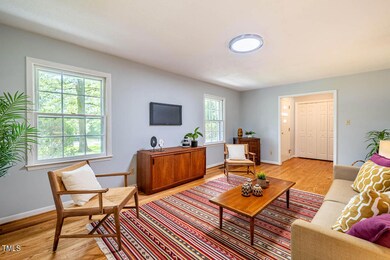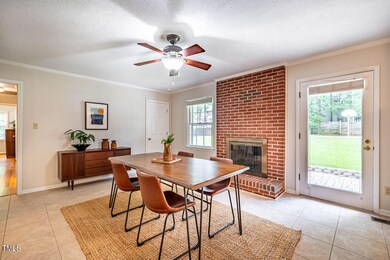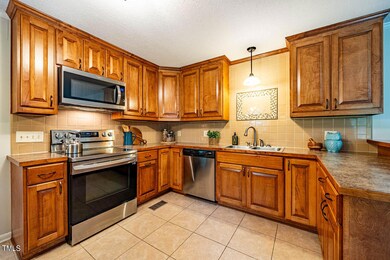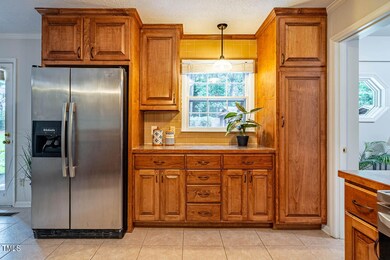
102 Melba Cir Carrboro, NC 27510
Highlights
- Partially Wooded Lot
- Wood Flooring
- No HOA
- C and L Mcdougle Elementary School Rated A
- Mud Room
- 4-minute walk to Hank Anderson Community Park
About This Home
As of August 2024Beautifully situated beneath towering hardwoods this Carrboro Classic FEELS like home. The solid 3 bed / 2 bath brick ranch offers recently updated bathrooms, gorgeous hardwoods, a new roof & gutters, a designated laundry room and much more. The .52 acre cul-de-sac lot has a huge backyard with endless possibilities - think garden, chickens, basketball or simple relaxation. Do you need a designated space for music, pottery, or storage? The 16x24 detached garage has heating/cooling, a separate panel box and two attached 7x24 bays for storage. Another 10x14 workshop space provides even more options and all spaces have poured concrete floors. Located 1.5 miles from downtown Carrboro where you can enjoy amazing food, entertainment, shopping and the weekly Carrboro Farmers' Market.
Home Details
Home Type
- Single Family
Est. Annual Taxes
- $5,593
Year Built
- Built in 1968
Lot Details
- 0.52 Acre Lot
- Cul-De-Sac
- Partially Fenced Property
- Level Lot
- Partially Wooded Lot
- Landscaped with Trees
- Back and Front Yard
Parking
- 1 Car Garage
- 1 Attached Carport Space
- 4 Open Parking Spaces
Home Design
- Brick Exterior Construction
- Brick Foundation
- Block Foundation
- Shingle Roof
- Wood Siding
- Lead Paint Disclosure
Interior Spaces
- 1,671 Sq Ft Home
- 1-Story Property
- Ceiling Fan
- Wood Burning Fireplace
- Mud Room
- Entrance Foyer
- Living Room
- Dining Room with Fireplace
- Workshop
- Basement
- Crawl Space
- Pull Down Stairs to Attic
Kitchen
- Electric Range
- Microwave
- Dishwasher
Flooring
- Wood
- Tile
Bedrooms and Bathrooms
- 3 Bedrooms
- 2 Full Bathrooms
Laundry
- Laundry Room
- Washer and Dryer
Outdoor Features
- Patio
- Separate Outdoor Workshop
- Outdoor Storage
- Outbuilding
- Rain Gutters
Schools
- Mcdougle Elementary And Middle School
- Chapel Hill High School
Horse Facilities and Amenities
- Grass Field
Utilities
- Central Heating and Cooling System
- Heat Pump System
- Water Heater
Community Details
- No Home Owners Association
- Barred Owl Creek Subdivision
Listing and Financial Details
- Assessor Parcel Number 9779208139
Map
Home Values in the Area
Average Home Value in this Area
Property History
| Date | Event | Price | Change | Sq Ft Price |
|---|---|---|---|---|
| 08/27/2024 08/27/24 | Sold | $625,000 | +7.8% | $374 / Sq Ft |
| 07/29/2024 07/29/24 | Pending | -- | -- | -- |
| 07/25/2024 07/25/24 | For Sale | $580,000 | -- | $347 / Sq Ft |
Tax History
| Year | Tax Paid | Tax Assessment Tax Assessment Total Assessment is a certain percentage of the fair market value that is determined by local assessors to be the total taxable value of land and additions on the property. | Land | Improvement |
|---|---|---|---|---|
| 2024 | $5,925 | $341,500 | $170,000 | $171,500 |
| 2023 | $5,825 | $341,500 | $170,000 | $171,500 |
| 2022 | $5,760 | $341,500 | $170,000 | $171,500 |
| 2021 | $5,717 | $341,500 | $170,000 | $171,500 |
| 2020 | $5,072 | $290,000 | $130,000 | $160,000 |
| 2018 | $4,982 | $290,000 | $130,000 | $160,000 |
| 2017 | $4,003 | $290,000 | $130,000 | $160,000 |
| 2016 | $4,003 | $232,484 | $89,017 | $143,467 |
| 2015 | $4,003 | $232,484 | $89,017 | $143,467 |
| 2014 | $3,963 | $232,484 | $89,017 | $143,467 |
Mortgage History
| Date | Status | Loan Amount | Loan Type |
|---|---|---|---|
| Open | $500,000 | New Conventional | |
| Previous Owner | $296,000 | New Conventional |
Deed History
| Date | Type | Sale Price | Title Company |
|---|---|---|---|
| Warranty Deed | $625,000 | None Listed On Document | |
| Warranty Deed | $370,000 | None Available | |
| Interfamily Deed Transfer | -- | None Available |
Similar Homes in the area
Source: Doorify MLS
MLS Number: 10043363
APN: 9779208139
- 105 Mary St
- 1200 W Main St
- 107 Deer St
- 1205 W Main St
- 103 Morningside Dr
- 212 Blueridge Rd
- 202 High St
- 121 Westview Dr Unit 43
- 121 Westview Dr Unit 106
- 103 Westview Dr Unit D
- 2106 Pathway Dr
- 110 Sudbury Ln
- 502 W Poplar Ave Unit C2
- 100 Oleander Rd
- 502 Forest Ct
- 102 Watters Rd
- 122 Sanderway Dr
- 126 Sanderway Dr
- 1550 Pathway Dr
- 115 Sanderway Dr
