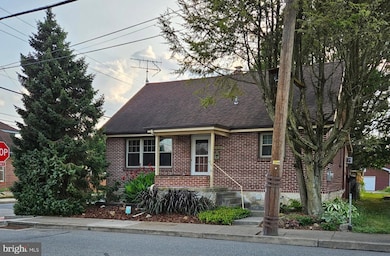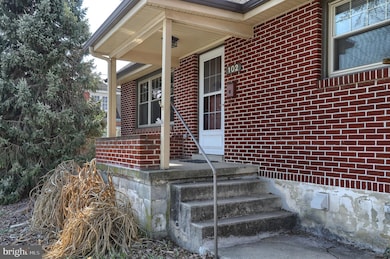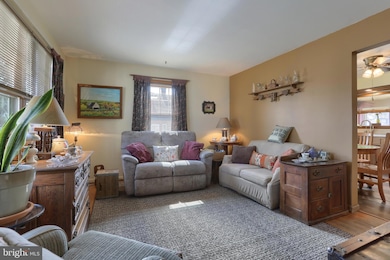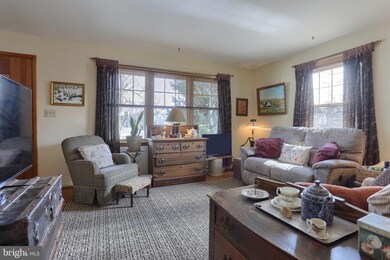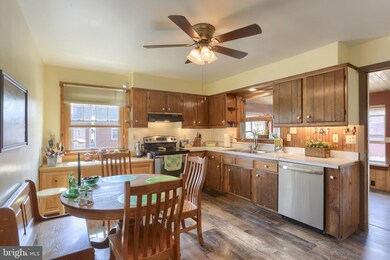
102 N Duke St Hummelstown, PA 17036
Hummelstown NeighborhoodHighlights
- Cape Cod Architecture
- Wood Flooring
- Sun or Florida Room
- Wood Burning Stove
- Main Floor Bedroom
- Corner Lot
About This Home
As of April 2025Charming 4BR home in the Borough of Hummelstown where you can walk to all of the conveniences and amenities in town living has to offer. Many updates taken care of in recent years including new main house roof (shingles) as well as porch roof (rubber), new vinyl soffits and fascia, new heat pump, replacement of many windows, and rebuilding chimney from roof up. Well insulated with virgin fiberglass for energy efficiency. Cozy eat-in kitchen with LVP flooring and brand new dishwasher. Cheerful sunroom filled with natural light features vaulted ceiling, small wood stove and LVP flooring. Two bedrooms on first floor. Primary bedroom space is actually two rooms - sleeping space and dressing/sitting area. The 2nd first floor BR is being used also as a laundry room which had previously been located in basement. Two nicely sized BR's on the second floor, each having built-in framing for bunk beds. All you need to do is add new mattresses and you're all set! A privacy fence along the side of the property helps to enclose the fully fenced, nicely landscaped back yard area including a sweet little pond. A two story barn + shed area in the back of the property offering potential for a multitude of uses completes the picture. Adorable, affordable and all ready for you to make this sweet property your new home!
Home Details
Home Type
- Single Family
Est. Annual Taxes
- $3,177
Year Built
- Built in 1961
Lot Details
- 4,792 Sq Ft Lot
- Privacy Fence
- Wood Fence
- Chain Link Fence
- Landscaped
- Corner Lot
- Level Lot
Parking
- On-Street Parking
Home Design
- Cape Cod Architecture
- Brick Exterior Construction
- Block Foundation
Interior Spaces
- 1,554 Sq Ft Home
- Property has 1.5 Levels
- Wood Burning Stove
- Sitting Room
- Living Room
- Sun or Florida Room
- Wood Flooring
- Unfinished Basement
- Basement Fills Entire Space Under The House
- Attic Fan
- Laundry on main level
Kitchen
- Eat-In Kitchen
- Electric Oven or Range
- Dishwasher
Bedrooms and Bathrooms
- En-Suite Primary Bedroom
Outdoor Features
- Patio
- Exterior Lighting
- Storage Shed
Schools
- Nye Elementary School
- Lower Dauphin Middle School
- Lower Dauphin High School
Utilities
- Central Air
- Heat Pump System
- 200+ Amp Service
- Electric Water Heater
Community Details
- No Home Owners Association
Listing and Financial Details
- Assessor Parcel Number 31-015-025-000-0000
Map
Home Values in the Area
Average Home Value in this Area
Property History
| Date | Event | Price | Change | Sq Ft Price |
|---|---|---|---|---|
| 04/18/2025 04/18/25 | Sold | $295,000 | +11.3% | $190 / Sq Ft |
| 03/16/2025 03/16/25 | Pending | -- | -- | -- |
| 03/14/2025 03/14/25 | For Sale | $265,000 | -- | $171 / Sq Ft |
Tax History
| Year | Tax Paid | Tax Assessment Tax Assessment Total Assessment is a certain percentage of the fair market value that is determined by local assessors to be the total taxable value of land and additions on the property. | Land | Improvement |
|---|---|---|---|---|
| 2025 | $3,212 | $98,300 | $19,900 | $78,400 |
| 2024 | $2,944 | $98,300 | $19,900 | $78,400 |
| 2023 | $2,855 | $98,300 | $19,900 | $78,400 |
| 2022 | $2,801 | $98,300 | $19,900 | $78,400 |
| 2021 | $2,801 | $98,300 | $19,900 | $78,400 |
| 2020 | $2,801 | $98,300 | $19,900 | $78,400 |
| 2019 | $2,801 | $98,300 | $19,900 | $78,400 |
| 2018 | $2,801 | $98,300 | $19,900 | $78,400 |
| 2017 | $2,801 | $98,300 | $19,900 | $78,400 |
| 2016 | $0 | $98,300 | $19,900 | $78,400 |
| 2015 | -- | $98,300 | $19,900 | $78,400 |
| 2014 | -- | $98,300 | $19,900 | $78,400 |
Mortgage History
| Date | Status | Loan Amount | Loan Type |
|---|---|---|---|
| Closed | $43,000 | New Conventional | |
| Closed | $90,020 | New Conventional | |
| Closed | $89,444 | New Conventional | |
| Closed | $90,000 | New Conventional | |
| Closed | $64,211 | Unknown | |
| Closed | $30,200 | Unknown |
Similar Homes in Hummelstown, PA
Source: Bright MLS
MLS Number: PADA2042896
APN: 31-015-025
- 115 N Landis St
- 125 Evergreen St
- 126 Graystone Dr
- 22 Cedar Ave
- 1 Hickory Rd
- 117 S Hanover St
- 9069 Joyce Ln Unit UT5
- 211 N East St
- 177 Middletown Rd
- 8838 Mckinley Ct
- 1654 Macintosh Way
- 6 Dunover Ct
- 431 Middletown Rd
- 722 Whitetail Dr
- 2135 Red Fox Dr
- 26 Scout Ln
- 659 Stoverdale Rd
- 559 Old Forge Ct
- 2084 Deer Run Dr
- 2070 Deer Run Dr Unit L118

