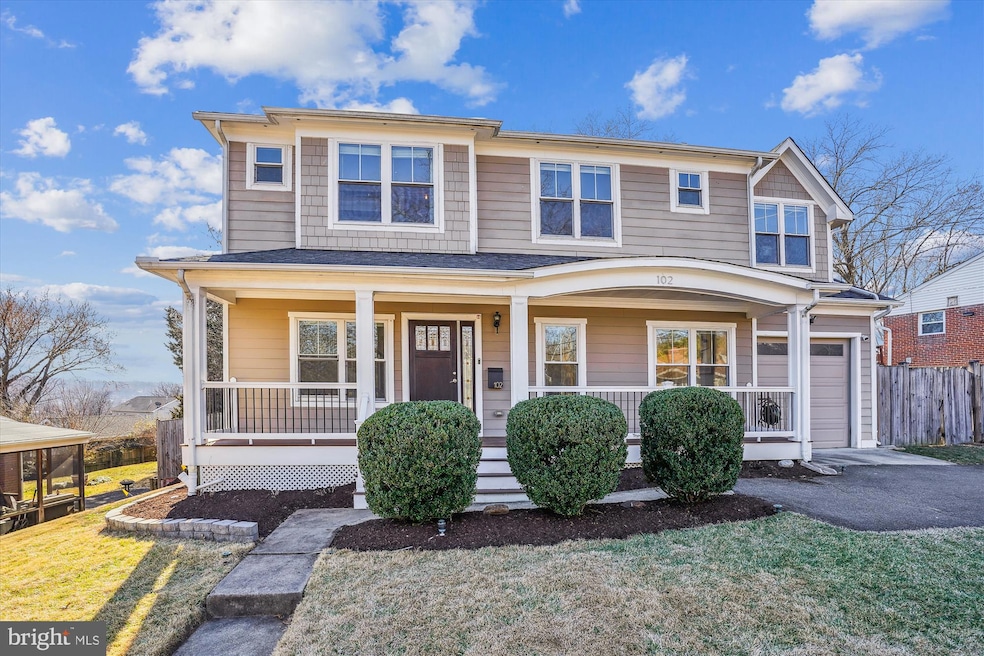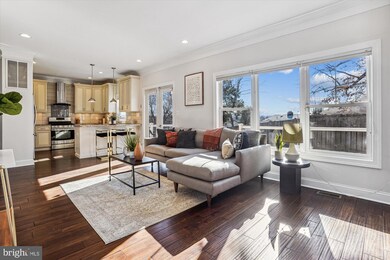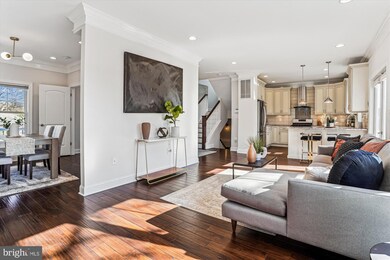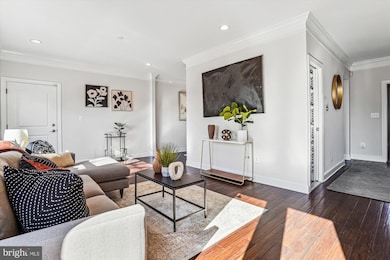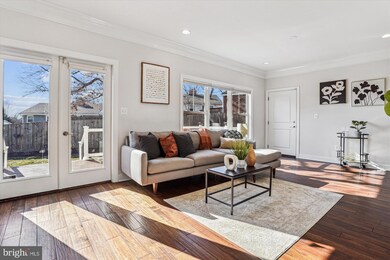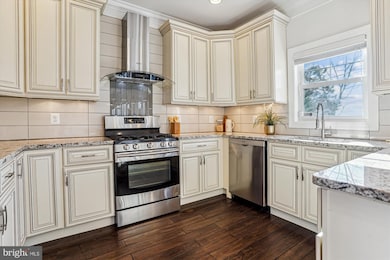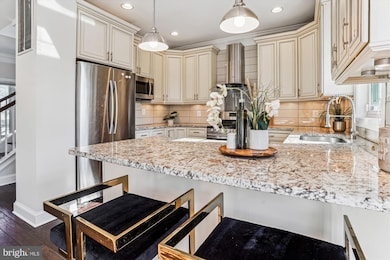
102 N Floyd St Alexandria, VA 22304
Seminary Hill NeighborhoodHighlights
- Open Floorplan
- Deck
- Recreation Room
- Curved or Spiral Staircase
- Contemporary Architecture
- Wood Flooring
About This Home
As of April 2025Nestled right off Duke Street, 102 N Floyd Street is a beautiful craftsman-style home that seamlessly combines contemporary living with timeless charm. Remodeled in 2014, the residence offers a thoughtful blend of features designed for comfort and convenience. Situated in a prime location, it boasts easy access to downtown DC—an incredible plus for commuters who can reach the city center in just 20 minutes without traffic.
Step inside and you'll be welcomed by an airy open-concept floor plan. The main level offers a harmonious flow from the inviting large foyer to the elegant dining room, through to a cozy living room—the perfect setting for gatherings. The kitchen is designed to impress, boasting chic cabinetry, a U-shaped layout, and a convenient breakfast bar that offers both style and storage.
Upstairs, you'll find three spacious bedrooms, two baths and the laundry room, featuring a mix of original and tastefully remodeled elements. The primary bedroom contains an ensuite stall shower and double sink vanity, with an adjacent walk-in closet custom fitted with Elfa shelving. The other two bedrooms are also equipped with Elfa shelving customization. Both the main level powder room and the upstairs hall bathroom were renovated in 2020, with the main level project also creating a walk-in pantry for your kitchen. An added benefit, attic flooring was installed in 2021, significantly enhancing your storage options. Let's not forget the convenient upstairs laundry room, which makes day-to-day chores a breeze.
The lower level holds the third full bathroom as well as multiple closet spaces to create the perfect amount of storage space. The expansive recreation room is perfect for movie nights, entertaining guests or game day celebrations! The lower level also holds direct access to the amazing backyard space!
Technology enthusiasts will appreciate this home's extensive smart features. It's wired for a Google Home camera system, optimizing security with cameras monitoring both the garage and back porch areas. Two Nest smart thermostats provide dual-zone temperature control, ensuring every corner of this home stays comfortable. Custom-fitted blinds add to its personalized touch, giving each room its unique charm.
The outdoor space is an entertainer’s dream. The fully fenced backyard promises privacy and a perfect venue for celebrations. A retractable sunshade on the back porch, operated by a convenient remote, offers a versatile space for gatherings, regardless of the sun’s position. In the front yard, you will find a long driveway fitting two cars right next to your one car garage, with direct interior access to your living room- no rainy grocery runs!
Those moving to Alexandria will find more than just a home in this property. In addition to the stress-free commute to the city, you're just a few minutes from the historic charm of Old Town Alexandria with its rich array of shops, dining, and cultural experiences. Although there’s no HOA, you’ll find a welcoming community of neighbors ready to make you feel at home.
Home Details
Home Type
- Single Family
Est. Annual Taxes
- $11,199
Year Built
- Built in 1950 | Remodeled in 2014
Lot Details
- 7,758 Sq Ft Lot
- Landscaped
- Back Yard Fenced, Front and Side Yard
- Property is zoned R 8
Parking
- 1 Car Direct Access Garage
- 2 Driveway Spaces
- Front Facing Garage
- Garage Door Opener
Home Design
- Contemporary Architecture
- Frame Construction
Interior Spaces
- Property has 3 Levels
- Open Floorplan
- Curved or Spiral Staircase
- Ceiling Fan
- Recessed Lighting
- Awning
- Entrance Foyer
- Combination Kitchen and Living
- Dining Room
- Den
- Recreation Room
- Attic
Kitchen
- Gas Oven or Range
- Range Hood
- Built-In Microwave
- Dishwasher
- Stainless Steel Appliances
- Disposal
Flooring
- Wood
- Carpet
Bedrooms and Bathrooms
- 3 Bedrooms
- En-Suite Primary Bedroom
- En-Suite Bathroom
- Walk-In Closet
- Bathtub with Shower
- Walk-in Shower
Laundry
- Laundry Room
- Laundry on upper level
- Dryer
- Washer
Finished Basement
- Heated Basement
- Walk-Up Access
- Interior Basement Entry
- Basement Windows
Outdoor Features
- Deck
- Shed
- Porch
Location
- Suburban Location
Schools
- Patrick Henry Elementary School
- Alexandria City High School
Utilities
- Forced Air Heating and Cooling System
- Natural Gas Water Heater
Community Details
- No Home Owners Association
- Dalecrest Subdivision
Listing and Financial Details
- Tax Lot 39
- Assessor Parcel Number 27352000
Map
Home Values in the Area
Average Home Value in this Area
Property History
| Date | Event | Price | Change | Sq Ft Price |
|---|---|---|---|---|
| 04/14/2025 04/14/25 | Sold | $1,025,000 | -2.4% | $376 / Sq Ft |
| 03/13/2025 03/13/25 | Pending | -- | -- | -- |
| 03/06/2025 03/06/25 | For Sale | $1,050,000 | +20.7% | $385 / Sq Ft |
| 03/12/2019 03/12/19 | Sold | $870,000 | -1.0% | $319 / Sq Ft |
| 02/15/2019 02/15/19 | Pending | -- | -- | -- |
| 02/07/2019 02/07/19 | Price Changed | $879,000 | -2.2% | $322 / Sq Ft |
| 01/04/2019 01/04/19 | For Sale | $899,000 | +3.3% | $330 / Sq Ft |
| 12/20/2018 12/20/18 | Off Market | $870,000 | -- | -- |
| 12/05/2018 12/05/18 | For Sale | $899,000 | +24.0% | $330 / Sq Ft |
| 12/29/2014 12/29/14 | Sold | $725,000 | -1.9% | $273 / Sq Ft |
| 11/19/2014 11/19/14 | Pending | -- | -- | -- |
| 11/07/2014 11/07/14 | Price Changed | $738,800 | 0.0% | $278 / Sq Ft |
| 10/17/2014 10/17/14 | For Sale | $738,900 | +127.4% | $278 / Sq Ft |
| 11/11/2013 11/11/13 | Sold | $325,000 | -9.7% | $297 / Sq Ft |
| 10/29/2013 10/29/13 | Pending | -- | -- | -- |
| 10/25/2013 10/25/13 | For Sale | $359,900 | -- | $328 / Sq Ft |
Tax History
| Year | Tax Paid | Tax Assessment Tax Assessment Total Assessment is a certain percentage of the fair market value that is determined by local assessors to be the total taxable value of land and additions on the property. | Land | Improvement |
|---|---|---|---|---|
| 2024 | $12,016 | $986,710 | $316,448 | $670,262 |
| 2023 | $10,623 | $956,995 | $307,548 | $649,447 |
| 2022 | $10,069 | $907,076 | $290,934 | $616,142 |
| 2021 | $9,591 | $864,090 | $277,090 | $587,000 |
| 2020 | $9,348 | $835,165 | $268,981 | $566,184 |
| 2019 | $8,156 | $721,763 | $261,267 | $460,496 |
| 2018 | $8,087 | $715,650 | $258,696 | $456,954 |
| 2017 | $7,889 | $698,144 | $258,696 | $439,448 |
| 2016 | $7,321 | $682,325 | $253,595 | $428,730 |
| 2015 | $6,845 | $656,320 | $253,595 | $402,725 |
| 2014 | $3,812 | $365,468 | $226,423 | $139,045 |
Mortgage History
| Date | Status | Loan Amount | Loan Type |
|---|---|---|---|
| Open | $647,700 | New Conventional | |
| Closed | $652,500 | New Conventional | |
| Previous Owner | $640,000 | New Conventional | |
| Previous Owner | $636,446 | FHA | |
| Previous Owner | $560,000 | Credit Line Revolving | |
| Previous Owner | $490,000 | New Conventional |
Deed History
| Date | Type | Sale Price | Title Company |
|---|---|---|---|
| Warranty Deed | $870,000 | Stewart Title Guaranty Co | |
| Warranty Deed | $725,000 | -- | |
| Warranty Deed | $325,000 | -- | |
| Gift Deed | -- | -- |
Similar Homes in Alexandria, VA
Source: Bright MLS
MLS Number: VAAX2040598
APN: 050.03-08-21
- 32 N Floyd St
- 142 N French St
- 132 N Early St
- 4009 Taney Ave
- 25 S Early St
- 3716 Taft Ave
- 56 Fort Williams Pkwy
- 3814 Woodlawn Ct
- 28 S Ingram St
- 118 Ingle Place
- 118 S Ingram St
- 4310 Vermont Ave
- 318 N Quaker Ln
- 3517 Sterling Ave
- 123 Cameron Parke Place
- 4600 Duke St Unit 419/420
- 4600 Duke St Unit 1300
- 4600 Duke St Unit 603
- 4600 Duke St Unit 723
- 4600 Duke St Unit 431
