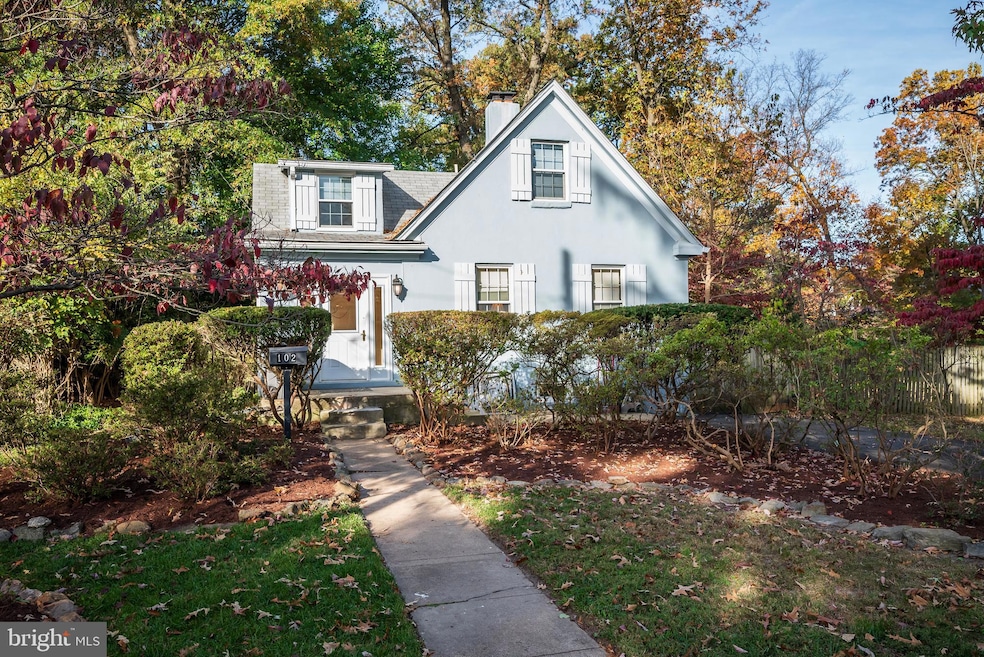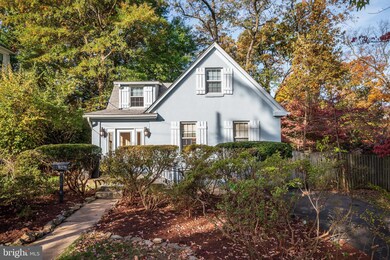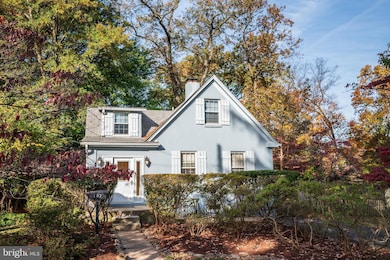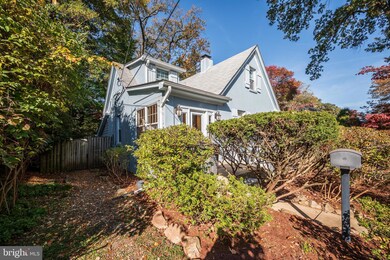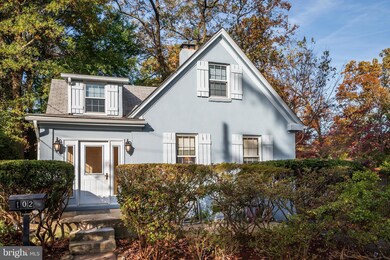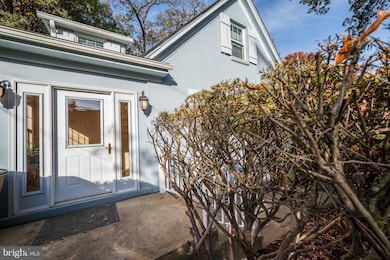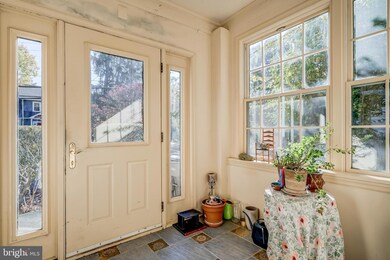
102 N Van Buren St Rockville, MD 20850
Central Rockville NeighborhoodHighlights
- View of Trees or Woods
- Cape Cod Architecture
- Partially Wooded Lot
- Beall Elementary School Rated A
- Private Lot
- Traditional Floor Plan
About This Home
As of November 2024Welcome to this perfectly situated Cape Cod in Rockville’s highly desired West End Park neighborhood, just a short walk to shopping & leisure activities at the Rockville Town Center & less than one mile from the Rockville Metro/MARC stations. Nestled behind a beautifully landscaped front yard featuring Azaleas, Oak Leaf Hydrangeas, Dogwood & Red Oak trees, this special home features the quality craftsmanship of its period. A spacious floor plan includes a main level that features a large foyer, formal living room, a fireplace, two bedrooms, a full bathroom, and recently renovated kitchen. The upper level includes a third bedroom and half bath. Hardwood floors on both levels. The separate laundry room is tucked away in the basement. The perfect backyard that has been described as an ‘oasis’ includes several impressive features! Enjoy relaxing summer evenings on a large patio that adjoins a private wooded backyard featuring Japanese Maple, Pin Oak & Red Oak trees, with a large (22x10x10) gardening shed & dog run. This Cape Cod is the perfect starter or downsize home ... or add additional space as permitted by the City of Rockville and Montgomery County. This location is phenomenal! Just minutes to Red Line Metro, 270/495, area shopping and schools, major commuter routes, Glenview Mansion, Lake Frank, Lake Needwood, Croyden Creek Nature Center, Rock Creek Regional Trails, and so, so much more. Come quickly!
Home Details
Home Type
- Single Family
Est. Annual Taxes
- $6,434
Year Built
- Built in 1932 | Remodeled in 2016
Lot Details
- 7,000 Sq Ft Lot
- Southeast Facing Home
- Property is Fully Fenced
- Landscaped
- Private Lot
- Secluded Lot
- Level Lot
- Partially Wooded Lot
- Back, Front, and Side Yard
- Property is in average condition
- Property is zoned R60
Home Design
- Cape Cod Architecture
- Brick Exterior Construction
- Brick Foundation
- Block Foundation
- Slab Foundation
- Poured Concrete
- Wood Walls
- Shingle Roof
- Composition Roof
- Chimney Cap
- Stucco
Interior Spaces
- Property has 2 Levels
- Traditional Floor Plan
- Built-In Features
- Chair Railings
- Ceiling Fan
- Fireplace With Glass Doors
- Fireplace Mantel
- Brick Fireplace
- Double Hung Windows
- Window Screens
- Combination Dining and Living Room
- Views of Woods
- Storm Windows
- Attic
Kitchen
- Country Kitchen
- Electric Oven or Range
- Microwave
- Freezer
- Dishwasher
- Upgraded Countertops
- Disposal
Flooring
- Wood
- Carpet
- Concrete
- Ceramic Tile
Bedrooms and Bathrooms
- En-Suite Bathroom
Laundry
- Dryer
- Washer
Partially Finished Basement
- Heated Basement
- Basement Fills Entire Space Under The House
- Walk-Up Access
- Rear Basement Entry
- Shelving
- Space For Rooms
- Laundry in Basement
- Basement Windows
Parking
- 2 Parking Spaces
- 2 Driveway Spaces
- On-Street Parking
Outdoor Features
- Patio
- Exterior Lighting
- Outdoor Storage
- Outbuilding
- Rain Gutters
Location
- Suburban Location
Schools
- Beall Elementary School
- Julius West Middle School
- Richard Montgomery High School
Utilities
- Forced Air Heating and Cooling System
- Window Unit Cooling System
- Electric Baseboard Heater
- 60 Gallon+ Natural Gas Water Heater
- Municipal Trash
Community Details
- No Home Owners Association
- West End Park Subdivision
Listing and Financial Details
- Tax Lot 8
- Assessor Parcel Number 160400159822
Map
Home Values in the Area
Average Home Value in this Area
Property History
| Date | Event | Price | Change | Sq Ft Price |
|---|---|---|---|---|
| 11/25/2024 11/25/24 | Sold | $570,000 | +15.2% | $375 / Sq Ft |
| 11/06/2024 11/06/24 | Pending | -- | -- | -- |
| 10/30/2024 10/30/24 | For Sale | $495,000 | -- | $325 / Sq Ft |
Tax History
| Year | Tax Paid | Tax Assessment Tax Assessment Total Assessment is a certain percentage of the fair market value that is determined by local assessors to be the total taxable value of land and additions on the property. | Land | Improvement |
|---|---|---|---|---|
| 2024 | $6,637 | $444,500 | $348,200 | $96,300 |
| 2023 | $5,742 | $434,733 | $0 | $0 |
| 2022 | $5,446 | $424,967 | $0 | $0 |
| 2021 | $5,147 | $415,200 | $331,600 | $83,600 |
| 2020 | $5,147 | $405,000 | $0 | $0 |
| 2019 | $5,021 | $394,800 | $0 | $0 |
| 2018 | $4,921 | $384,600 | $301,500 | $83,100 |
| 2017 | $4,752 | $366,700 | $0 | $0 |
| 2016 | -- | $348,800 | $0 | $0 |
| 2015 | $3,686 | $330,900 | $0 | $0 |
| 2014 | $3,686 | $330,900 | $0 | $0 |
Mortgage History
| Date | Status | Loan Amount | Loan Type |
|---|---|---|---|
| Open | $50,000 | Construction | |
| Open | $356,700 | New Conventional | |
| Closed | $352,487 | New Conventional | |
| Closed | $394,000 | Stand Alone Refi Refinance Of Original Loan | |
| Closed | $330,500 | Stand Alone Second | |
| Closed | $285,000 | Stand Alone Second | |
| Closed | $241,000 | Stand Alone Refi Refinance Of Original Loan |
Deed History
| Date | Type | Sale Price | Title Company |
|---|---|---|---|
| Deed | $96,000 | -- |
Similar Homes in Rockville, MD
Source: Bright MLS
MLS Number: MDMC2153734
APN: 04-00159822
- 203 W Montgomery Ave
- 205 W Montgomery Ave
- 22 W Jefferson St Unit 304
- 22 W Jefferson St Unit 203
- 415 W Montgomery Ave
- 24 Courthouse Square Unit 702
- 24 Courthouse Square
- 24 Courthouse Square Unit 509
- 24 Courthouse Square Unit 701
- 24 Courthouse Square Unit 1007 (PH7)
- 14932 Dispatch St Unit 8
- 14938 Dispatch St Unit 5
- 38 Maryland Ave
- 38 Maryland Ave
- 38 Maryland Ave
- 530 W Montgomery Ave
- 512 Carr Ave
- 206 Evans St
- 501 Hungerford Dr
- 501 Hungerford Dr
