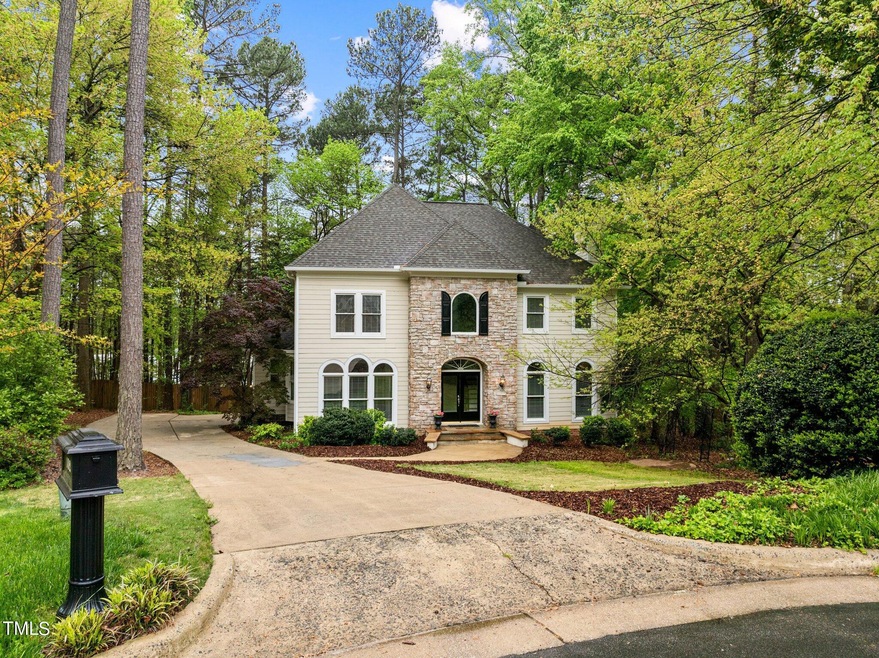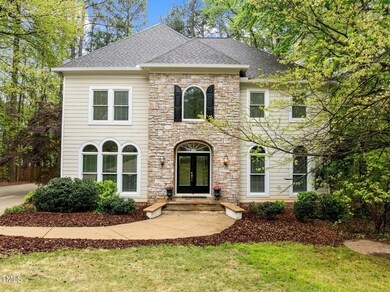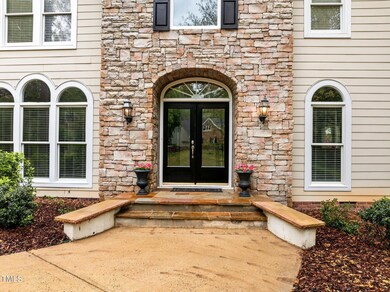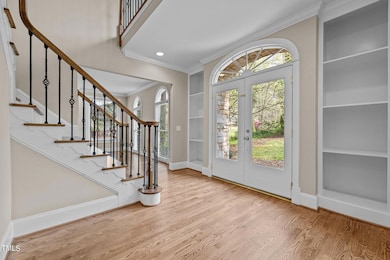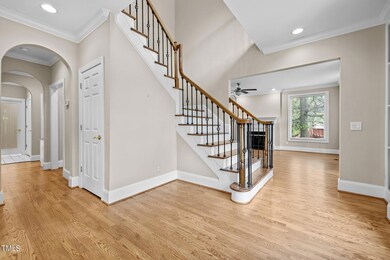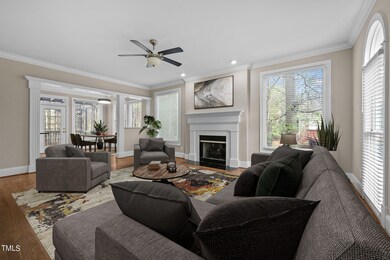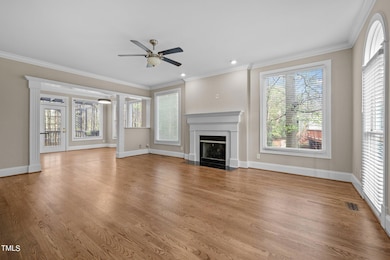
102 Napoleon Ct Cary, NC 27511
MacGregor Downs NeighborhoodHighlights
- View of Trees or Woods
- Colonial Architecture
- Wooded Lot
- Apex Elementary Rated A-
- Deck
- Wood Flooring
About This Home
As of October 2024Large executive home in the highly sought after MacGregor West treelined neighborhood.
Convenient to all of the Triangle! Expansive, shaded lot spanning over half an acre, ideal for outdoor entertaining & activities. Recently updated with new interior paint, freshly stained deck, chic new light fixtures, & a stylish new tile kitchen backsplash.
Luxurious touches include a toasty living room fireplace, open & bright entry foyer, newly refinished hardwood floors & plush new carpeting throughout. Energy-efficient LED light bulbs illuminate every room, ensuring a vibrant atmosphere.. Stainless steel appliances such as the down-draft cook top, wall oven, built in microwave & French door refrigerator are included. New roof installed in 2021, providing peace of mind for years to come.. Since the home backs up to US 64, you can celebrate to the max with no disruption to neighbors to the rear! Don't miss out on this rare opportunity to own the perfect party paradise in MacGregor West!
Home Details
Home Type
- Single Family
Est. Annual Taxes
- $4,778
Year Built
- Built in 1995
Lot Details
- 0.55 Acre Lot
- Cul-De-Sac
- Partially Fenced Property
- Wood Fence
- Native Plants
- Level Lot
- Wooded Lot
- Many Trees
- Private Yard
- Back and Front Yard
HOA Fees
- $35 Monthly HOA Fees
Parking
- 2 Car Attached Garage
- Side Facing Garage
- Garage Door Opener
- Private Driveway
- 6 Open Parking Spaces
Home Design
- Colonial Architecture
- Traditional Architecture
- Georgian Architecture
- Pillar, Post or Pier Foundation
- Shingle Roof
- Stone Veneer
Interior Spaces
- 2,875 Sq Ft Home
- 2-Story Property
- Wired For Sound
- Built-In Features
- Bookcases
- High Ceiling
- Ceiling Fan
- Gas Fireplace
- Entrance Foyer
- Living Room with Fireplace
- L-Shaped Dining Room
- Breakfast Room
- Den
- Views of Woods
- Storm Doors
Kitchen
- Eat-In Kitchen
- Built-In Oven
- Gas Cooktop
- Down Draft Cooktop
- Microwave
- Plumbed For Ice Maker
- Dishwasher
- Stainless Steel Appliances
- Granite Countertops
- Disposal
Flooring
- Wood
- Carpet
- Ceramic Tile
Bedrooms and Bathrooms
- 4 Bedrooms
- Walk-In Closet
- Double Vanity
- Private Water Closet
- Separate Shower in Primary Bathroom
- Soaking Tub
- Bathtub with Shower
- Walk-in Shower
Laundry
- Laundry Room
- Laundry on main level
- Washer and Electric Dryer Hookup
Attic
- Attic Floors
- Pull Down Stairs to Attic
Outdoor Features
- Deck
- Rain Gutters
- Front Porch
Location
- Property is near a golf course
- Suburban Location
Schools
- Apex Elementary School
- Apex Middle School
- Apex High School
Utilities
- Forced Air Zoned Heating and Cooling System
- Heating System Uses Natural Gas
- Underground Utilities
- Natural Gas Connected
- Water Heater
- Cable TV Available
Community Details
- Macgregor West HOA
- Macgregor West Subdivision
Listing and Financial Details
- Assessor Parcel Number 0752.15-74-0990.000
Map
Home Values in the Area
Average Home Value in this Area
Property History
| Date | Event | Price | Change | Sq Ft Price |
|---|---|---|---|---|
| 10/01/2024 10/01/24 | Sold | $790,000 | -1.2% | $275 / Sq Ft |
| 07/11/2024 07/11/24 | Pending | -- | -- | -- |
| 06/14/2024 06/14/24 | Price Changed | $799,900 | -1.7% | $278 / Sq Ft |
| 05/18/2024 05/18/24 | Price Changed | $814,000 | -1.3% | $283 / Sq Ft |
| 04/18/2024 04/18/24 | For Sale | $825,000 | -- | $287 / Sq Ft |
Tax History
| Year | Tax Paid | Tax Assessment Tax Assessment Total Assessment is a certain percentage of the fair market value that is determined by local assessors to be the total taxable value of land and additions on the property. | Land | Improvement |
|---|---|---|---|---|
| 2024 | $6,656 | $791,414 | $217,500 | $573,914 |
| 2023 | $2,778 | $474,805 | $135,000 | $339,805 |
| 2022 | $4,600 | $474,805 | $135,000 | $339,805 |
| 2021 | $4,507 | $474,805 | $135,000 | $339,805 |
| 2020 | $4,531 | $474,805 | $135,000 | $339,805 |
| 2019 | $4,434 | $412,278 | $111,600 | $300,678 |
| 2018 | $4,161 | $412,278 | $111,600 | $300,678 |
| 2017 | $3,998 | $412,278 | $111,600 | $300,678 |
| 2016 | $3,939 | $412,278 | $111,600 | $300,678 |
| 2015 | $3,741 | $377,942 | $120,000 | $257,942 |
| 2014 | $3,527 | $377,942 | $120,000 | $257,942 |
Mortgage History
| Date | Status | Loan Amount | Loan Type |
|---|---|---|---|
| Open | $632,000 | New Conventional | |
| Previous Owner | $21,800 | Credit Line Revolving | |
| Previous Owner | $306,400 | Unknown | |
| Previous Owner | $67,459 | Unknown | |
| Previous Owner | $270,000 | Purchase Money Mortgage | |
| Previous Owner | $264,000 | Purchase Money Mortgage | |
| Previous Owner | $66,000 | Unknown | |
| Previous Owner | $187,850 | Construction |
Deed History
| Date | Type | Sale Price | Title Company |
|---|---|---|---|
| Warranty Deed | $790,000 | None Listed On Document | |
| Warranty Deed | $365,000 | None Available | |
| Warranty Deed | $330,000 | None Available | |
| Warranty Deed | $221,000 | -- | |
| Trustee Deed | $235,000 | -- |
Similar Homes in the area
Source: Doorify MLS
MLS Number: 10023648
APN: 0752.15-74-0990-000
- 302 Rutherglen Dr
- 917 Queensferry Rd
- 403 Rutherglen Dr
- 108 Martinique Place
- 400 Edinburgh Dr
- 302 Edinburgh Dr
- 107 Marseille Place
- 203 Edinburgh Dr Unit C
- 204 Brittany Place
- 208 E Jules Verne Way
- 100 Dunedin Ct
- 131 140 15 MacGregor Pines Dr
- 3015 Old Raleigh Rd
- 3007 Old Raleigh Rd
- 315 King George Loop
- 509 Queensferry Rd
- 128 Bruce Dr
- 415 King George Loop
- 1007 Surry Dale Ct
- 501 Queensferry Rd
