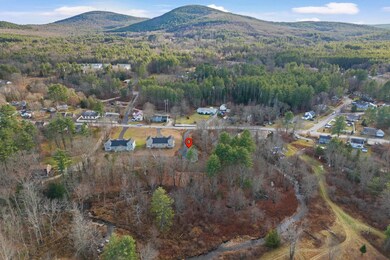
102 New Boston Rd Goffstown, NH 03045
Goffstown NeighborhoodHighlights
- 2.93 Acre Lot
- Colonial Architecture
- Wood Flooring
- Mountain View Middle School Rated A-
- Deck
- Covered patio or porch
About This Home
As of February 2025BRAND NEW COLONIAL!! 3 bedrooms, 3 bathrooms, first floor primary suite, 2 car attached garage, soft-close cabinets and granite countertop in kitchen, baths, and laundry. Kitchen includes 30" upper cabinets with crown molding and island, central air conditioning, hardwood first floor living space, hardwood treads to second floor, carpet in bedrooms, gas fireplace, first floor laundry, farmers porch, paved driveway, 12x12 back deck, town water, and a great yard for playing or entertaining!! Delayed Showings to take place at the Open Houses on January 11th. and 12th. from 11:00 a.m. to 1:00 p.m....offer deadline is January 13th. at 5:00 p.m..
Home Details
Home Type
- Single Family
Year Built
- Built in 2024
Lot Details
- 2.93 Acre Lot
- Lot Sloped Up
- Property is zoned R1
Parking
- 2 Car Garage
- Driveway
Home Design
- Colonial Architecture
- Concrete Foundation
- Wood Frame Construction
- Shingle Roof
- Vinyl Siding
Interior Spaces
- 2-Story Property
- Gas Fireplace
- Dining Area
- Unfinished Basement
- Interior Basement Entry
- Laundry on main level
Kitchen
- Electric Range
- Microwave
- Dishwasher
- Kitchen Island
Flooring
- Wood
- Carpet
- Tile
Bedrooms and Bathrooms
- 3 Bedrooms
- En-Suite Primary Bedroom
- Walk-In Closet
Outdoor Features
- Deck
- Covered patio or porch
Schools
- Maple Avenue Elementary School
- Mountain View Middle School
- Goffstown High School
Utilities
- Septic Tank
Listing and Financial Details
- Tax Lot 17-1
Map
Home Values in the Area
Average Home Value in this Area
Property History
| Date | Event | Price | Change | Sq Ft Price |
|---|---|---|---|---|
| 02/18/2025 02/18/25 | Sold | $650,000 | 0.0% | $361 / Sq Ft |
| 01/14/2025 01/14/25 | Pending | -- | -- | -- |
| 01/14/2025 01/14/25 | Price Changed | $649,900 | +8.3% | $361 / Sq Ft |
| 01/07/2025 01/07/25 | For Sale | $599,900 | -- | $333 / Sq Ft |
Similar Homes in Goffstown, NH
Source: PrimeMLS
MLS Number: 5025900
- 27 Elm St
- 74 High St Unit 5
- 20 Worthley Hill Rd
- 33 Apple Tree Dr
- 26 Pershing St
- 98 Bog Brook Rd
- 102 Tenney Rd
- 22a Harry Brook Dr
- 12 Byam Rd
- 7 Arrowwood Rd
- 65 Wright Dr Unit 65-3
- 65 Wright Dr Unit 65-4
- 6 Hilltop Ln
- 107 Lull Rd
- 84 Pasture Dr
- 189 Carriage Rd
- 48 Wright Dr Unit 65-2
- 728 Bedford Rd
- 2 Wright Dr
- 86 Sargent Station Rd Unit 7






