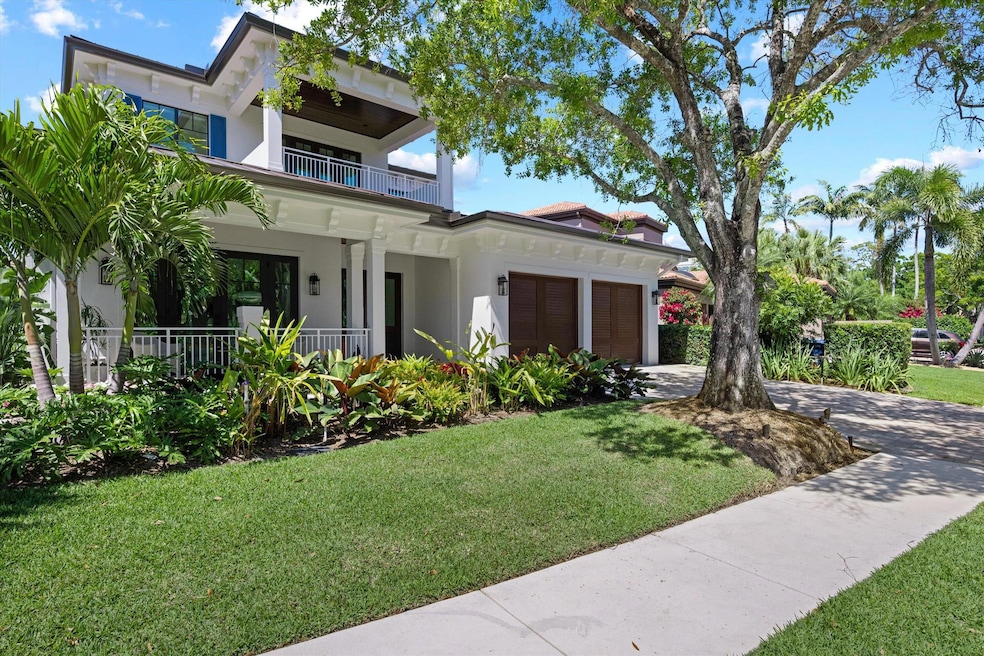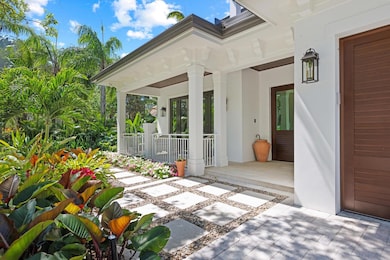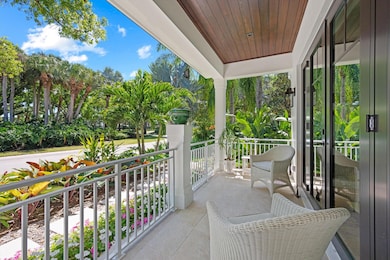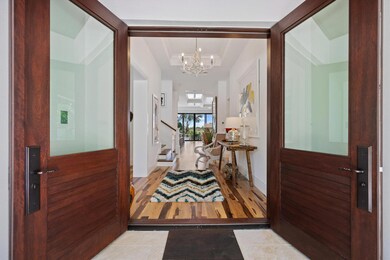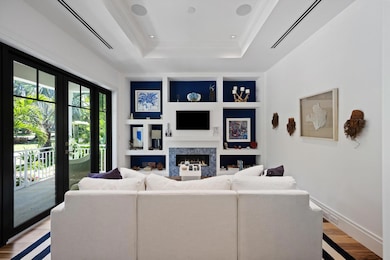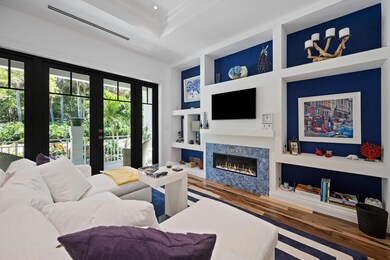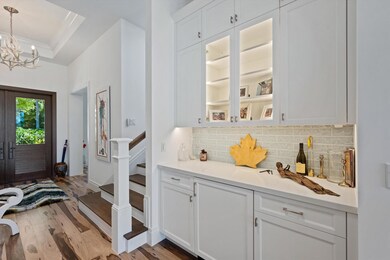
102 Nocossa Cir Jupiter, FL 33458
Maplewood NeighborhoodEstimated payment $26,302/month
Highlights
- Golf Course Community
- Fitness Center
- New Construction
- Independence Middle School Rated A-
- Gated with Attendant
- Concrete Pool
About This Home
Discover modern luxury in this brand-new custom home, completed in fall 2024, located within the prestigious Loxahatchee Club in the heart of Jupiter. This stunning 3-bedroom, 3.5-bath residence offers a thoughtfully designed layout with an office downstairs and an upstairs multipurpose room--complete with a beverage fridge, TV, and a walkout balcony, perfect for guests. The light and bright chef's kitchen is a true showstopper, featuring top-of-the-line Thermador appliances, transom windows that flood the space with natural light, and a spacious butler's pantry equipped with everything a discerning chef could desire. The open-concept living area is perfect for entertaining, with high-end finishes and seamless indoor-outdoor flow.
Home Details
Home Type
- Single Family
Est. Annual Taxes
- $13,625
Year Built
- Built in 2024 | New Construction
Lot Details
- 7,093 Sq Ft Lot
- Fenced
- Sprinkler System
- Property is zoned R2(cit
HOA Fees
- $887 Monthly HOA Fees
Parking
- 2 Car Attached Garage
- Garage Door Opener
- Driveway
Home Design
- Metal Roof
Interior Spaces
- 3,413 Sq Ft Home
- 2-Story Property
- Furnished or left unfurnished upon request
- Built-In Features
- Bar
- High Ceiling
- Ceiling Fan
- Fireplace
- Blinds
- Entrance Foyer
- Great Room
- Family Room
- Dining Room
- Den
- Sun or Florida Room
- Screened Porch
- Golf Course Views
Kitchen
- Breakfast Area or Nook
- Eat-In Kitchen
- Built-In Oven
- Electric Range
- Microwave
- Ice Maker
- Dishwasher
- Disposal
Flooring
- Wood
- Tile
Bedrooms and Bathrooms
- 3 Bedrooms
- Split Bedroom Floorplan
- Walk-In Closet
- Dual Sinks
- Separate Shower in Primary Bathroom
Laundry
- Laundry Room
- Dryer
- Washer
Home Security
- Home Security System
- Impact Glass
- Fire and Smoke Detector
Pool
- Concrete Pool
- Gunite Pool
- Pool Equipment or Cover
Outdoor Features
- Patio
Schools
- Independence Middle School
- Jupiter High School
Utilities
- Central Heating and Cooling System
- Electric Water Heater
- Cable TV Available
Listing and Financial Details
- Assessor Parcel Number 30424111020000340
Community Details
Overview
- Association fees include common areas, cable TV, security
- Private Membership Available
- Loxahatchee Club At Maple Subdivision
Amenities
- Clubhouse
- Business Center
Recreation
- Golf Course Community
- Tennis Courts
- Bocce Ball Court
- Fitness Center
- Community Pool
- Putting Green
- Trails
Security
- Gated with Attendant
- Resident Manager or Management On Site
Map
Home Values in the Area
Average Home Value in this Area
Tax History
| Year | Tax Paid | Tax Assessment Tax Assessment Total Assessment is a certain percentage of the fair market value that is determined by local assessors to be the total taxable value of land and additions on the property. | Land | Improvement |
|---|---|---|---|---|
| 2024 | $13,625 | $750,200 | -- | -- |
| 2023 | $13,150 | $682,000 | $0 | $0 |
| 2022 | $11,127 | $620,000 | -- | -- |
| 2021 | $6,324 | $360,000 | $360,000 | $0 |
| 2020 | $5,672 | $303,000 | $303,000 | $0 |
| 2019 | $5,747 | $303,000 | $303,000 | $0 |
| 2018 | $5,591 | $303,351 | $303,351 | $0 |
| 2017 | $5,714 | $303,351 | $303,351 | $0 |
| 2016 | $5,866 | $303,351 | $0 | $0 |
| 2015 | $6,060 | $303,351 | $0 | $0 |
| 2014 | $7,949 | $388,911 | $0 | $0 |
Property History
| Date | Event | Price | Change | Sq Ft Price |
|---|---|---|---|---|
| 04/02/2025 04/02/25 | Price Changed | $4,350,000 | -2.2% | $1,275 / Sq Ft |
| 03/18/2025 03/18/25 | For Sale | $4,450,000 | -- | $1,304 / Sq Ft |
Deed History
| Date | Type | Sale Price | Title Company |
|---|---|---|---|
| Warranty Deed | $750,000 | Gary Dytrych & Ryan Pa | |
| Warranty Deed | $350,000 | Attorney | |
| Warranty Deed | $350,000 | Attorney | |
| Warranty Deed | $500,000 | -- | |
| Deed | $279,000 | -- | |
| Deed | $1,242,500 | -- |
Mortgage History
| Date | Status | Loan Amount | Loan Type |
|---|---|---|---|
| Previous Owner | $400,000 | Balloon |
Similar Homes in Jupiter, FL
Source: BeachesMLS
MLS Number: R11073129
APN: 30-42-41-11-02-000-0340
- 119 Hawksbill Way
- 185 Birkdale Ln
- 126 Sota Dr
- 123 Terrapin Trail
- 209 Birkdale Ln
- 111 Waterbridge Ln
- 1206 Mohican Blvd
- 105 Weomi Ln
- 108 Toteka Cir
- 113 Echo Dr
- 120 Jones Creek Dr
- 106 Toteka Cir
- 113 Caballo Ln
- 112 Lanitee Cir
- 147 Sota Dr
- 106 Sota Dr
- 130 Jones Creek Dr
- 1009 Mohican Blvd
- 1002 Mohican Blvd
- 159 Spoonbill Ct
