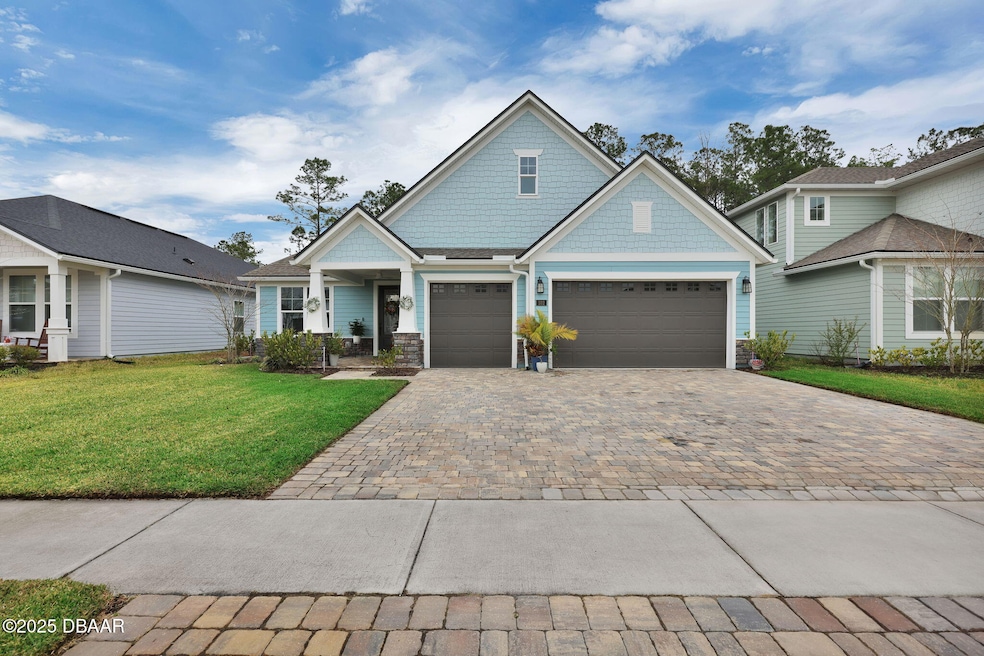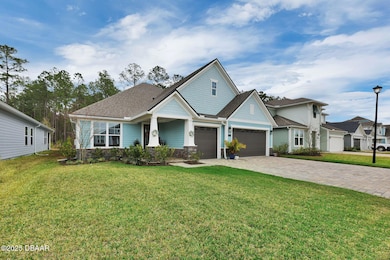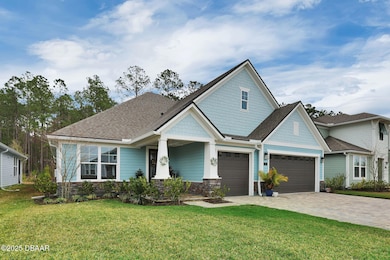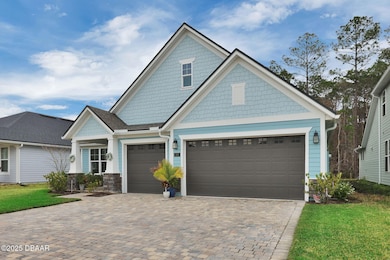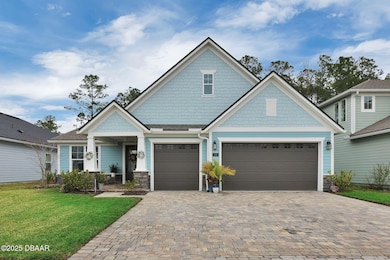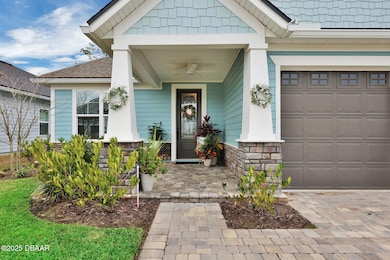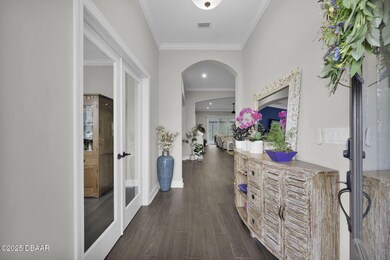
102 Oakhurst Ct St. Augustine, FL 32092
Estimated payment $4,721/month
Highlights
- Fitness Center
- Open Floorplan
- Contemporary Architecture
- Mill Creek Academy Rated A
- Clubhouse
- Property is near a park
About This Home
*Welcome to The Bluffs at Grand Oaks!* This meticulously crafted Drees home features custom design elements and exceptional attention to detail. With 4 spacious bedrooms, 3 full bathrooms, and a versatile office/flex space on the main level, this home is perfect for both work and relaxation. The second floor includes an additional guest suite, complete with a bedroom, bathroom, and walk-in closet. The gourmet kitchen is a true highlight, offering granite countertops, solid wood cabinetry, and a generously sized walk-in pantry. Additional features include wood-look tile flooring, 5.25'' baseboards, crown molding, 10-foot ceilings, 8-foot tall, insulated garage doors, and a large, screened lanai. The outdoor living space is further enhanced by a summer kitchen, perfect for entertaining. Situated on a tranquil preserve lot at the end of a peaceful cul-de-sac, this property is located within an A-rated school district in St. Johns County, just 10 miles from historic St. Augustine. Resi- dents will enjoy proximity to championship golf courses, the St. Augustine Outlet Mall, I-95, and the area's beautiful beaches. The home also includes a pavered driveway, gutters, and a host of additional thoughtful touches. Community amenities include a resort-style pool, state-of-the-art fitness center, sports courts (including tennis and pickleball), playgrounds, and more. All information taken from the tax record, and while deemed reliable, cannot be guaranteed.
Home Details
Home Type
- Single Family
Est. Annual Taxes
- $11,366
Year Built
- Built in 2022
Lot Details
- Street terminates at a dead end
- Wooded Lot
HOA Fees
- $7 Monthly HOA Fees
Parking
- 3 Car Attached Garage
- Garage Door Opener
Home Design
- Contemporary Architecture
- Slab Foundation
- Shingle Roof
- Cement Siding
- Concrete Block And Stucco Construction
Interior Spaces
- 3,258 Sq Ft Home
- 2-Story Property
- Open Floorplan
- Ceiling Fan
- Family Room
- Living Room
- Dining Room
- Screened Porch
- Utility Room
- Laundry in unit
Kitchen
- Double Oven
- Electric Cooktop
- Microwave
- Dishwasher
- Kitchen Island
Flooring
- Carpet
- Tile
Bedrooms and Bathrooms
- 5 Bedrooms
- Primary Bedroom on Main
- Split Bedroom Floorplan
- Walk-In Closet
- In-Law or Guest Suite
- 4 Full Bathrooms
- Separate Shower in Primary Bathroom
Home Security
- Carbon Monoxide Detectors
- Fire and Smoke Detector
Outdoor Features
- Screened Patio
- Outdoor Kitchen
- Terrace
Location
- Property is near a park
Utilities
- Central Heating and Cooling System
- Tankless Water Heater
Listing and Financial Details
- Assessor Parcel Number 027430-0350
- Community Development District (CDD) fees
Community Details
Overview
- Not On The List Subdivision
Amenities
- Clubhouse
Recreation
- Tennis Courts
- Pickleball Courts
- Fitness Center
- Community Pool
- Children's Pool
Map
Home Values in the Area
Average Home Value in this Area
Tax History
| Year | Tax Paid | Tax Assessment Tax Assessment Total Assessment is a certain percentage of the fair market value that is determined by local assessors to be the total taxable value of land and additions on the property. | Land | Improvement |
|---|---|---|---|---|
| 2024 | $10,978 | $640,174 | $115,000 | $525,174 |
| 2023 | $10,978 | $573,804 | $56,000 | $517,804 |
| 2022 | $3,845 | $56,000 | $56,000 | $0 |
| 2021 | $3,793 | $50,000 | $0 | $0 |
| 2020 | $3,793 | $5,000 | $0 | $0 |
Property History
| Date | Event | Price | Change | Sq Ft Price |
|---|---|---|---|---|
| 04/09/2025 04/09/25 | Price Changed | $675,000 | -1.5% | $207 / Sq Ft |
| 03/10/2025 03/10/25 | For Sale | $685,000 | -- | $210 / Sq Ft |
Deed History
| Date | Type | Sale Price | Title Company |
|---|---|---|---|
| Special Warranty Deed | $717,575 | Sheffield & Boatright Title Se |
Mortgage History
| Date | Status | Loan Amount | Loan Type |
|---|---|---|---|
| Open | $350,000 | New Conventional |
Similar Homes in the area
Source: Daytona Beach Area Association of REALTORS®
MLS Number: 1210534
APN: 027430-0350
- 24 Oakhurst Ct
- 205 Willow Creek Ct
- 42 Myrtle Oak Ct
- 22 Myrtle Oak Ct
- 78 Oak Knoll Ct
- 100 Red Barn Rd
- 87 Red Barn Rd
- 41 Cinnamon Teal Way
- 152 Red Barn Rd
- 562 Natureland Cir
- 314 Red Barn Rd
- 233 Red Barn Rd
- 270 King George Ave
- 193 Fairlake Cir
- 518 Montserrat Dr
- 102 Fairlake Cir
- 232 Fairlake Cir
- 239 Fairlake Cir
- 255 Fairlake Cir
- 141 King George Ave
