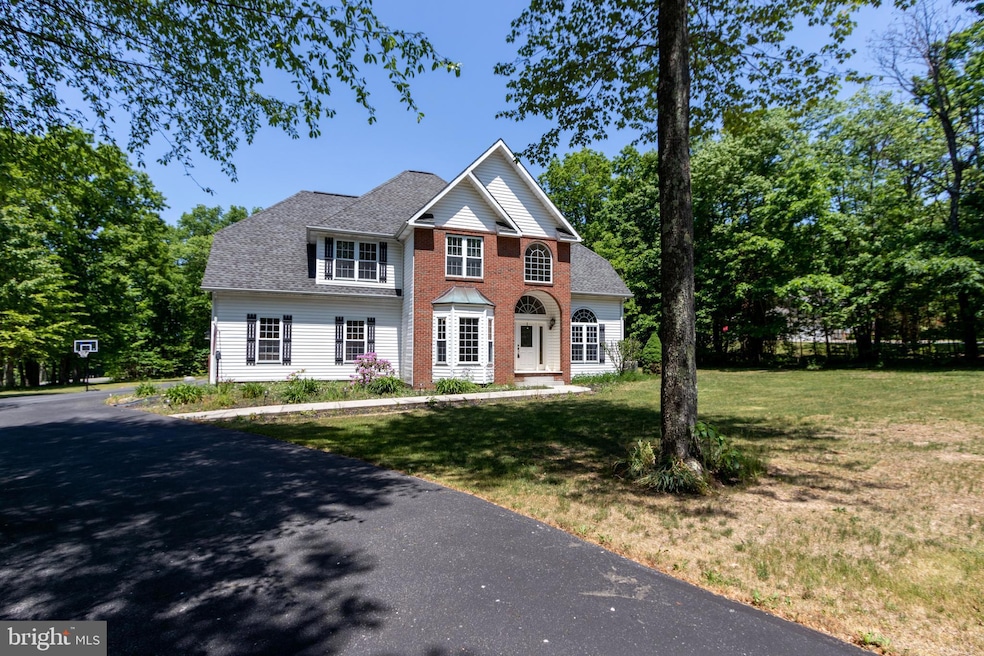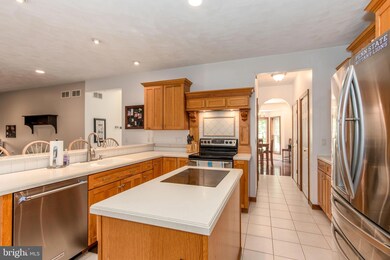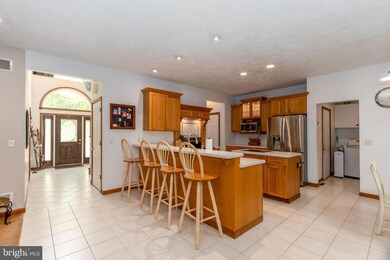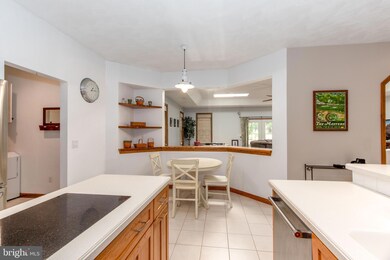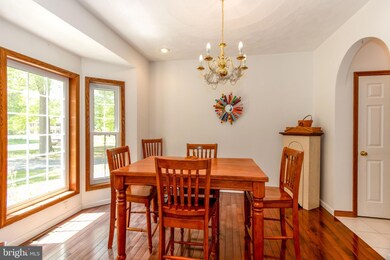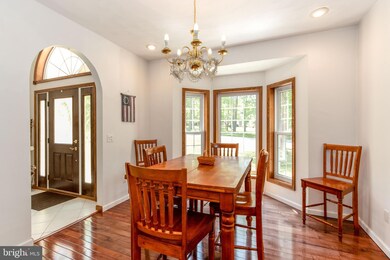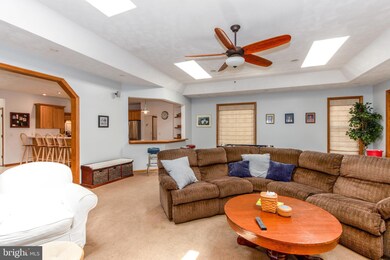
102 Oakwood Dr Philipsburg, PA 16866
Rush NeighborhoodHighlights
- Curved or Spiral Staircase
- Wood Flooring
- Sun or Florida Room
- Traditional Architecture
- 1 Fireplace
- Great Room
About This Home
As of November 2024Nestled on a beautiful, partially wooded 1.12-acre lot in Philipsburg's Linnwood development, this 4-bedroom, 2.5-bath home is an entertainer's dream. The two-story entryway welcomes you into a space designed for both comfort and style. The chef's kitchen, featuring Corian countertops, a center island, and abundant cabinet space, opens to a cozy conversation area with a gas fireplace. The massive family room, boasting a cathedral ceiling and skylights, includes a breakfast bar that connects to the kitchen. An easy and open floor plan is an amazing space for hosting and family gatherings. An adjoining enclosed 3-season sun porch extends this space for further enjoyments and relaxation. A formal dining room with hardwood floors, a half bath, a convenient laundry room, and an office with built-in bookshelves and peaceful views complete making working from home a breeze Upstairs, you'll find 4 nice-sized bedrooms and a full bath with double vanities. The primary suite offers plenty of space, a trayed ceiling, a walk-in closet and its own bath with a shower and large tub. The basement is a blank canvas, ready for you to create a rec space or hobby area. Oversized two-car attached garage, detached shed, circular drive and plenty of yard area to enjoy!
Make this charming property yours before someone else does!
Home Details
Home Type
- Single Family
Est. Annual Taxes
- $6,618
Year Built
- Built in 2001
HOA Fees
- $9 Monthly HOA Fees
Parking
- 2 Car Attached Garage
- Side Facing Garage
- Garage Door Opener
- Driveway
Home Design
- Traditional Architecture
- Brick Exterior Construction
- Shingle Roof
- Vinyl Siding
- Concrete Perimeter Foundation
Interior Spaces
- Property has 2 Levels
- Curved or Spiral Staircase
- Built-In Features
- Ceiling Fan
- Skylights
- 1 Fireplace
- Entrance Foyer
- Great Room
- Sitting Room
- Dining Room
- Den
- Sun or Florida Room
- Wood Flooring
- Basement Fills Entire Space Under The House
Kitchen
- Breakfast Area or Nook
- Stove
- Microwave
- Dishwasher
- Kitchen Island
Bedrooms and Bathrooms
- 4 Bedrooms
- En-Suite Primary Bedroom
Laundry
- Laundry Room
- Laundry on main level
- Dryer
- Washer
Utilities
- Central Air
- Heating System Uses Oil
- Hot Water Baseboard Heater
- Electric Water Heater
- On Site Septic
Additional Features
- Shed
- 1.12 Acre Lot
Community Details
- Association fees include common area maintenance
- Linnwood Subdivision
Listing and Financial Details
- Assessor Parcel Number 05-033-,050-,0000-
Map
Home Values in the Area
Average Home Value in this Area
Property History
| Date | Event | Price | Change | Sq Ft Price |
|---|---|---|---|---|
| 11/04/2024 11/04/24 | Sold | $390,000 | -2.3% | $87 / Sq Ft |
| 09/17/2024 09/17/24 | Pending | -- | -- | -- |
| 08/31/2024 08/31/24 | Price Changed | $399,000 | -2.0% | $89 / Sq Ft |
| 07/31/2024 07/31/24 | Price Changed | $407,000 | -0.7% | $91 / Sq Ft |
| 07/23/2024 07/23/24 | Price Changed | $410,000 | -2.3% | $92 / Sq Ft |
| 07/08/2024 07/08/24 | For Sale | $419,500 | -- | $94 / Sq Ft |
Tax History
| Year | Tax Paid | Tax Assessment Tax Assessment Total Assessment is a certain percentage of the fair market value that is determined by local assessors to be the total taxable value of land and additions on the property. | Land | Improvement |
|---|---|---|---|---|
| 2024 | $6,407 | $101,200 | $8,350 | $92,850 |
| 2023 | $6,407 | $101,200 | $8,350 | $92,850 |
| 2022 | $6,185 | $101,200 | $8,350 | $92,850 |
| 2021 | $6,023 | $101,200 | $8,350 | $92,850 |
| 2020 | $6,012 | $101,200 | $8,350 | $92,850 |
| 2019 | $5,831 | $101,200 | $8,350 | $92,850 |
| 2018 | $6,053 | $101,200 | $8,350 | $92,850 |
| 2017 | $6,064 | $101,200 | $8,350 | $92,850 |
| 2016 | -- | $101,200 | $8,350 | $92,850 |
| 2015 | -- | $101,200 | $8,350 | $92,850 |
| 2014 | -- | $101,200 | $8,350 | $92,850 |
Mortgage History
| Date | Status | Loan Amount | Loan Type |
|---|---|---|---|
| Open | $370,500 | New Conventional | |
| Closed | $50,000 | FHA | |
| Closed | $280,000 | New Conventional | |
| Closed | $48,300 | Unknown | |
| Closed | $17,000 | Credit Line Revolving | |
| Closed | $229,000 | New Conventional | |
| Closed | $36,000 | Credit Line Revolving | |
| Closed | $240,000 | New Conventional | |
| Closed | $63,000 | Credit Line Revolving |
Deed History
| Date | Type | Sale Price | Title Company |
|---|---|---|---|
| Interfamily Deed Transfer | -- | None Available | |
| Quit Claim Deed | -- | -- |
Similar Homes in Philipsburg, PA
Source: Bright MLS
MLS Number: PACE2510874
APN: 05-033-050-0000
- 215 Oakwood Dr
- 198 Brentwood Dr
- Lot 37 Corlwood Dr
- 329 Oakwood Dr
- 157 Old Tyrone Pike
- 601 Walnut St
- 0 Twin Oak St
- 1112 Edwards St
- 2275 State St
- 307 Pruner St
- 218 Gertrude St
- 102 Windsor St
- 509 Pruner St
- 406 Lingle St
- 317 E Hickory St
- 1707 State St
- 613 Florence St
- 100 S Centre St
- 109 & 109B N Centre St
- 108 N Centre St
