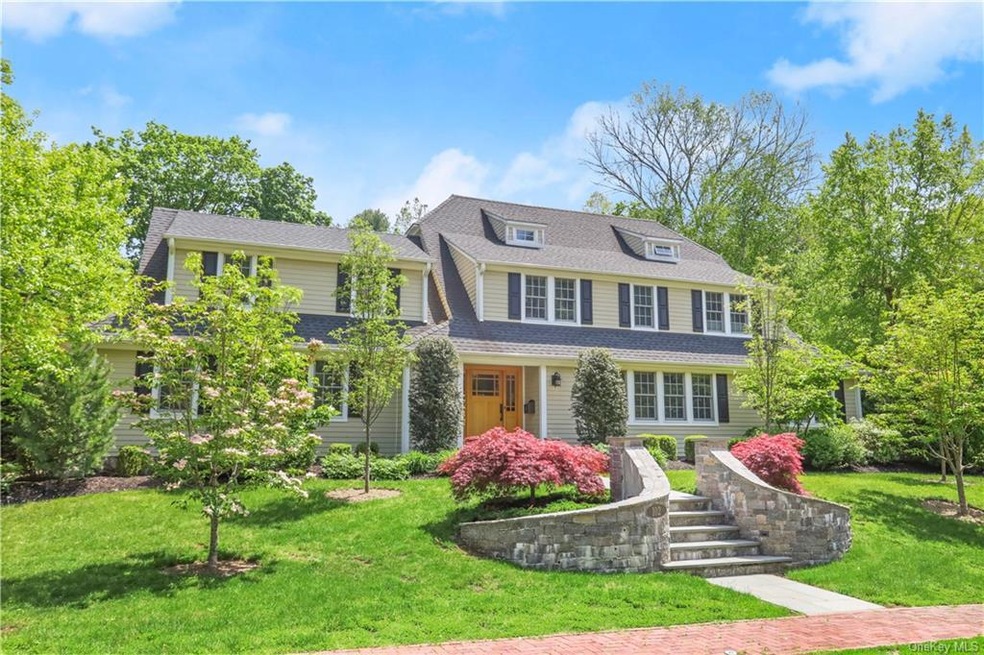
102 Park Ave Bronxville, NY 10708
Tuckahoe NeighborhoodHighlights
- Eat-In Gourmet Kitchen
- Heated Floors
- Colonial Architecture
- William E Cottle School Rated A
- 0.33 Acre Lot
- Property is near public transit
About This Home
As of April 2024Pristinely renovated and craftsman quality, 102 Park is a handsome Colonial set on a very desirable Bronxville P.O./Tuckahoe location steps from Bronxville Village and train. Sited on a professionally landscaped .3 acres, this home offers 5 bedrooms and 6.1 bathrooms. The home was designed for todays modern living. The Chef's kitchen offers Wolf and Sub Zero appliances, marble countertops, an eat-in area and more. The master suite was redesigned and includes a sitting room, separate his and her spa-like bathrooms, a walk in closet and a cathedral ceiling. The upper floor offers a private junior-master suite with new bathroom, sitting room and bedroom. The lower level is pristine with a full bathroom-currently used as a professional quality gym it can be used for hobbies and play. Additional features include a new roof, new windows, hardi-plank siding, new hardwood floors, custom mill work, a hydro air system, radiant heat in master bath with heated towel rack, additional radiant heat in the powder room, mud room and garage, beautiful oak doors throughout, a water filtration system and more. For convenience leave the home through the mudroom and spacious heated two-car garage. A wonderful rear entertaining terrace is perfect for grilling and there is a flat yard for gardening and play.
Last Agent to Sell the Property
Compass Greater NY, LLC Brokerage Phone: (914) 310-6220 License #10301201862

Home Details
Home Type
- Single Family
Est. Annual Taxes
- $47,998
Year Built
- Built in 1931
Lot Details
- 0.33 Acre Lot
- Level Lot
Parking
- 2 Car Attached Garage
- Heated Garage
- Driveway
Home Design
- Colonial Architecture
- Frame Construction
- HardiePlank Type
Interior Spaces
- 3,870 Sq Ft Home
- 3-Story Property
- High Ceiling
- New Windows
- Entrance Foyer
- Formal Dining Room
- Basement Fills Entire Space Under The House
- Eat-In Gourmet Kitchen
Flooring
- Wood
- Heated Floors
Bedrooms and Bathrooms
- 5 Bedrooms
- Walk-In Closet
- Powder Room
Location
- Property is near public transit
Schools
- William E Cottle Elementary School
- Tuckahoe Middle School
- Tuckahoe High School
Utilities
- Central Air
- Heating System Uses Natural Gas
- Hydro-Air Heating System
Community Details
- Park
Listing and Financial Details
- Exclusions: Chandelier(s)
- Assessor Parcel Number 2403-024-000-00001-000-0009
Map
Home Values in the Area
Average Home Value in this Area
Property History
| Date | Event | Price | Change | Sq Ft Price |
|---|---|---|---|---|
| 04/30/2024 04/30/24 | Sold | $1,975,000 | -3.7% | $510 / Sq Ft |
| 03/11/2024 03/11/24 | Pending | -- | -- | -- |
| 02/12/2024 02/12/24 | For Sale | $2,050,000 | +26.2% | $530 / Sq Ft |
| 03/15/2016 03/15/16 | Sold | $1,625,000 | -9.5% | $420 / Sq Ft |
| 01/21/2016 01/21/16 | Pending | -- | -- | -- |
| 09/28/2015 09/28/15 | For Sale | $1,795,000 | +81.3% | $464 / Sq Ft |
| 08/27/2014 08/27/14 | Sold | $990,000 | -19.8% | $300 / Sq Ft |
| 07/25/2014 07/25/14 | Pending | -- | -- | -- |
| 09/25/2013 09/25/13 | For Sale | $1,235,000 | -- | $374 / Sq Ft |
Tax History
| Year | Tax Paid | Tax Assessment Tax Assessment Total Assessment is a certain percentage of the fair market value that is determined by local assessors to be the total taxable value of land and additions on the property. | Land | Improvement |
|---|---|---|---|---|
| 2024 | $42,640 | $15,950 | $4,650 | $11,300 |
| 2023 | $47,044 | $15,950 | $4,650 | $11,300 |
| 2022 | $45,556 | $15,950 | $4,650 | $11,300 |
| 2021 | $44,415 | $15,950 | $4,650 | $11,300 |
| 2020 | $43,516 | $15,950 | $4,650 | $11,300 |
| 2019 | $39,145 | $15,950 | $4,650 | $11,300 |
| 2018 | $32,659 | $15,950 | $4,650 | $11,300 |
| 2017 | $0 | $15,950 | $4,650 | $11,300 |
| 2016 | $34,489 | $15,950 | $4,650 | $11,300 |
| 2015 | -- | $10,990 | $4,650 | $6,340 |
| 2014 | -- | $15,640 | $9,300 | $6,340 |
| 2013 | -- | $17,700 | $9,300 | $8,400 |
Deed History
| Date | Type | Sale Price | Title Company |
|---|---|---|---|
| Bargain Sale Deed | $1,625,000 | None Available | |
| Bargain Sale Deed | -- | The Great American Title Age | |
| Bargain Sale Deed | $990,000 | Chicago Title Insurance Co | |
| Bargain Sale Deed | -- | First American Title Ins Co |
Similar Homes in Bronxville, NY
Source: OneKey® MLS
MLS Number: KEY6288522
APN: 2403-024-000-00001-000-0009
- 16 Ridge Rd
- 198 Midland Ave
- 18 Fairview Ave
- 4 Morningside Cir
- 25 Ridge Rd
- 141 Main St Unit C
- 52 Prescott Ave
- 21 Fairview Ave Unit 621
- 21 Fairview Ave Unit 616
- 52 Summit Ave
- 93 Tanglewylde Ave
- 23 van Duzen Place
- 108 Sagamore Rd Unit 6G
- 17 Gladwin Place
- 14 Westview Ave Unit 408
- 31 Rogers St
- 11 Park Avenue Terrace
- 18 Avon Rd
- 47 N High St
- 60 Wallace St
