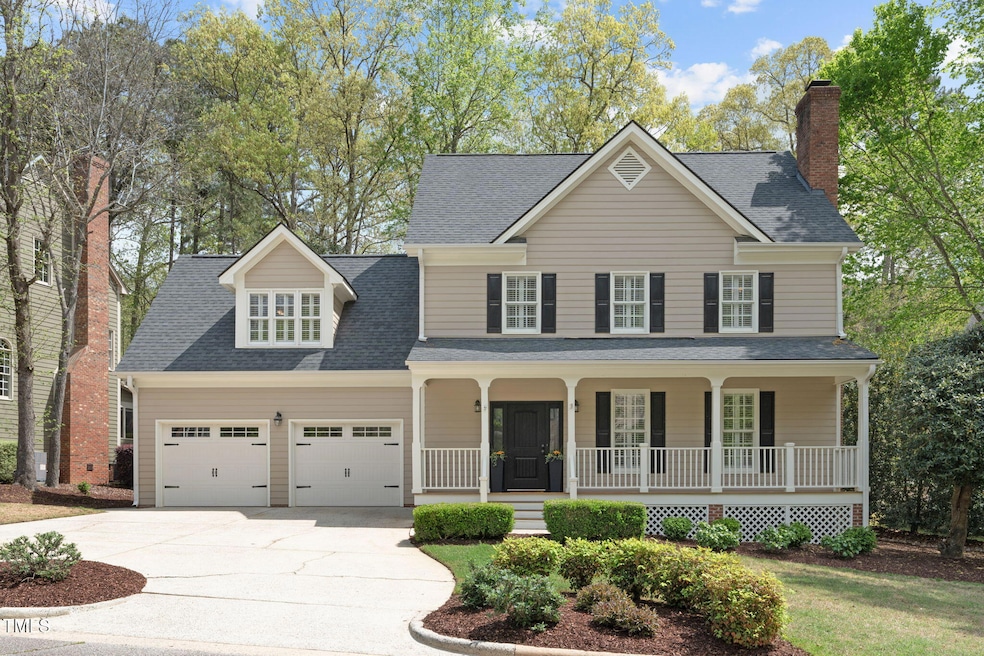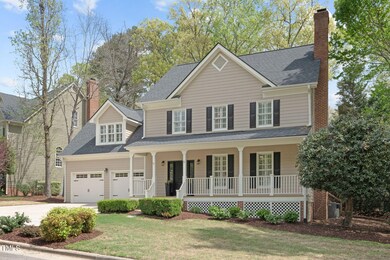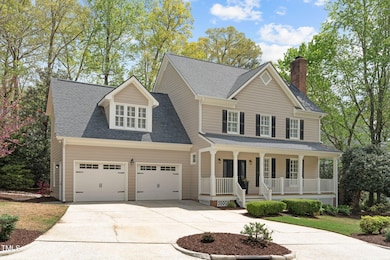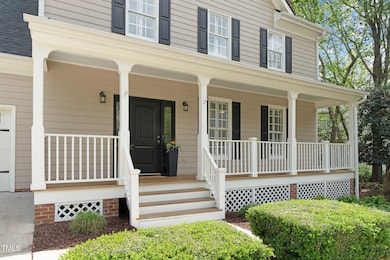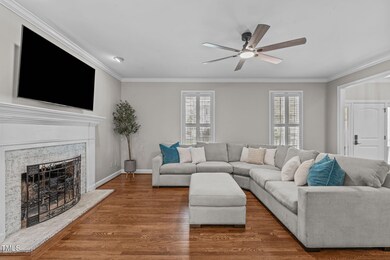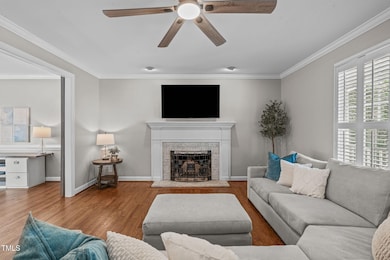
102 Parkbranch Ln Cary, NC 27519
West Cary NeighborhoodEstimated payment $5,145/month
Highlights
- Clubhouse
- Transitional Architecture
- Sun or Florida Room
- Davis Drive Elementary Rated A
- Bamboo Flooring
- 2-minute walk to White Oak Creek Greenway
About This Home
Welcome to the highly desirable Westpark community in Cary, NC! This spectacular floor plan is perfect for living, entertaining and working from home.
The beautifully updated kitchen has a five burner/griddle gas stove, solid wood cabinets, GRANITE counters and the walk-in PANTRY of your dreams! The breakfast area and sun room are flooded with NATURAL LIGHT from surrounding windows, skylights and access to the deck. FORMAL DINING is currently being used as a private HOME OFFICE.
Pristine HARDWOODS throughout the 1st floor are newly refinished (2022) and gorgeous! The entire 2nd floor has been updated with beautiful bamboo flooring. Other upgrades include fresh interior paint, smooth ceilings, tankless water heater, plantation shutters and updated door hardware & lighting.
Every bedroom has a WALK-IN CLOSET and the owner's suite has TWO! You can access the 4TH BEDROOM/BONUS from the hall or back stairs. It is versatile and private with lots of closets and extra space. The WALK-UP ATTIC is easily accessible and an additional 881sqft of storage and potential. Even chores are a joy in the attractive and well-designed laundry room.
Entertain ALL of your friends on the HUGE, 450sqft DECK. The perfect size for parties, BBQs or just relaxing with your morning coffee. Budding trees, blooming flowers, irrigation, additional drainage and a landscape upgrade (2024) make the back and side yards easy to care for and beautiful.
Meticulous upkeep has been a priority! Deck and front porch are newly redone (2022), majority of siding replaced (2024), full exterior paint (2024) and newer roof (2020).
The home is just steps to the picturesque Cary Greenway, ponds, trails and amenities. Play a round of tennis, learn pickleball or meet the neighbors at the community courts, pool and playground. Westpark has something for everyone and the amazing CARY location is just minutes from shopping, dining and fun.
Home Details
Home Type
- Single Family
Est. Annual Taxes
- $5,848
Year Built
- Built in 1994
Lot Details
- 10,019 Sq Ft Lot
- Lot Dimensions are 33 x 25 x 112 x 43 x 106
HOA Fees
- $53 Monthly HOA Fees
Parking
- 2 Car Attached Garage
- Workshop in Garage
- Front Facing Garage
- Private Driveway
Home Design
- Transitional Architecture
- Permanent Foundation
- Architectural Shingle Roof
- HardiePlank Type
Interior Spaces
- 2,669 Sq Ft Home
- 2-Story Property
- Smooth Ceilings
- High Ceiling
- Ceiling Fan
- Skylights
- Wood Burning Fireplace
- Plantation Shutters
- Family Room
- Breakfast Room
- Dining Room
- Sun or Florida Room
- Storage
- Basement
- Crawl Space
Kitchen
- Eat-In Kitchen
- Gas Cooktop
- Dishwasher
- Stainless Steel Appliances
- Kitchen Island
- Granite Countertops
- Disposal
Flooring
- Bamboo
- Wood
- Tile
Bedrooms and Bathrooms
- 4 Bedrooms
- Walk-In Closet
- Double Vanity
- Private Water Closet
- Separate Shower in Primary Bathroom
Laundry
- Laundry Room
- Laundry on upper level
- Sink Near Laundry
Attic
- Attic Floors
- Permanent Attic Stairs
- Unfinished Attic
Eco-Friendly Details
- Smart Irrigation
Schools
- Davis Drive Elementary And Middle School
- Green Hope High School
Utilities
- Central Heating and Cooling System
- Heat Pump System
- Tankless Water Heater
- Gas Water Heater
Listing and Financial Details
- Assessor Parcel Number 0733985805
Community Details
Overview
- Association fees include ground maintenance
- Westpark HOA, Phone Number (919) 757-1718
- Westpark Subdivision
- Pond Year Round
Amenities
- Clubhouse
Recreation
- Tennis Courts
- Outdoor Game Court
- Community Playground
- Community Pool
- Park
- Jogging Path
Map
Home Values in the Area
Average Home Value in this Area
Tax History
| Year | Tax Paid | Tax Assessment Tax Assessment Total Assessment is a certain percentage of the fair market value that is determined by local assessors to be the total taxable value of land and additions on the property. | Land | Improvement |
|---|---|---|---|---|
| 2024 | $5,848 | $695,091 | $230,000 | $465,091 |
| 2023 | $4,121 | $409,260 | $80,000 | $329,260 |
| 2022 | $3,967 | $409,260 | $80,000 | $329,260 |
| 2021 | $3,888 | $409,260 | $80,000 | $329,260 |
| 2020 | $3,908 | $409,260 | $80,000 | $329,260 |
| 2019 | $3,652 | $339,184 | $80,000 | $259,184 |
| 2018 | $3,427 | $339,184 | $80,000 | $259,184 |
| 2017 | $3,293 | $339,184 | $80,000 | $259,184 |
| 2016 | $3,244 | $339,184 | $80,000 | $259,184 |
| 2015 | $3,360 | $339,251 | $80,000 | $259,251 |
| 2014 | $3,168 | $339,251 | $80,000 | $259,251 |
Property History
| Date | Event | Price | Change | Sq Ft Price |
|---|---|---|---|---|
| 04/13/2025 04/13/25 | Pending | -- | -- | -- |
| 04/11/2025 04/11/25 | For Sale | $825,000 | -- | $309 / Sq Ft |
Deed History
| Date | Type | Sale Price | Title Company |
|---|---|---|---|
| Warranty Deed | $254,500 | -- |
Mortgage History
| Date | Status | Loan Amount | Loan Type |
|---|---|---|---|
| Open | $413,613 | FHA | |
| Closed | $292,531 | FHA | |
| Closed | $276,760 | FHA | |
| Closed | $46,418 | Unknown | |
| Closed | $241,775 | Purchase Money Mortgage | |
| Closed | $68,000 | Credit Line Revolving | |
| Previous Owner | $168,091 | Unknown | |
| Previous Owner | $172,280 | Unknown | |
| Previous Owner | $186,400 | Unknown |
Similar Homes in the area
Source: Doorify MLS
MLS Number: 10088407
APN: 0733.02-98-5805-000
- 104 Barnes Spring Ct
- 307 Parkmeadow Dr
- 101 Barriedale Cir
- 112 Parkmeadow Dr
- 102 Battenburg Ct
- 207 Lewey Brook Dr
- 205 Caniff Ln
- 1207 Corkery Ridge Ct
- 1215 Corkery Ridge Ct
- 105 Bergeron Way
- 437 Creekhurst Place
- 1046 Upchurch Farm Ln
- 312 Alliance Cir
- 1027 Upchurch Farm Ln
- 292 Joshua Glen Ln
- 113 Union Mills Way
- 2324 High House Rd
- 6716 Valley Woods Ln
- 104 Glenmore Rd
- 103 Trent Woods Way
