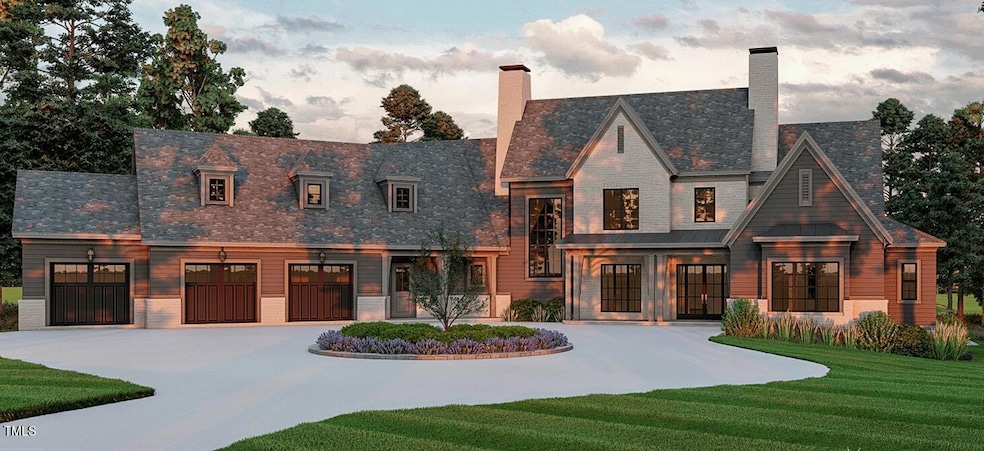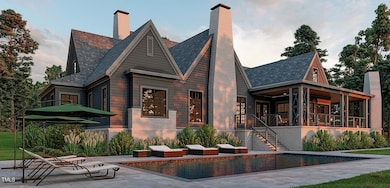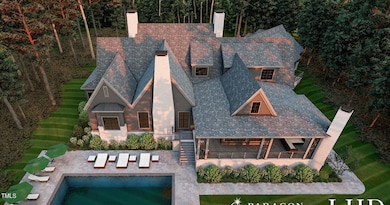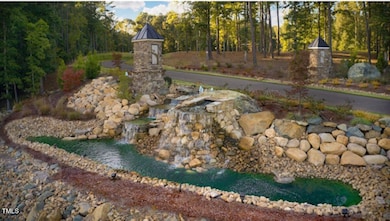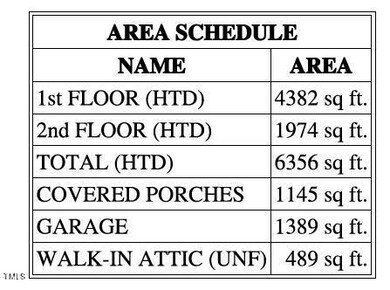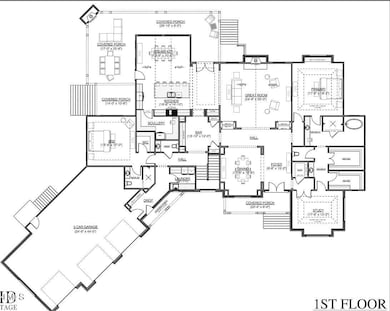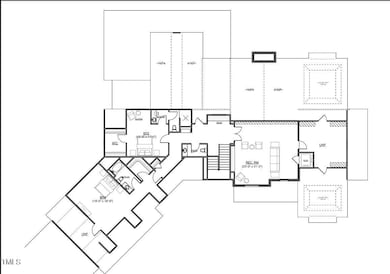
102 Peddler Mill Way Pittsboro, NC 27312
Estimated payment $17,015/month
Highlights
- New Construction
- Wooded Lot
- Wood Flooring
- Perry W. Harrison Elementary School Rated A
- Vaulted Ceiling
- Main Floor Primary Bedroom
About This Home
Welcome to your modern country dream retreat. This incredible home nestled on 5+ acres in Riverstone Estates offers the perfect blend of European luxury and rustic charm. Step inside to discover a gourmet kitchen, complete with scullery for added convenience. The main floor boasts a lavish master bedroom with a spa-like ensuite bath. 2 wood burning fireplaces and a tavern/bar room offer old world elegance and multiple options for entertaining and relaxing. A huge wrap around covered porch as well as side and front porches offer multiple outdoor living spaces. Paragon Building Group is the Triangle's premier Southern Living Builder and adheres to the highest of standards as part of this prestigious program. Universal Design elements throughout the home welcome all and provide the utmost in hospitality.
Home Details
Home Type
- Single Family
Est. Annual Taxes
- $2,485
Year Built
- Built in 2025 | New Construction
Lot Details
- 5.12 Acre Lot
- Irrigation Equipment
- Wooded Lot
- Landscaped with Trees
HOA Fees
- $92 Monthly HOA Fees
Parking
- 3 Car Attached Garage
- Side Facing Garage
Home Design
- Farmhouse Style Home
- Brick Exterior Construction
- Architectural Shingle Roof
- Stone
Interior Spaces
- 6,356 Sq Ft Home
- 2-Story Property
- Tray Ceiling
- Vaulted Ceiling
- 2 Fireplaces
- Mud Room
- Entrance Foyer
- Family Room
- Dining Room
- Home Office
- Bonus Room
- Storage
- Utility Room
- Quartz Countertops
- Attic
Flooring
- Wood
- Ceramic Tile
Bedrooms and Bathrooms
- 4 Bedrooms
- Primary Bedroom on Main
- Walk-In Closet
- In-Law or Guest Suite
- Low Flow Plumbing Fixtures
- Private Water Closet
- Walk-in Shower
Laundry
- Laundry Room
- Laundry on main level
Accessible Home Design
- Accessible Elevator Installed
- Accessible Full Bathroom
- Accessible Bedroom
- Accessible Kitchen
- Central Living Area
- Accessible Hallway
- Accessible Closets
- Handicap Accessible
- Accessible Doors
- Accessible Entrance
Outdoor Features
- Wrap Around Porch
- Rain Gutters
Schools
- Perry Harrison Elementary School
- Margaret B Pollard Middle School
- Northwood High School
Utilities
- Zoned Heating and Cooling
- Heating System Uses Gas
- Heating System Uses Propane
- Heat Pump System
- Well
- Septic Needed
Community Details
- Community Focus Of Nc, In Association, Phone Number (919) 564-9134
- Built by Paragon Building Group
- Riverstone Estates Subdivision
Listing and Financial Details
- Assessor Parcel Number 0007552
Map
Home Values in the Area
Average Home Value in this Area
Tax History
| Year | Tax Paid | Tax Assessment Tax Assessment Total Assessment is a certain percentage of the fair market value that is determined by local assessors to be the total taxable value of land and additions on the property. | Land | Improvement |
|---|---|---|---|---|
| 2024 | $2,485 | $286,409 | $286,409 | $0 |
| 2023 | $2,370 | $286,409 | $286,409 | $0 |
| 2022 | $2,267 | $286,409 | $286,409 | $0 |
| 2021 | $2,267 | $286,409 | $286,409 | $0 |
| 2020 | $204 | $219,830 | $219,830 | $0 |
| 2019 | $1,376 | $219,830 | $219,830 | $0 |
| 2018 | $1,650 | $219,830 | $219,830 | $0 |
| 2017 | $2,921 | $120,125 | $120,125 | $0 |
| 2016 | $101 | $13,400 | $13,400 | $0 |
| 2015 | $100 | $13,398 | $13,398 | $0 |
| 2014 | -- | $13,398 | $13,398 | $0 |
| 2013 | -- | $13,398 | $13,398 | $0 |
Property History
| Date | Event | Price | Change | Sq Ft Price |
|---|---|---|---|---|
| 03/26/2024 03/26/24 | For Sale | $2,995,000 | -- | $471 / Sq Ft |
Deed History
| Date | Type | Sale Price | Title Company |
|---|---|---|---|
| Warranty Deed | -- | None Listed On Document | |
| Warranty Deed | $591,500 | Attorney | |
| Warranty Deed | $275,000 | -- |
Mortgage History
| Date | Status | Loan Amount | Loan Type |
|---|---|---|---|
| Previous Owner | $250,000 | Unknown |
Similar Homes in Pittsboro, NC
Source: Doorify MLS
MLS Number: 10019287
APN: 0007552
- 62 Peddler Mill Way
- 186 Evington Dr
- 148 Evington Dr
- 59 Riverstone Dr
- 291 Riverstone Dr
- 307 Parkland Dr
- 50 Rainfall Dr
- 14 Relaxing Way
- 10 Relaxing Way
- 263 Parkland Dr
- 263 Parkland Dr
- 263 Parkland Dr
- 263 Parkland Dr
- 263 Parkland Dr
- 263 Parkland Dr
- 263 Parkland Dr
- 263 Parkland Dr
- 267 Parkland Dr
- 44 Rainfall Dr
- 271 Parkland Dr
