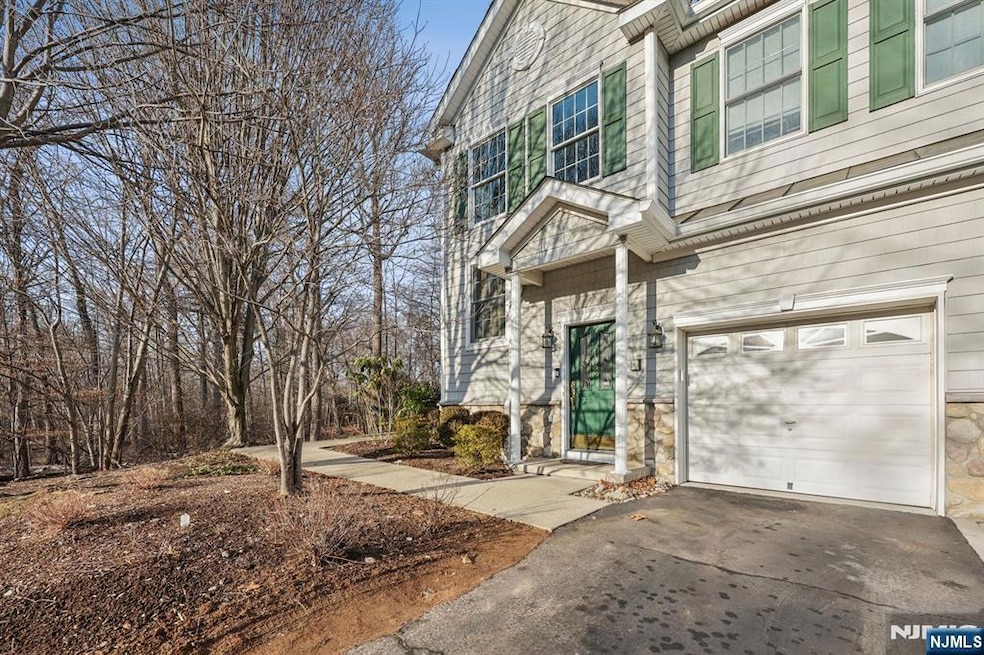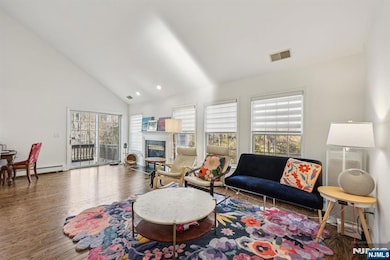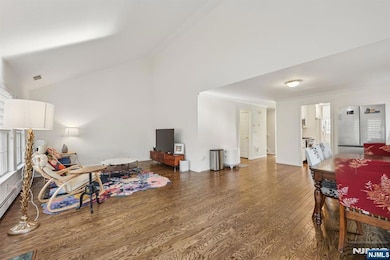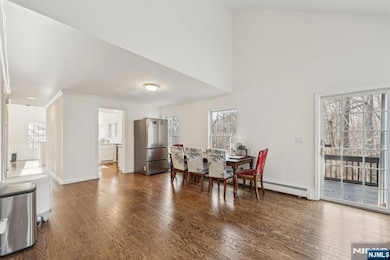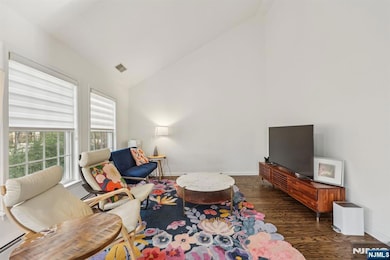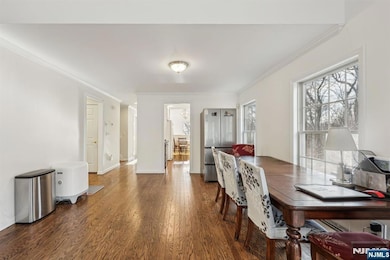102 Pheasant Run Old Tappan, NJ 07675
Old Tappan NeighborhoodHighlights
- Community Pool
- En-Suite Primary Bedroom
- Gas Fireplace
- T. Baldwin Demarest Elementary School Rated A
- Washer and Dryer
About This Home
The most private unit in the complex! Corner unit at the far right end of The Village of Old Tappan surrounded by woods. Braeburn model featuring 2 story living room with gas fireplace, DR with sliding glass door to deck overlooking woods, updated eat-in kitchen, full bath, large primary BR with Jacuzzi, 2nd BR with walk -in closet and laundry room with full size washer and dryer. New hardwood floors throughout entire unit . 2nd floor offers huge bedroom with full bath and walk-in closet. Lots of closet and storage space throughout. Attached 1 car garage. Central air conditioning. Pet-friendly complex! The Village community offers clubhouse, fitness room, outdoor pool, playgrounds, dog walk and basketball court. Desirable Old Tappan blue ribbon school district!
Condo Details
Home Type
- Condominium
Est. Annual Taxes
- $9,626
Year Built
- 1997
Parking
- 1 Car Garage
- 1 Open Parking Space
- Garage Door Opener
Home Design
- Built in the 1990s
- Condominium
Interior Spaces
- Gas Fireplace
Kitchen
- Gas Oven or Range
- Microwave
- Dishwasher
Bedrooms and Bathrooms
- 3 Bedrooms
- En-Suite Primary Bedroom
- 3 Full Bathrooms
Laundry
- Laundry in unit
- Washer and Dryer
Schools
- T. Baldwin Demarest Elementary And Middle School
- Northern Valley RHS High School
Utilities
- Cooling System Powered By Gas
- Heating System Uses Natural Gas
Community Details
Recreation
- Community Pool
Pet Policy
- Pets allowed on a case-by-case basis
Map
Source: New Jersey MLS
MLS Number: 25000574
APN: 43-00602-01-00009-0000-C0034
- 98 Pheasant Run Unit 32
- 64 Pheasant Run
- 52 Cheryll Ln
- 26 Kristin Place
- 226 Liberty Rd
- 43 Old Tappan Rd
- 60 S Constitution Dr
- 50 Princeton Dr
- 4 Lenape Ln
- 16 Haring Dr
- 218 Newport Ave
- 8 Autumn Ln
- 7 Merrywood Ct
- 533 Hughes St
- 534 Hughes St
- 410 Tenakill Dr
- 3 Woodcrest Ln
- 106 Key Place
- 31 Greene St
- 63 Lakeview Dr
