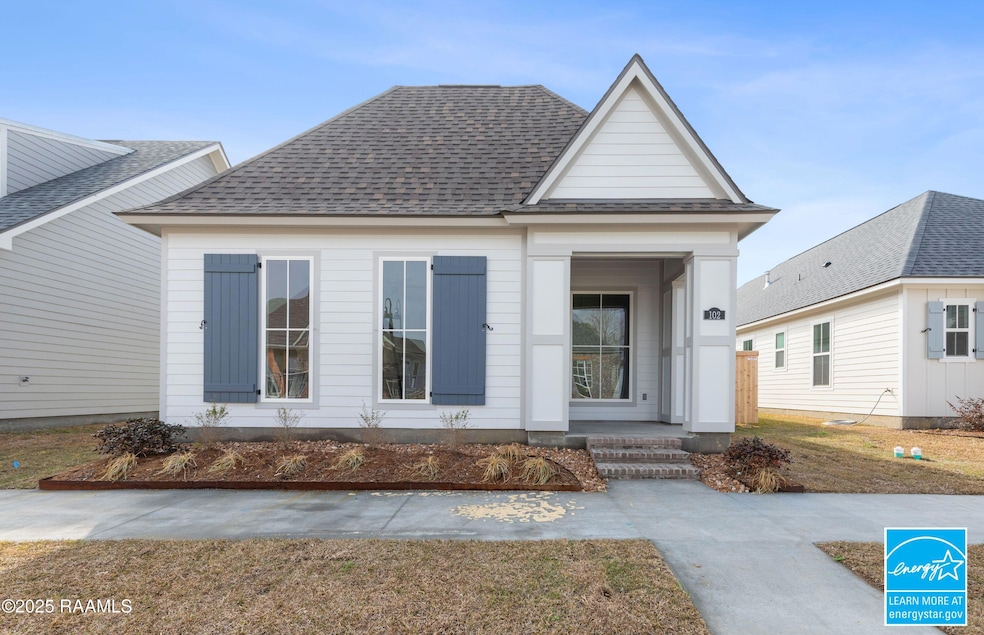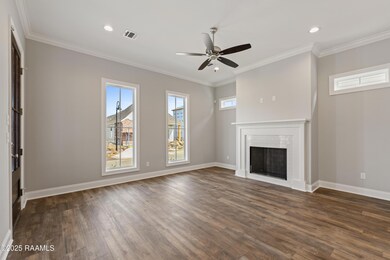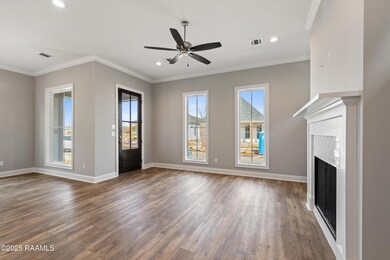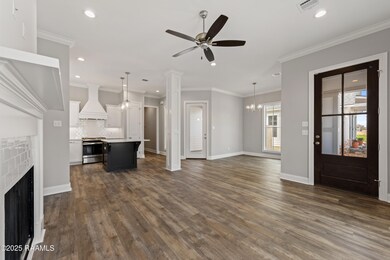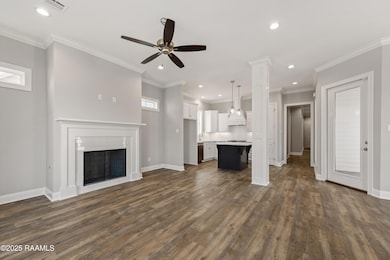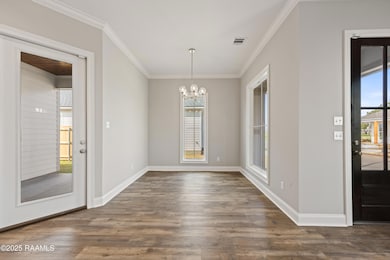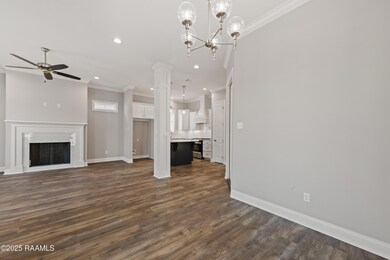
102 Provincetown Ln Youngsville, LA 70592
Highlights
- Fitness Center
- New Construction
- High Ceiling
- Green T. Lindon Elementary School Rated A-
- French Architecture
- Granite Countertops
About This Home
As of March 2025*Receive up to $12,465 in incentives on this Move In Ready new construction home! Welcome to The Grove at Sugar Mill Pond, a vibrant and inviting neighborhood in the heart of Youngsville where comfort, convenience, and community thrive. Residents enjoy access to a refreshing pool, a well-equipped gym, and scenic walking and running paths around the pond. With the added peace of mind provided by an in-home security system, life here is as safe as it is enjoyable. Plus, you're just minutes away from year-round concerts, local events, and popular dining spots like El Paso and Tad's, along with shopping at Rouses and charming local boutiques.This stunning new construction Energy Star home features the Grace French I floorplan, offering 3 bedrooms and 2 full baths. The cozy living area includes a ventless gas fireplace, perfect for relaxing evenings. The kitchen is a chef's delight with a slide-in gas range, stainless steel appliances, 3cm granite countertops, and custom-built cabinets complete with hardware, pot drawers, and a trash pull. The master bathroom boasts a custom-tiled shower, while the second bath features a tub with tiled walls. A thoughtful wood-top desk in the hall adds extra functionality.The exterior of the home is just as impressive, with a charming fir wood front door, architectural high-definition shingles, a garage with storage, a privacy fence, and a beautifully landscaped yard with up to 10 pallets of sod.At The Grove, you'll find the perfect blend of relaxation, recreation, and community. Come and discover why this neighborhood is the ideal place to call home! Schedule your private tour today.
Home Details
Home Type
- Single Family
Lot Details
- 4,356 Sq Ft Lot
- Lot Dimensions are 43 x 105
- Privacy Fence
- Wood Fence
- Landscaped
Parking
- 2 Car Garage
- Rear-Facing Garage
- Garage Door Opener
Home Design
- New Construction
- French Architecture
- Slab Foundation
- Frame Construction
- Composition Roof
- HardiePlank Type
Interior Spaces
- 1,521 Sq Ft Home
- 1-Story Property
- Crown Molding
- High Ceiling
- Ceiling Fan
- Ventless Fireplace
- Gas Fireplace
- Living Room
- Dining Room
- Fire and Smoke Detector
- Washer and Electric Dryer Hookup
Kitchen
- Stove
- Microwave
- Plumbed For Ice Maker
- Dishwasher
- Kitchen Island
- Granite Countertops
- Disposal
Flooring
- Tile
- Vinyl Plank
Bedrooms and Bathrooms
- 3 Bedrooms
- Walk-In Closet
- 2 Full Bathrooms
- Double Vanity
- Soaking Tub
- Separate Shower
Outdoor Features
- Covered patio or porch
- Exterior Lighting
Schools
- Ernest Gallet Elementary School
- Youngsville Middle School
- Southside High School
Utilities
- Central Heating and Cooling System
- Cable TV Available
Listing and Financial Details
- Tax Lot W33
Community Details
Overview
- Sugar Mill Pond Subdivision
Recreation
- Recreation Facilities
- Fitness Center
- Community Pool
- Park
Map
Home Values in the Area
Average Home Value in this Area
Property History
| Date | Event | Price | Change | Sq Ft Price |
|---|---|---|---|---|
| 03/17/2025 03/17/25 | Sold | -- | -- | -- |
| 02/17/2025 02/17/25 | Pending | -- | -- | -- |
| 01/30/2025 01/30/25 | Price Changed | $335,000 | +0.8% | $220 / Sq Ft |
| 12/29/2024 12/29/24 | For Sale | $332,500 | -- | $219 / Sq Ft |
Similar Homes in Youngsville, LA
Source: REALTOR® Association of Acadiana
MLS Number: 24011556
- 107 Provincetown Ln
- 105 Provincetown Ln
- 124 Bayfield Dr
- 125 Bayfield Dr
- 106 Sea Island Ln
- 102 Sea Island Ln
- 104 Sea Island Ln
- 109 Sea Island Ln
- 105 Sea Island Ln
- 101 Sea Island Ln
- 206 Harbourside Dr
- 106 Cape Town Ave
- 304 Queenstown Ave
- 110 Cape Town Ave
- 102 Cape Town Ave
- 604 Broyles St
- 726 Broyles St
- 404 Broyles St
- 724 Broyles St
- 720 Broyles St
