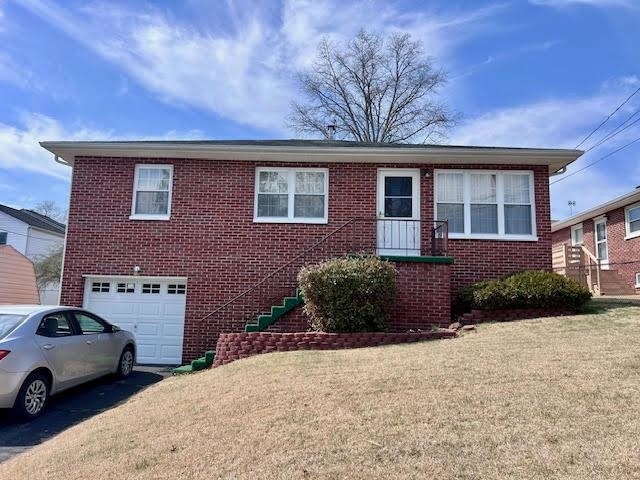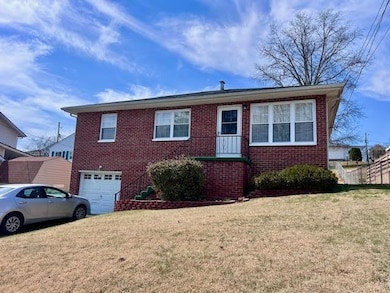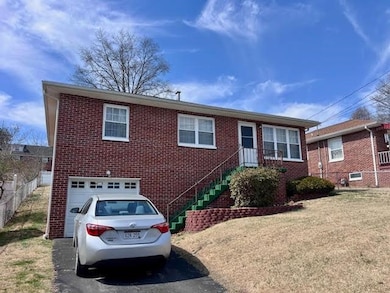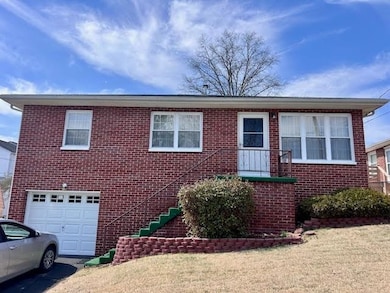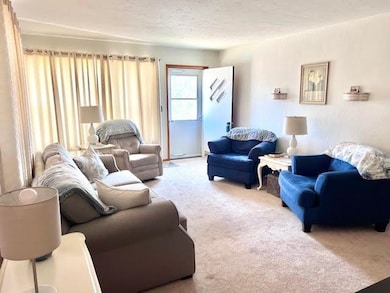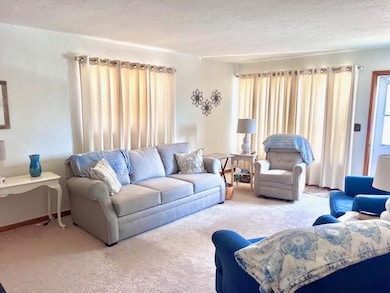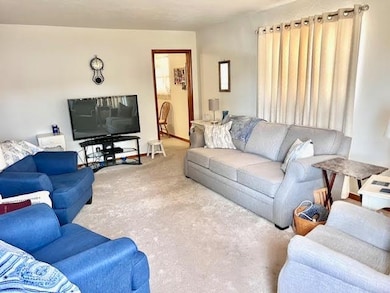102 Richmond Dr Pea Ridge, WV 25705
Pea Ridge NeighborhoodEstimated payment $962/month
Highlights
- Raised Ranch Architecture
- Wood Flooring
- 1 Car Attached Garage
- Village of Barboursville Elementary School Rated A-
- Porch
- Brick or Stone Mason
About This Home
East Pea Ridge GEM!! Great investment to make your own. Solid, brick 4BR, 1.5BA and very well kept! Avoid high electric bill with convenience of central gas heat and electric AC. Nice updates including windows. Great floorplan with HW floors under most carpet upstairs. The main floor offers a well-lit LR, equipped, eat-in kitchen, three nice sized bedrooms and a full bath on the first floor. The basement offers another bedroom and private 1/2 bath along with Gathering room that has 3 closets, laundry room with shower and one car garage. Only one family owners!! Awesome yard that is completely fenced and cozy covered patio to enjoy.
Home Details
Home Type
- Single Family
Est. Annual Taxes
- $493
Year Built
- Built in 1957
Lot Details
- 6,970 Sq Ft Lot
- Level Lot
Home Design
- Raised Ranch Architecture
- Brick or Stone Mason
- Shingle Roof
Interior Spaces
- 1,400 Sq Ft Home
- Window Treatments
- Partially Finished Basement
- Basement Fills Entire Space Under The House
- Oven or Range
- Washer and Dryer Hookup
Flooring
- Wood
- Wall to Wall Carpet
- Vinyl
Bedrooms and Bathrooms
- 4 Bedrooms
Home Security
- Carbon Monoxide Detectors
- Fire and Smoke Detector
Parking
- 1 Car Attached Garage
- Basement Garage
- Garage Door Opener
- On-Street Parking
- Off-Street Parking
Outdoor Features
- Exterior Lighting
- Porch
Utilities
- Central Heating and Cooling System
- Gas Water Heater
- Cable TV Available
Listing and Financial Details
- Homestead Exemption
- Assessor Parcel Number 99
Map
Home Values in the Area
Average Home Value in this Area
Property History
| Date | Event | Price | Change | Sq Ft Price |
|---|---|---|---|---|
| 03/26/2025 03/26/25 | For Sale | $165,000 | 0.0% | $118 / Sq Ft |
| 03/16/2025 03/16/25 | Pending | -- | -- | -- |
| 03/14/2025 03/14/25 | For Sale | $165,000 | -- | $118 / Sq Ft |
Source: Huntington Board of REALTORS®
MLS Number: 180691
- 6203 Rosalind Rd
- 8 Sunwatch
- 84 Palm Dr
- 212 Forest View Dr
- 4 Laurel Pointe - Lot #18
- 12 James Dr
- 14 James Dr
- 16 Hazelwood Place
- 6050 E Pea Ridge Rd
- 113 Creekwood Dr
- 105 Creekwood Dr
- 20 Courtyard Ln Unit 5
- 20 Courtyard Ln
- 118 Dingess St
- 781(Lt16) Vista Ridge Dr
- 218 Baker Rd
- 462 (Lot 7) Vista Ridge Dr
- 155 (Lt1A) Vista Ridge
- 25 Merritts Creek Rd
- 606 Water St
