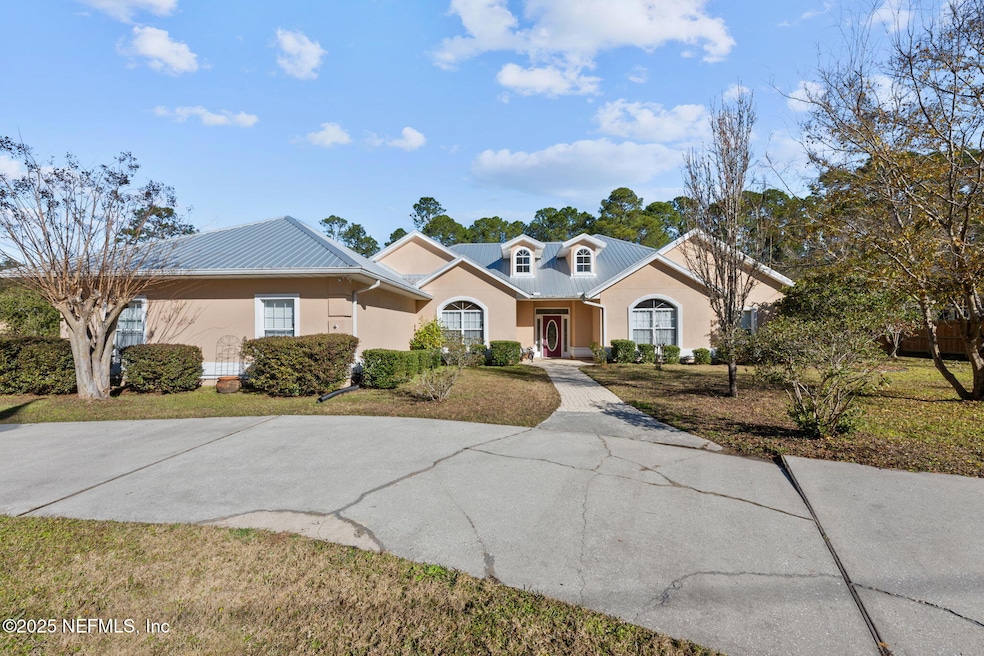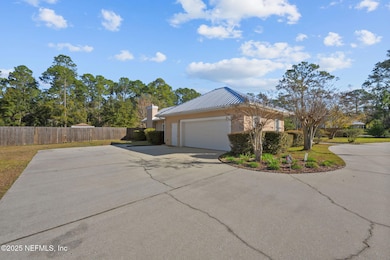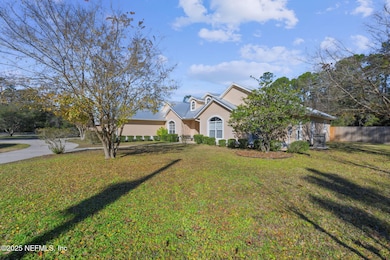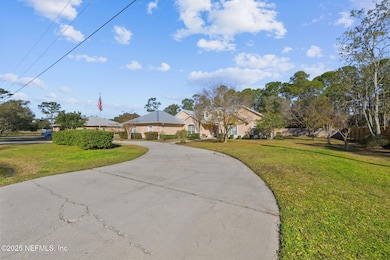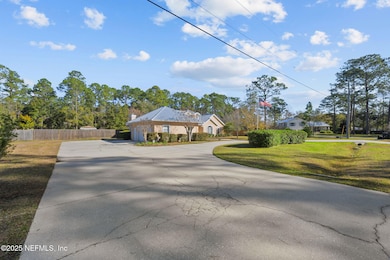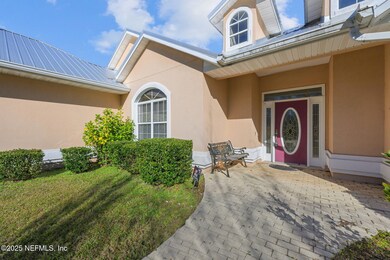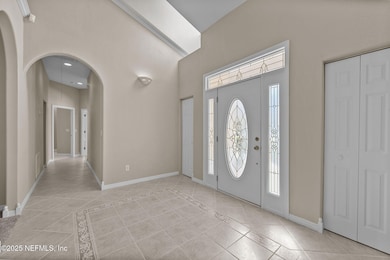
102 Round Lake Cir Palatka, FL 32177
Estimated payment $3,319/month
Highlights
- Vaulted Ceiling
- Screened Porch
- Glass Enclosed
- No HOA
- Dual Closets
- Entrance Foyer
About This Home
This spacious 4-bedroom, 2.5-bath home has over 2,800 square feet of living space and is perfectly situated on a beautifully landscaped 1-acre lot in the sought-after Round Lake community. The exterior features a newer metal roof and dual-zone HVAC systems, ensuring comfort and efficiency all year long. A side-entry 2-car garage, circular driveway, and fully fenced, oversized backyard enhances the property's appeal. The backyard also includes a nicely landscaped pond and a large utility building, providing both functionality and charm.
Inside, the home welcomes you with a formal living room and an elegant formal dining room, perfect for entertaining. The spacious eat-in kitchen features a prep island, making it ideal for meal preparation and gatherings. Adjacent to the kitchen, the family room with a cozy gas fireplace offers a warm and inviting space for relaxation.
The owner's suite is truly impressive, with a private entrance to the glass-enclosed, heated, and cooled Florida Room The ensuite bathroom includes a double vanity, a make-up station, and his-and-hers walk-in closets, ensuring plenty of space and convenience.
Located close to schools, shopping, and a hospital, this home combines comfort, style, and practicality in one remarkable package. Don't miss the chance to see this exceptional property schedule your showing today!
Home Details
Home Type
- Single Family
Est. Annual Taxes
- $3,655
Year Built
- Built in 2001
Lot Details
- 1 Acre Lot
- Property fronts a county road
- Back Yard Fenced
- Front and Back Yard Sprinklers
- Few Trees
Parking
- 2 Car Garage
- Garage Door Opener
- Additional Parking
Home Design
- Metal Roof
- Block Exterior
- Stucco
Interior Spaces
- 2,802 Sq Ft Home
- 1-Story Property
- Vaulted Ceiling
- Gas Fireplace
- Entrance Foyer
- Screened Porch
- Fire and Smoke Detector
- Washer and Electric Dryer Hookup
Kitchen
- Electric Oven
- Microwave
- Dishwasher
- Kitchen Island
- Disposal
Flooring
- Carpet
- Tile
- Vinyl
Bedrooms and Bathrooms
- 4 Bedrooms
- Dual Closets
- Walk-In Closet
- Shower Only
Outdoor Features
- Glass Enclosed
Utilities
- Central Heating and Cooling System
- Private Water Source
- Electric Water Heater
- Septic Tank
Community Details
- No Home Owners Association
Listing and Financial Details
- Assessor Parcel Number 161026000000300191
Map
Home Values in the Area
Average Home Value in this Area
Tax History
| Year | Tax Paid | Tax Assessment Tax Assessment Total Assessment is a certain percentage of the fair market value that is determined by local assessors to be the total taxable value of land and additions on the property. | Land | Improvement |
|---|---|---|---|---|
| 2024 | $3,655 | $249,310 | -- | -- |
| 2023 | $3,551 | $242,050 | $0 | $0 |
| 2022 | $3,369 | $235,000 | $0 | $0 |
| 2021 | $3,344 | $228,160 | $0 | $0 |
| 2020 | $622 | $44,850 | $0 | $0 |
| 2019 | $3,296 | $217,830 | $206,690 | $11,140 |
| 2018 | $3,286 | $213,770 | $207,660 | $6,110 |
| 2017 | $3,298 | $209,380 | $203,270 | $6,110 |
| 2016 | $3,175 | $205,080 | $0 | $0 |
| 2015 | $3,142 | $201,932 | $0 | $0 |
| 2014 | $3,147 | $200,329 | $0 | $0 |
Property History
| Date | Event | Price | Change | Sq Ft Price |
|---|---|---|---|---|
| 03/28/2025 03/28/25 | Pending | -- | -- | -- |
| 03/03/2025 03/03/25 | Price Changed | $540,000 | -1.8% | $193 / Sq Ft |
| 01/27/2025 01/27/25 | For Sale | $550,000 | +153.5% | $196 / Sq Ft |
| 12/17/2023 12/17/23 | Off Market | $217,000 | -- | -- |
| 11/18/2015 11/18/15 | Sold | $217,000 | -16.5% | $77 / Sq Ft |
| 11/17/2015 11/17/15 | Pending | -- | -- | -- |
| 06/30/2015 06/30/15 | For Sale | $259,900 | -- | $92 / Sq Ft |
Deed History
| Date | Type | Sale Price | Title Company |
|---|---|---|---|
| Special Warranty Deed | $217,000 | Attorney | |
| Warranty Deed | $221,100 | Attorney | |
| Interfamily Deed Transfer | -- | Attorney | |
| Warranty Deed | $319,000 | Guaranty Title Co Of Palatka |
Mortgage History
| Date | Status | Loan Amount | Loan Type |
|---|---|---|---|
| Open | $200,000 | Credit Line Revolving | |
| Closed | $60,000 | New Conventional | |
| Previous Owner | $255,200 | Fannie Mae Freddie Mac | |
| Previous Owner | $160,000 | Purchase Money Mortgage |
Similar Homes in Palatka, FL
Source: realMLS (Northeast Florida Multiple Listing Service)
MLS Number: 2066913
APN: 16-10-26-0000-0030-0191
- 148 Latesha Terrace
- 122 Kelley Smith School Rd
- 146 Kelley Smith School Rd
- 118 Vintage Ln
- 195 Kelly Smith School Rd
- 7355 Crill Ave
- 200 Kelly Smith School Rd
- 7069 Crill Ave
- 102 Horseman Club Rd
- 114 E Camelot Dr
- 157 Timber Lane Crossing
- 1181 S State Road 19
- 1221 S State Road 19
- 0 No Street Name
- 103 Point of Woods Trail
- 7022 Foxwood Ln
- 205 Zeagler Dr
- 130 Tessa Terrace
- 100 E Rellim Dr
- 110 E Rellim Dr
