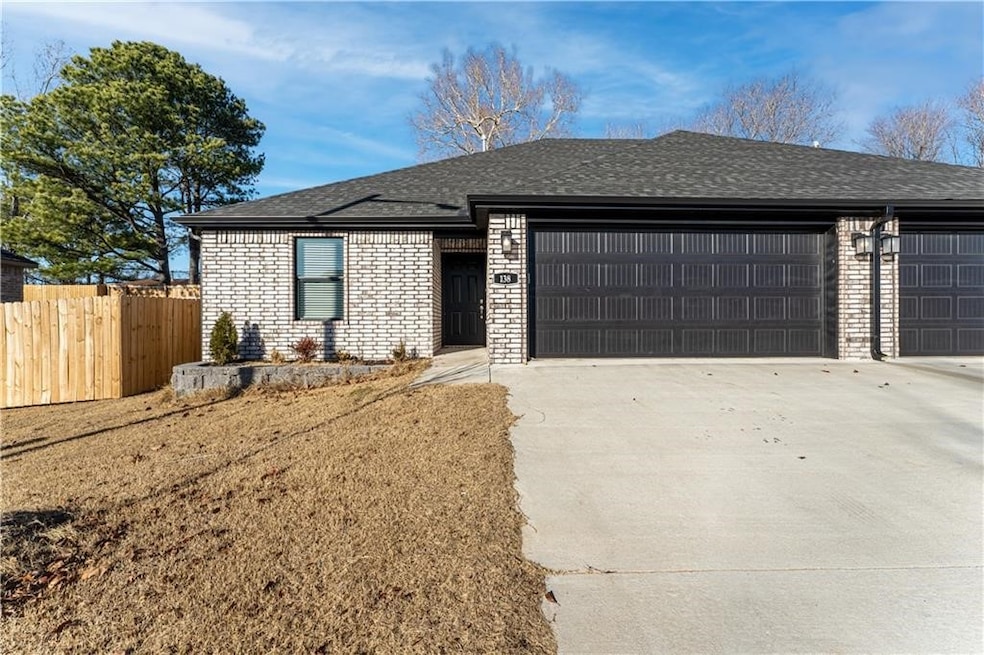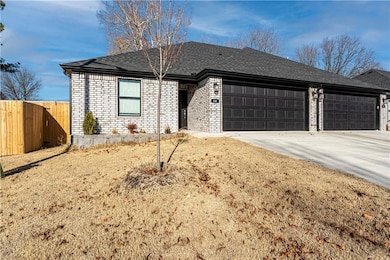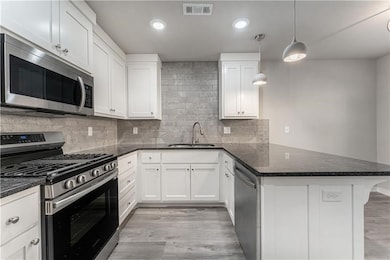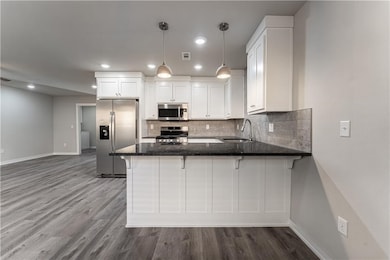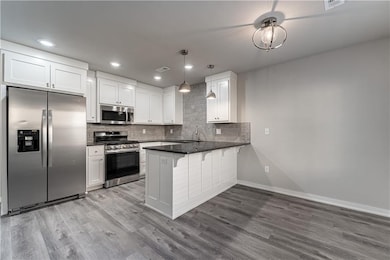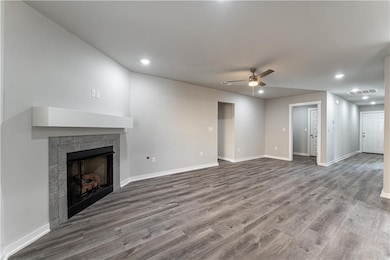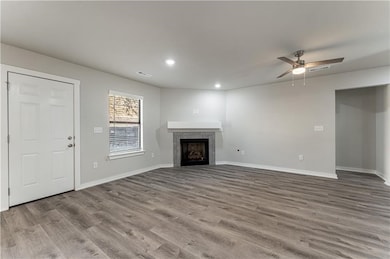102 Ryder St Gentry, AR 72734
Highlights
- Property is near a park
- Granite Countertops
- Eat-In Kitchen
- Attic
- 2 Car Attached Garage
- Built-In Features
About This Home
Beautiful 2023 duplex in the heart of Gentry. This spacious floor plan includes the split floor plan design and open concept from living to kitchen. Enjoy the features this home has to offer, such as the custom cabinets, custom interior design, undermount sinks, and energy star appliances! Fully fenced in backyard! Photos are of unit with same floor plan.
Listing Agent
NWA Residential Real Estate Brokerage Phone: 479-202-5239 License #PB00082514
Property Details
Home Type
- Multi-Family
Year Built
- Built in 2023
Lot Details
- 5,663 Sq Ft Lot
- Privacy Fence
Parking
- 2 Car Attached Garage
Home Design
- Duplex
Interior Spaces
- 1,286 Sq Ft Home
- Built-In Features
- Blinds
- Storage
- Washer and Dryer Hookup
- Attic
Kitchen
- Eat-In Kitchen
- Granite Countertops
Bedrooms and Bathrooms
- 3 Bedrooms
- Split Bedroom Floorplan
- Walk-In Closet
- 2 Full Bathrooms
Location
- Property is near a park
Utilities
- Central Heating and Cooling System
- Heating System Uses Gas
- Programmable Thermostat
Listing and Financial Details
- Available 4/16/25
Community Details
Recreation
- Park
Additional Features
- Rustic Flats Sub Gentry Subdivision
- Shops
Map
Source: Northwest Arkansas Board of REALTORS®
MLS Number: 1304877
- 313 Ramsey St
- 698 Park Cir
- 400 Ryder St
- TBD Arkansas 59
- 412 Ryder St
- 1413 Reagan Ave
- 11.96 Acres Pioneer Ln
- 773 Duckworth St
- 399 Pioneer Ln
- 9.09 Acres E 3rd St Hwy 12
- 698 White Oak St
- 516 W Main St
- 104 N Pine Ave
- 257 Miles Ave
- 243 Miles
- 501 W Arkansas St
- 505 W Arkansas St
- 904 W Main St
- 220 N Byers Ave
- 20790 Dawn Hill Rd E
