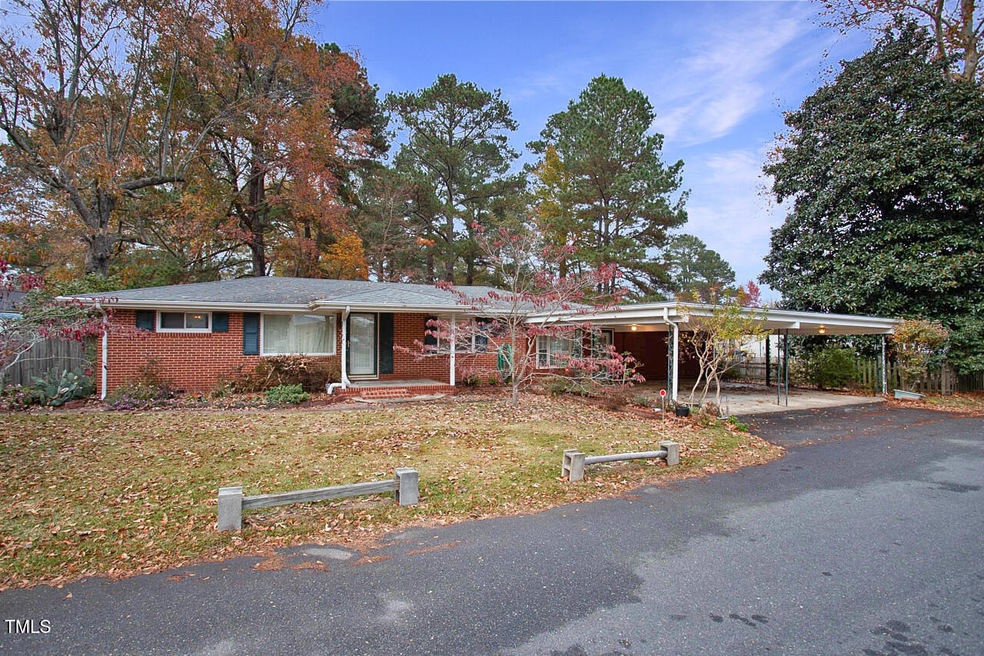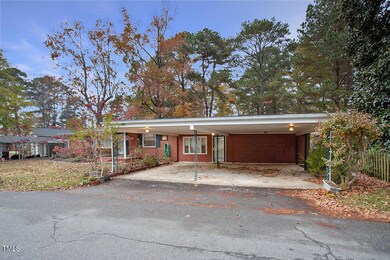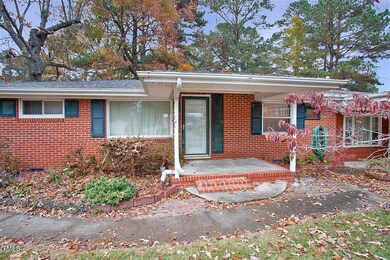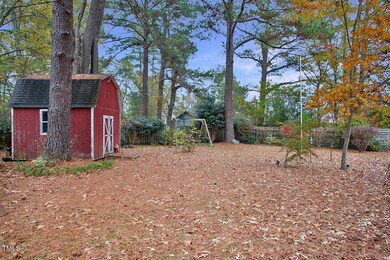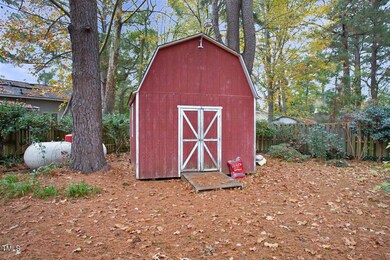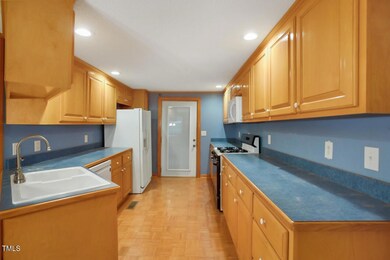
102 S 2nd St Micro, NC 27555
Micro Neighborhood
3
Beds
2
Baths
1,416
Sq Ft
0.36
Acres
Highlights
- Deck
- Wood Flooring
- Home Office
- Traditional Architecture
- No HOA
- Covered patio or porch
About This Home
As of January 2025Close to I-95 with easy access to everything Johnston County, Raleigh and Wilson. Desirable schools, private lot, great spaces, ranch living. Once a duplex, it now has 3 bedrooms, 2 baths with 1 additional bedroom possibility and a flex room. This spacious open plan also has a family room, living room, and dining room. This home has been dearly loved and will be missed. A great home to make your own memories.
Home Details
Home Type
- Single Family
Est. Annual Taxes
- $1,530
Year Built
- Built in 1960
Lot Details
- 0.36 Acre Lot
- Lot Dimensions are 140x81x102x150x17x262
- Fenced Yard
- Wood Fence
- Landscaped
Home Design
- Traditional Architecture
- Brick Exterior Construction
- Raised Foundation
- Slab Foundation
- Shingle Roof
- Lead Paint Disclosure
Interior Spaces
- 1,416 Sq Ft Home
- 1-Story Property
- Ceiling Fan
- Gas Log Fireplace
- Propane Fireplace
- Family Room with Fireplace
- Living Room
- Dining Room
- Home Office
- Pull Down Stairs to Attic
Kitchen
- Electric Range
- Dishwasher
Flooring
- Wood
- Carpet
- Laminate
- Ceramic Tile
Bedrooms and Bathrooms
- 3 Bedrooms
- 2 Full Bathrooms
- Primary bathroom on main floor
- Separate Shower in Primary Bathroom
- Bathtub with Shower
Laundry
- Laundry on main level
- Washer and Dryer
Parking
- 3 Parking Spaces
- 3 Carport Spaces
- Parking Deck
- 3 Open Parking Spaces
Outdoor Features
- Deck
- Covered patio or porch
- Rain Gutters
Schools
- Micro Elementary School
- N Johnston Middle School
- N Johnston High School
Utilities
- Central Air
- Heating System Uses Gas
- Heating System Uses Propane
- Tankless Water Heater
Community Details
- No Home Owners Association
Listing and Financial Details
- Assessor Parcel Number 263619-52-6366
Map
Create a Home Valuation Report for This Property
The Home Valuation Report is an in-depth analysis detailing your home's value as well as a comparison with similar homes in the area
Home Values in the Area
Average Home Value in this Area
Property History
| Date | Event | Price | Change | Sq Ft Price |
|---|---|---|---|---|
| 01/03/2025 01/03/25 | Sold | $215,000 | 0.0% | $152 / Sq Ft |
| 12/03/2024 12/03/24 | Pending | -- | -- | -- |
| 11/29/2024 11/29/24 | For Sale | $215,000 | -- | $152 / Sq Ft |
Source: Doorify MLS
Similar Homes in the area
Source: Doorify MLS
MLS Number: 10065392
Nearby Homes
- 509 W Main St
- 927 Micro Rd W
- 929 Micro Rd W
- 899 Pittman Ln
- 104 N Davis St
- 1175 Micro Rd W
- 112 E Main St
- 0 R St Unit 10062482
- 0 Micro Unit 10084745
- 0 Micro Unit 100496788
- 0 Old Creech Rd
- 173 Watson Rd
- 210 Maxwell Farm Ln
- 132 Ewing Dr
- 17 Maxwell Farm Ln
- 1216 Browns Dairy Rd
- 41 Red River Dr
- 61 Okra Ct
- 0 Weaver Rd Unit 11431573
- 91 Laramie Ln
