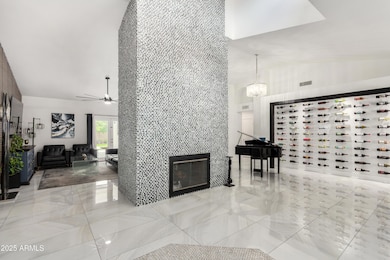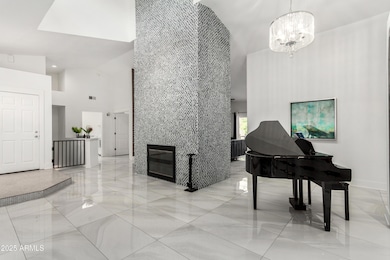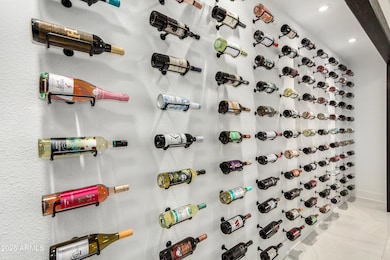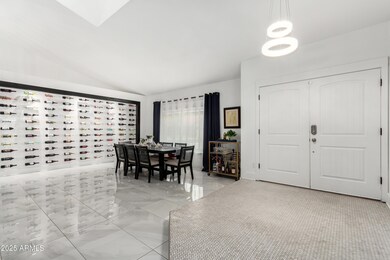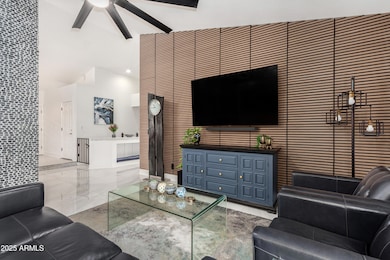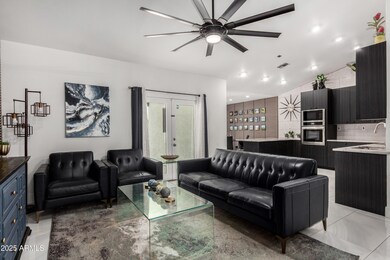
102 S Honeysuckle Ln Gilbert, AZ 85296
Downtown Gilbert NeighborhoodEstimated payment $4,726/month
Highlights
- Private Pool
- 0.23 Acre Lot
- Vaulted Ceiling
- Mesquite Elementary School Rated A-
- Family Room with Fireplace
- Corner Lot
About This Home
Fully Renovated Luxury Basement Home - $300K+ in Upgrades!
Sellers are highly motivated to work with serious buyers, this home has been lovingly upgraded well beyond typical remodels and presents exceptional value in one of Gilbert's most desirable areas. Immaculate, top-to-bottom remodel on a premium cul-de-sac corner lot just 1 mile from Downtown Gilbert and minutes to San Tan Village. Over $300,000 in thoughtful upgrades designed for long-term living. Features include oversized hard surface flooring throughout (no carpet), a dramatic 20-ft custom stone fireplace, rare granite countertops, European soft-close cabinetry, new Frigidaire stainless appliances, and a stunning LED-lit wine wall.
Enjoy a split master layout, fully renovated bathrooms with premium fixtures, and a completely upgraded electrical system with an added panel for future expansion and already wired for EV charger. The spacious finished basement includes a full bath and large walk-in closet perfect for a teen room (what we did!), guest suite, game room, man cave, or home theater.
Step outside to your private oasis: an over 8-ft deep diving pool, fully redone with new pebble sheen, tile, plumbing, pump, and filter, surrounded by updated decking, mature fruit trees, new landscaping, and a custom-designed dog run.
Also includes: Pentair whole-home water filtration system, freshly painted interior/exterior, RV-friendly HOA, and a transferable 2-year home warranty.
Home Details
Home Type
- Single Family
Est. Annual Taxes
- $2,103
Year Built
- Built in 1987
Lot Details
- 10,219 Sq Ft Lot
- Desert faces the front of the property
- Cul-De-Sac
- Block Wall Fence
- Artificial Turf
- Corner Lot
- Sprinklers on Timer
HOA Fees
- $38 Monthly HOA Fees
Parking
- 2 Car Garage
Home Design
- Tile Roof
- Block Exterior
- Stucco
Interior Spaces
- 3,054 Sq Ft Home
- 1-Story Property
- Vaulted Ceiling
- Free Standing Fireplace
- Two Way Fireplace
- Family Room with Fireplace
- 2 Fireplaces
- Living Room with Fireplace
- Finished Basement
Kitchen
- Kitchen Updated in 2023
- Eat-In Kitchen
- Breakfast Bar
- Built-In Microwave
- Kitchen Island
- Granite Countertops
Flooring
- Floors Updated in 2023
- Tile Flooring
Bedrooms and Bathrooms
- 5 Bedrooms
- Bathroom Updated in 2023
- Primary Bathroom is a Full Bathroom
- 3 Bathrooms
- Dual Vanity Sinks in Primary Bathroom
Pool
- Pool Updated in 2024
- Private Pool
- Diving Board
Outdoor Features
- Covered patio or porch
Schools
- Mesquite Elementary School
- Mesquite Jr High Middle School
- Gilbert High School
Utilities
- Central Air
- Heating Available
- Plumbing System Updated in 2023
- Water Softener
Community Details
- Association fees include ground maintenance, street maintenance
- Summerfield Place Ll Association, Phone Number (480) 313-8848
- Built by Richmond American Homes
- Summerfield Place Lot 1 98 Tract A Subdivision
Listing and Financial Details
- Home warranty included in the sale of the property
- Tax Lot 37
- Assessor Parcel Number 304-23-310
Map
Home Values in the Area
Average Home Value in this Area
Tax History
| Year | Tax Paid | Tax Assessment Tax Assessment Total Assessment is a certain percentage of the fair market value that is determined by local assessors to be the total taxable value of land and additions on the property. | Land | Improvement |
|---|---|---|---|---|
| 2025 | $2,103 | $30,234 | -- | -- |
| 2024 | $2,671 | $28,794 | -- | -- |
| 2023 | $2,671 | $48,870 | $9,770 | $39,100 |
| 2022 | $2,597 | $36,260 | $7,250 | $29,010 |
| 2021 | $2,684 | $35,780 | $7,150 | $28,630 |
| 2020 | $2,645 | $32,350 | $6,470 | $25,880 |
| 2019 | $2,055 | $30,430 | $6,080 | $24,350 |
| 2018 | $1,994 | $29,180 | $5,830 | $23,350 |
| 2017 | $1,924 | $27,980 | $5,590 | $22,390 |
| 2016 | $1,990 | $26,420 | $5,280 | $21,140 |
| 2015 | $1,814 | $25,080 | $5,010 | $20,070 |
Property History
| Date | Event | Price | Change | Sq Ft Price |
|---|---|---|---|---|
| 07/16/2025 07/16/25 | Price Changed | $814,900 | -1.2% | $267 / Sq Ft |
| 07/06/2025 07/06/25 | Price Changed | $824,900 | -1.2% | $270 / Sq Ft |
| 06/13/2025 06/13/25 | Price Changed | $834,999 | -1.2% | $273 / Sq Ft |
| 05/31/2025 05/31/25 | Price Changed | $844,900 | -0.6% | $277 / Sq Ft |
| 05/17/2025 05/17/25 | Price Changed | $849,916 | -0.9% | $278 / Sq Ft |
| 05/01/2025 05/01/25 | Price Changed | $857,216 | -2.5% | $281 / Sq Ft |
| 04/22/2025 04/22/25 | For Sale | $879,216 | +27.4% | $288 / Sq Ft |
| 10/06/2023 10/06/23 | Sold | $690,000 | -1.4% | $226 / Sq Ft |
| 09/30/2023 09/30/23 | Price Changed | $699,900 | 0.0% | $229 / Sq Ft |
| 09/14/2023 09/14/23 | Pending | -- | -- | -- |
| 08/17/2023 08/17/23 | Price Changed | $699,900 | -1.4% | $229 / Sq Ft |
| 08/03/2023 08/03/23 | Price Changed | $710,000 | -1.4% | $232 / Sq Ft |
| 07/07/2023 07/07/23 | Price Changed | $720,000 | -2.6% | $236 / Sq Ft |
| 06/22/2023 06/22/23 | For Sale | $739,000 | 0.0% | $242 / Sq Ft |
| 12/01/2021 12/01/21 | Rented | $3,400 | -5.6% | -- |
| 10/29/2021 10/29/21 | Price Changed | $3,600 | -6.5% | $1 / Sq Ft |
| 10/07/2021 10/07/21 | For Rent | $3,850 | 0.0% | -- |
| 09/11/2018 09/11/18 | Sold | $399,000 | 0.0% | $131 / Sq Ft |
| 08/02/2018 08/02/18 | Price Changed | $399,000 | -2.2% | $131 / Sq Ft |
| 07/16/2018 07/16/18 | For Sale | $408,000 | +2.3% | $134 / Sq Ft |
| 07/07/2018 07/07/18 | Off Market | $399,000 | -- | -- |
| 07/03/2018 07/03/18 | For Sale | $408,000 | 0.0% | $134 / Sq Ft |
| 07/01/2013 07/01/13 | Rented | $1,995 | -9.1% | -- |
| 06/12/2013 06/12/13 | Under Contract | -- | -- | -- |
| 05/22/2013 05/22/13 | For Rent | $2,195 | -- | -- |
Purchase History
| Date | Type | Sale Price | Title Company |
|---|---|---|---|
| Warranty Deed | $690,000 | Grand Canyon Title | |
| Warranty Deed | -- | Accommodation | |
| Warranty Deed | -- | Accommodation | |
| Warranty Deed | $399,000 | Driggs Title Agency Inc | |
| Interfamily Deed Transfer | -- | Title Guaranty Agency | |
| Warranty Deed | $395,000 | Title Guaranty Agency | |
| Warranty Deed | $315,000 | -- | |
| Special Warranty Deed | $234,900 | Lawyers Title Of Arizona Inc | |
| Trustee Deed | $166,350 | Security Title Agency | |
| Joint Tenancy Deed | -- | -- | |
| Warranty Deed | -- | -- | |
| Interfamily Deed Transfer | -- | Security Title Agency | |
| Warranty Deed | $152,000 | Security Title Agency | |
| Warranty Deed | -- | Security Title Agency |
Mortgage History
| Date | Status | Loan Amount | Loan Type |
|---|---|---|---|
| Open | $387,000 | New Conventional | |
| Previous Owner | $250,000 | New Conventional | |
| Previous Owner | $50,841 | Credit Line Revolving | |
| Previous Owner | $50,000 | Credit Line Revolving | |
| Previous Owner | $319,000 | Adjustable Rate Mortgage/ARM | |
| Previous Owner | $59,000 | Credit Line Revolving | |
| Previous Owner | $316,000 | Purchase Money Mortgage | |
| Previous Owner | $316,000 | Purchase Money Mortgage | |
| Previous Owner | $252,000 | New Conventional | |
| Previous Owner | $105,000 | Unknown | |
| Previous Owner | $491,500 | Small Business Administration | |
| Previous Owner | $207,000 | New Conventional |
Similar Homes in the area
Source: Arizona Regional Multiple Listing Service (ARMLS)
MLS Number: 6855562
APN: 304-23-310
- 650 E Silver Creek Rd
- 626 E Palo Verde St
- 690 E Seattle Slew Ln
- 636 E Mesquite Ave
- 1061 E Linda Ln
- 608 E Stonebridge Dr Unit 2
- 413 E Bruce Ave Unit D
- 872 E Saratoga St
- 514 E Stonebridge Dr
- 900 E Saratoga St
- 930 E Page St
- 1119 E Southshore Dr
- 434 S Jared Dr
- 955 E Vaughn Ave
- 289 E Mesquite St
- 967 E Hearne Way
- 442 S Burk St
- 402 E Stonebridge Dr Unit 2
- 635 S Lanus Dr
- 756 E Appaloosa Rd
- 1052 E Washington Ave
- 343 E Bruce Ave
- 239 N Westport Dr
- 1114 E Artesian Way
- 1335 E Century Ave
- 82 N Palm St
- 218 E Park Ave
- 106 E Linda Ln
- 1308 E Artesian Way
- 37 E Linda Ln
- 233 E Vaughn Ave
- 1220 E Hearne Way
- 587 S Buena Vista Ct
- 1308 E Liberty Shores Dr
- 861 S Honeysuckle Ln Unit IV
- 1243 E Commerce Ave
- 876 S Colonial Dr
- 142 E Hearne Way
- 528 E Cantebria Dr
- 639 S Buena Vista Ave

