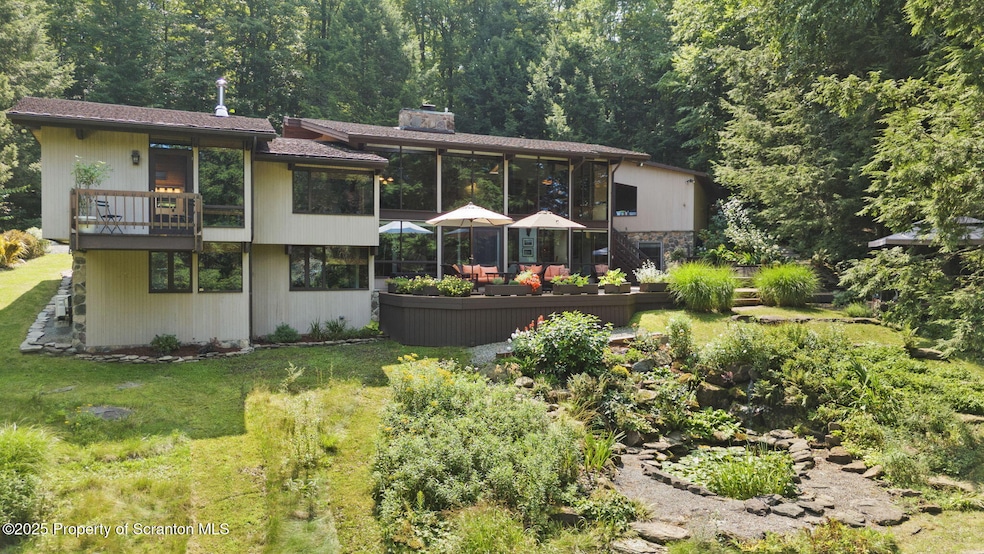102 S Longford Lake Rd Brackney, PA 18812
Estimated payment $5,777/month
Highlights
- Popular Property
- Guest House
- Lake On Lot
- Lake Front
- Second Kitchen
- Second Garage
About This Home
Welcome to this truly exceptional contemporary residence nestled on the coveted waterfront of Longford Lake. Set on over 2.3 private acres, this meticulously crafted home showcases impeccable attention to detail and quality craftsmanship throughout. Designed for both grand entertaining and comfortable everyday living, its expansive layout offers generous indoor and outdoor spaces with seamless flow.Recent upgrades enhance the home's modern appeal, including a beautifully renovated primary bathroom, top-of-the-line kitchen appliances, and a sleek Wolf downdraft system that rises at the touch of a button. Additional highlights include Trex decking, a freshly sealed driveway, and radiant heated floors throughout for year-round comfort.Multiple fireplaces create a warm, inviting atmosphere, while large windows on every level provide breathtaking views of the lake and surrounding property. A detached guest house offers additional living space and flexibility, perfect for visitors or extended stays. This is more than a home--it's a private retreat and a true masterpiece that must be experienced in person. Contact today to schedule your private tour.
Home Details
Home Type
- Single Family
Est. Annual Taxes
- $6,711
Year Built
- Built in 1989
Lot Details
- 2.38 Acre Lot
- Lot Dimensions are 292x409x242x374
- Lake Front
- Property fronts a private road
- Dirt Road
- Landscaped
- Paved or Partially Paved Lot
- Sloped Lot
- Few Trees
- Private Yard
- Garden
- Property is zoned R1
Parking
- 5 Car Detached Garage
- Second Garage
- Driveway
Home Design
- Contemporary Architecture
- Split Level Home
- Block Foundation
- Shingle Roof
- Vinyl Siding
Interior Spaces
- 3-Story Property
- Bookcases
- Bar
- Woodwork
- Crown Molding
- Cathedral Ceiling
- Ceiling Fan
- Entrance Foyer
- Living Room with Fireplace
- 2 Fireplaces
- Dining Room
- Home Office
- Library
- Bonus Room
- Storage
- Utility Room
- Property Views
Kitchen
- Second Kitchen
- Eat-In Kitchen
- Breakfast Bar
- Double Oven
- Built-In Electric Oven
- Built-In Range
- Microwave
- Built-In Refrigerator
- Freezer
- Kitchen Island
- Granite Countertops
Flooring
- Wood
- Carpet
- Radiant Floor
- Laminate
- Ceramic Tile
Bedrooms and Bathrooms
- 4 Bedrooms
- Walk-In Closet
- Double Vanity
Laundry
- Laundry Room
- Laundry on main level
- Dryer
- Washer
Finished Basement
- Walk-Out Basement
- Basement Fills Entire Space Under The House
- Interior Basement Entry
- Block Basement Construction
- Natural lighting in basement
Outdoor Features
- Lake On Lot
- Deck
- Patio
- Outdoor Grill
- Rear Porch
Additional Homes
- Guest House
Utilities
- Central Air
- Baseboard Heating
- Well
- Tankless Water Heater
- High Speed Internet
Listing and Financial Details
- Exclusions: Personal belongings
- Assessor Parcel Number 044.00-2,018.09,000
Map
Home Values in the Area
Average Home Value in this Area
Tax History
| Year | Tax Paid | Tax Assessment Tax Assessment Total Assessment is a certain percentage of the fair market value that is determined by local assessors to be the total taxable value of land and additions on the property. | Land | Improvement |
|---|---|---|---|---|
| 2024 | $6,711 | $93,500 | $25,500 | $68,000 |
| 2023 | $6,711 | $93,500 | $25,500 | $68,000 |
| 2022 | $6,680 | $93,500 | $25,500 | $68,000 |
| 2021 | $6,552 | $93,500 | $25,500 | $68,000 |
| 2020 | $6,419 | $93,500 | $25,500 | $68,000 |
| 2019 | $6,407 | $93,500 | $25,500 | $68,000 |
| 2018 | $6,407 | $93,500 | $25,500 | $68,000 |
| 2017 | $93,500 | $93,500 | $25,500 | $68,000 |
| 2016 | $5,983 | $93,500 | $25,500 | $68,000 |
| 2015 | $982 | $93,500 | $0 | $0 |
| 2014 | $982 | $93,500 | $0 | $0 |
Property History
| Date | Event | Price | Change | Sq Ft Price |
|---|---|---|---|---|
| 04/21/2025 04/21/25 | For Sale | $935,000 | -- | $214 / Sq Ft |
Deed History
| Date | Type | Sale Price | Title Company |
|---|---|---|---|
| Interfamily Deed Transfer | -- | None Available | |
| Deed | $700,000 | None Available |
Mortgage History
| Date | Status | Loan Amount | Loan Type |
|---|---|---|---|
| Open | $417,000 | Adjustable Rate Mortgage/ARM | |
| Previous Owner | $417,000 | New Conventional | |
| Previous Owner | $417,000 | New Conventional | |
| Previous Owner | $75,000 | Unknown | |
| Previous Owner | $194,000 | Credit Line Revolving | |
| Previous Owner | $350,000 | New Conventional |
Source: Greater Scranton Board of REALTORS®
MLS Number: GSBSC251790
APN: 044.00-2-018.09-000
- 0 Pennsylvania 167 Unit GSBSC251621
- 775 Sweeney Rd
- 1050 Pop's Hobby Lake Rd
- 334 & 328 N North Shore Dr
- 213 N Shore Dr
- 34 D Ave Unit Lot 139
- 2975 John C McNamara Dr
- 515 Cranberry Lake Rd
- 7335 Laurel Lake Rd
- 10 Quaker Lake Rd
- 24901 Pennsylvania 167
- 0 Traver Hill Rd
- 238 Blake Rd
- 113 Richards Ave
- 1664 Stanley Lake Rd
- 243 Upper North Lake Rd
- 2869 State Route 26
- 3041 Hance Rd
- 2713 Glenwood Rd
- 120 Scottfield St







