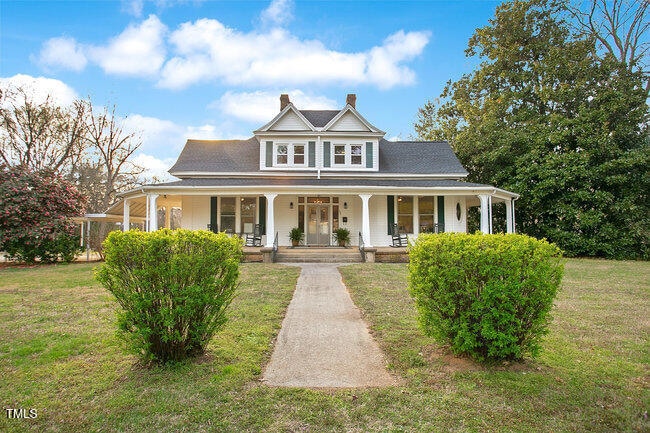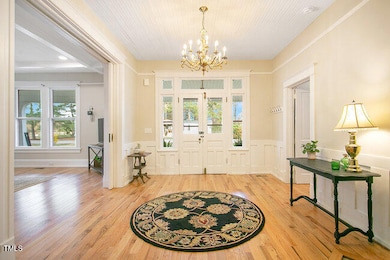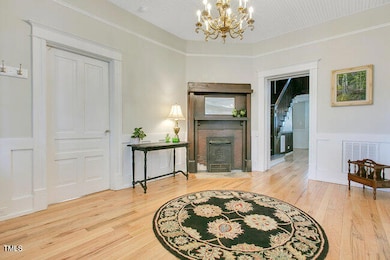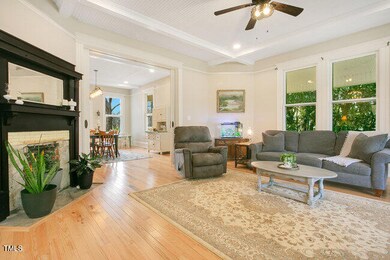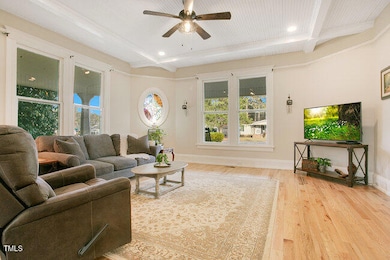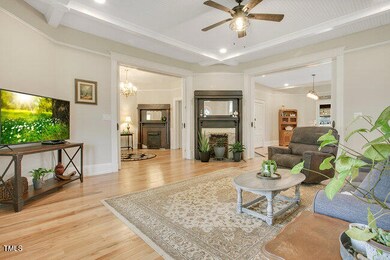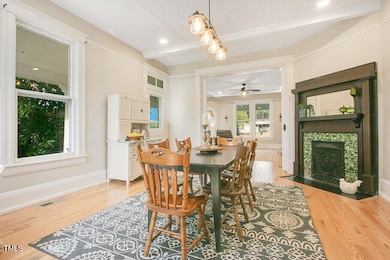
102 S Whitaker St Franklinton, NC 27525
Estimated payment $2,793/month
Highlights
- Open Floorplan
- Wood Flooring
- Victorian Architecture
- Dining Room with Fireplace
- Main Floor Primary Bedroom
- Attic
About This Home
CHARMING Victorian built in 1907. Nestled on a large corner lot and walking distance, on the soon to be built greenway, to bustling downtown Franklinton. This home offers ample space, character, and timeless beauty. Enjoy relaxing with your coffee on your wrap around rocker porch, then step inside to be greeted by soaring ceilings giving a sense of openness throughout the home. You'll notice the solid red oak hardwoods on the main floor and original hardwoods up stairs the house, showcasing craftsmanship we don't see in modern homes. Spacious rooms with pocket doors allow for the modern option of open living space or the intimacy of a separate dining/living area, making this home a great place to entertain. Your owner en-suite, with updated bath is on the main level along with a flexible office space or additional lower level bedroom. Take the stately FLOATING staircase up and you'll find 3 more bedrooms and a full modern bath. All the hard work of maintaining an almost 100 year old home has been done! The foundation has been completely updated, all new plumbing with tankless water heater, the home has been rewired and brought to code, well insulated with high efficiency units upstairs and down. The newly installed windows upstairs allow for all the light to stream through, throughout the day. Plant your veggies on this almost acre lot and make this the place you call home for another 100 years.
Home Details
Home Type
- Single Family
Est. Annual Taxes
- $5,049
Year Built
- Built in 1907 | Remodeled
Lot Details
- 0.84 Acre Lot
- Poultry Coop
- Corner Lot
- Level Lot
- Private Yard
Home Design
- Victorian Architecture
- Brick Veneer
- Concrete Foundation
- Permanent Foundation
- Shingle Roof
- Wood Siding
- Vinyl Siding
- Concrete Perimeter Foundation
- Lead Paint Disclosure
Interior Spaces
- 3,204 Sq Ft Home
- 2-Story Property
- Open Floorplan
- Smooth Ceilings
- High Ceiling
- Ceiling Fan
- Recessed Lighting
- Gas Fireplace
- Double Pane Windows
- Awning
- Shutters
- Window Screens
- Entrance Foyer
- Living Room with Fireplace
- Dining Room with Fireplace
- 5 Fireplaces
- Home Office
- Attic Floors
- Laundry on lower level
Kitchen
- Free-Standing Gas Oven
- Gas Range
Flooring
- Wood
- Tile
Bedrooms and Bathrooms
- 5 Bedrooms
- Primary Bedroom on Main
- 2 Full Bathrooms
- Separate Shower in Primary Bathroom
- Walk-in Shower
Basement
- Sump Pump
- Block Basement Construction
- Crawl Space
Home Security
- Storm Windows
- Fire and Smoke Detector
Parking
- 5 Car Garage
- 2 Detached Carport Spaces
- Parking Pad
- Basement Garage
- Private Driveway
- 3 Open Parking Spaces
- Off-Street Parking
Outdoor Features
- Outdoor Storage
- Wrap Around Porch
Schools
- Franklinton Elementary And Middle School
- Franklinton High School
Horse Facilities and Amenities
- Grass Field
Utilities
- Forced Air Heating and Cooling System
- Vented Exhaust Fan
- Underground Utilities
- Tankless Water Heater
- Cable TV Available
Community Details
- No Home Owners Association
- To Be Added Subdivision
Listing and Financial Details
- Assessor Parcel Number 008171
Map
Home Values in the Area
Average Home Value in this Area
Tax History
| Year | Tax Paid | Tax Assessment Tax Assessment Total Assessment is a certain percentage of the fair market value that is determined by local assessors to be the total taxable value of land and additions on the property. | Land | Improvement |
|---|---|---|---|---|
| 2024 | $5,049 | $381,380 | $81,630 | $299,750 |
| 2023 | $5,941 | $361,060 | $19,320 | $341,740 |
| 2022 | $3,607 | $218,530 | $19,320 | $199,210 |
| 2021 | $3,893 | $240,810 | $41,600 | $199,210 |
| 2020 | $3,898 | $240,810 | $41,600 | $199,210 |
| 2019 | $3,894 | $240,810 | $41,600 | $199,210 |
| 2018 | $3,889 | $240,810 | $41,600 | $199,210 |
| 2017 | $2,194 | $126,100 | $39,620 | $86,480 |
| 2016 | $2,233 | $126,100 | $39,620 | $86,480 |
| 2015 | $2,224 | $126,100 | $39,620 | $86,480 |
| 2014 | $2,133 | $126,100 | $39,620 | $86,480 |
Property History
| Date | Event | Price | Change | Sq Ft Price |
|---|---|---|---|---|
| 03/23/2025 03/23/25 | Pending | -- | -- | -- |
| 03/21/2025 03/21/25 | For Sale | $425,000 | +295.3% | $133 / Sq Ft |
| 07/10/2024 07/10/24 | Sold | $107,500 | -14.0% | $91 / Sq Ft |
| 05/15/2024 05/15/24 | Pending | -- | -- | -- |
| 04/25/2024 04/25/24 | For Sale | $125,000 | -52.8% | $106 / Sq Ft |
| 12/14/2023 12/14/23 | Off Market | $265,000 | -- | -- |
| 01/11/2022 01/11/22 | Sold | $265,000 | -5.3% | $119 / Sq Ft |
| 11/10/2021 11/10/21 | Pending | -- | -- | -- |
| 08/28/2021 08/28/21 | For Sale | $279,900 | -- | $126 / Sq Ft |
Deed History
| Date | Type | Sale Price | Title Company |
|---|---|---|---|
| Warranty Deed | $265,000 | None Available | |
| Deed | $51,000 | -- |
Mortgage History
| Date | Status | Loan Amount | Loan Type |
|---|---|---|---|
| Open | $391,100 | Construction |
Similar Homes in Franklinton, NC
Source: Doorify MLS
MLS Number: 10083769
APN: 008171
- 102 S Whitaker St
- 60 Lemon Drop Ln
- 918 E Green St Unit F105
- 918 E Green St Unit A102
- 301 Wilson St
- 428 Mitchell Ave
- 4 N 2nd St
- 204 Bullock St
- 5093 N Carolina 56
- 5116 Nc 56 Hwy
- 345 Sutherland Dr
- 305 Sutherland Dr
- 5141 Nc 56 Hwy
- 5138 Nc 56 Hwy
- 211 N Cheatham St
- 140 Applegate Dr
- 412 N Cheatham St
- 407 N Cheatham St
- 416 N Cheatham St
- 604 S Chavis St
