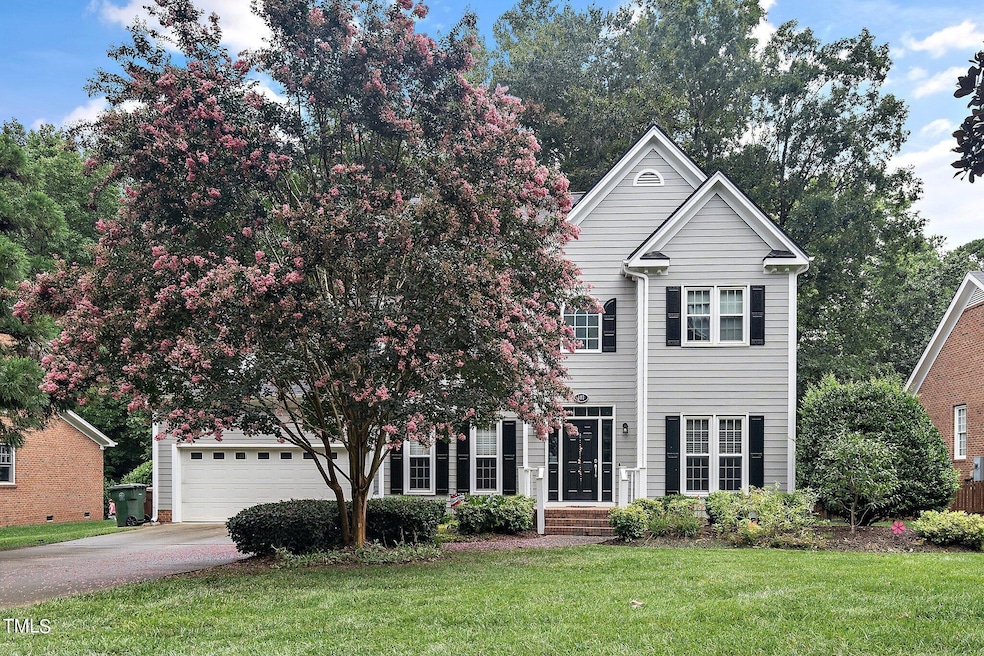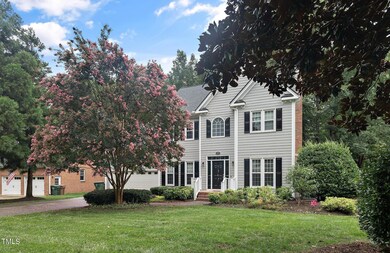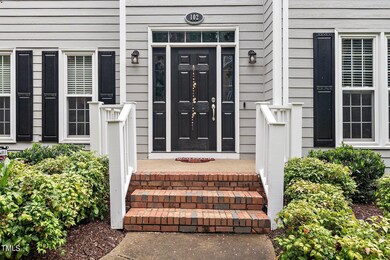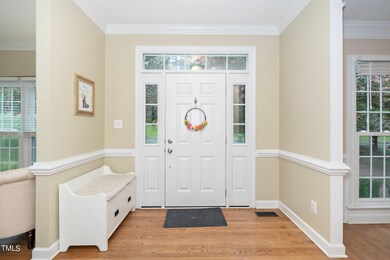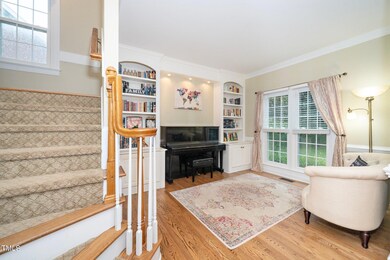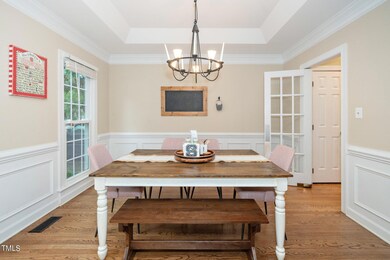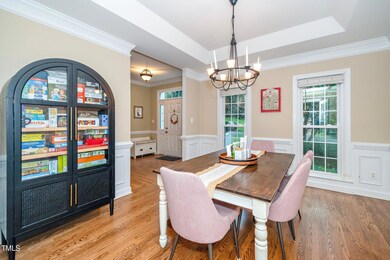
102 Saint Lenville Dr Cary, NC 27518
Middle Creek NeighborhoodHighlights
- Finished Room Over Garage
- Deck
- Wood Flooring
- Swift Creek Elementary School Rated A-
- Transitional Architecture
- Screened Porch
About This Home
As of November 2024Gorgeous Camden Forest home you won't want to miss! Home features a versatile floorplan with office space on the main floor and a up to 5 bedrooms up. Downstairs you'll find seamless hardwood floors, built-in bookshelves, full 2022 appliance package, white kitchen with separate pantry, and separate mudroom. Upstairs, the large primary suite has double walk-in closets and updated bathroom finishes. Secondary bedrooms share a light-filled bathroom with double vanity. The second level bonus room includes a full bathroom for versatile guest room use. Expansive second floor laundry room with pass through laundry basket and built-in storage shelves. Third floor bonus room has surround sound speakers for a media room and a closet if needed as a bedroom. The fully fenced backyard space is a dream with a large screen porch and NEW expansive composite deck with gas grill line ready for entertaining. Plenty of storage with two walk-in attic spaces and attached garage storage room round out this functional floorplan. Composite front door and frame- 2022, Composite deck-2023, Exterior paint-2023, gutter guards-2024, full kitchen appliance package-2022.
Last Buyer's Agent
Bobby Taboada
Redfin Corporation License #298109

Home Details
Home Type
- Single Family
Est. Annual Taxes
- $4,533
Year Built
- Built in 1996
Lot Details
- 0.44 Acre Lot
- Landscaped
- Back Yard Fenced and Front Yard
HOA Fees
- $29 Monthly HOA Fees
Parking
- 2 Car Attached Garage
- Finished Room Over Garage
- Garage Door Opener
Home Design
- Transitional Architecture
- Brick Foundation
- Shingle Roof
- Concrete Perimeter Foundation
Interior Spaces
- 3,258 Sq Ft Home
- 3-Story Property
- Built-In Features
- Bookcases
- Crown Molding
- Smooth Ceilings
- Ceiling Fan
- Gas Fireplace
- Entrance Foyer
- Family Room
- Breakfast Room
- Dining Room
- Screened Porch
- Basement
- Crawl Space
- Fire and Smoke Detector
- Dishwasher
Flooring
- Wood
- Carpet
- Ceramic Tile
Bedrooms and Bathrooms
- 5 Bedrooms
- Walk-In Closet
- Double Vanity
- Separate Shower in Primary Bathroom
- Bathtub with Shower
- Walk-in Shower
Laundry
- Laundry Room
- Laundry on upper level
Outdoor Features
- Deck
- Patio
Schools
- Wake County Schools Elementary And Middle School
- Wake County Schools High School
Utilities
- Central Air
- Heating System Uses Natural Gas
- Heat Pump System
- High Speed Internet
Community Details
- Association fees include ground maintenance
- Hrw Association, Phone Number (919) 787-9000
- Camden Forest Subdivision
Listing and Financial Details
- Assessor Parcel Number 0772426630
Map
Home Values in the Area
Average Home Value in this Area
Property History
| Date | Event | Price | Change | Sq Ft Price |
|---|---|---|---|---|
| 11/07/2024 11/07/24 | Sold | $749,000 | 0.0% | $230 / Sq Ft |
| 09/20/2024 09/20/24 | Pending | -- | -- | -- |
| 09/13/2024 09/13/24 | Price Changed | $749,000 | -2.7% | $230 / Sq Ft |
| 08/29/2024 08/29/24 | For Sale | $770,000 | 0.0% | $236 / Sq Ft |
| 08/21/2024 08/21/24 | Pending | -- | -- | -- |
| 08/09/2024 08/09/24 | For Sale | $770,000 | -- | $236 / Sq Ft |
Tax History
| Year | Tax Paid | Tax Assessment Tax Assessment Total Assessment is a certain percentage of the fair market value that is determined by local assessors to be the total taxable value of land and additions on the property. | Land | Improvement |
|---|---|---|---|---|
| 2024 | $5,704 | $677,818 | $210,000 | $467,818 |
| 2023 | $4,534 | $450,456 | $96,000 | $354,456 |
| 2022 | $4,365 | $450,456 | $96,000 | $354,456 |
| 2021 | $4,277 | $450,456 | $96,000 | $354,456 |
| 2020 | $4,299 | $450,456 | $96,000 | $354,456 |
| 2019 | $4,364 | $405,688 | $102,000 | $303,688 |
| 2018 | $4,095 | $405,688 | $102,000 | $303,688 |
| 2017 | $3,935 | $405,688 | $102,000 | $303,688 |
| 2016 | $3,876 | $405,688 | $102,000 | $303,688 |
| 2015 | $4,243 | $428,926 | $110,000 | $318,926 |
| 2014 | $4,000 | $428,926 | $110,000 | $318,926 |
Mortgage History
| Date | Status | Loan Amount | Loan Type |
|---|---|---|---|
| Open | $599,200 | New Conventional | |
| Previous Owner | $344,400 | New Conventional | |
| Previous Owner | $50,000 | Credit Line Revolving | |
| Previous Owner | $150,000 | No Value Available |
Deed History
| Date | Type | Sale Price | Title Company |
|---|---|---|---|
| Warranty Deed | $749,000 | City Of Oaks Title | |
| Warranty Deed | $430,500 | None Available | |
| Warranty Deed | $287,000 | -- | |
| Warranty Deed | $294,000 | -- |
Similar Homes in the area
Source: Doorify MLS
MLS Number: 10046027
APN: 0772.03-42-6630-000
- 108 Heart Pine Dr
- 104 Buckden Place
- 101 Weatherly Place
- 131 Longbridge Dr
- 300 Ravenstone Dr
- 308 Ravenstone Dr
- 640 Newlyn Dr
- 5928 Terrington Ln
- 6800 Franklin Heights Lo21 Rd
- 6800 Franklin Heights Rd
- 8620 Secreto Dr
- 6819 Franklin Heights Rd
- 113 Meadowglades Ln
- 101 Rustic Wood Ln
- 6307 Tryon Rd
- 306 Lochside Dr
- 110 Frank Rd
- 3909 Inland Ct
- 100 Lochberry Ln
- 6315 Tryon Rd
