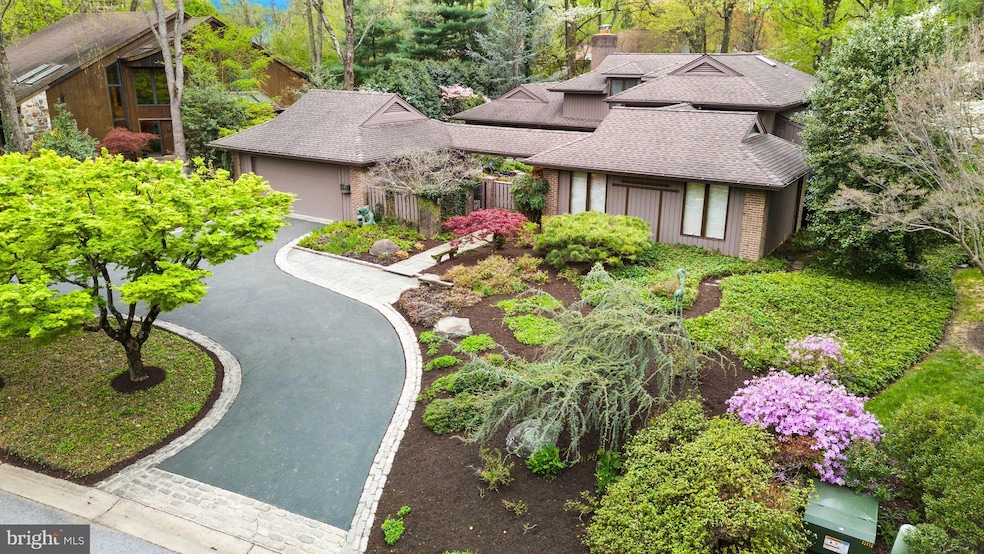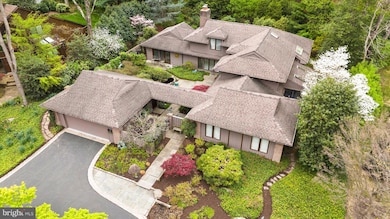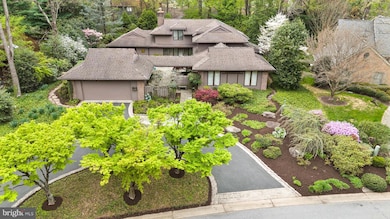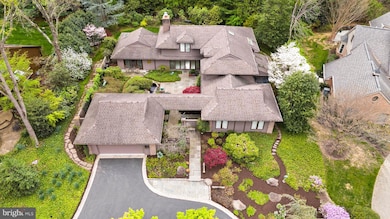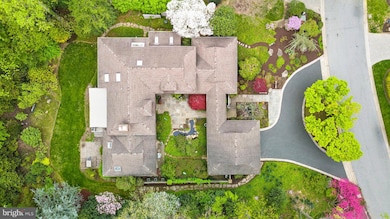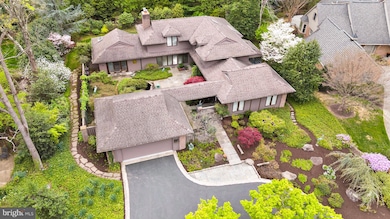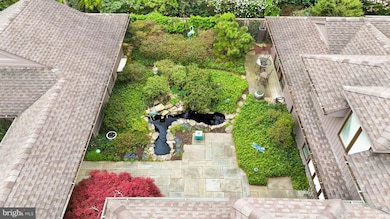
102 Santomera Ln Wilmington, DE 19807
Greenville NeighborhoodEstimated payment $7,120/month
Highlights
- Popular Property
- Deck
- Backs to Trees or Woods
- Open Floorplan
- Contemporary Architecture
- Water Fountains
About This Home
This exceptional residence in Fairthorne presents a rare opportunity to own a truly distinctive home. From the meticulously manicured landscaping to the well maintained interior, this home exudes care and quality. The courtyard entrance, complete with a pond and waterfall, sets the tone as you approach the front entry. Inside, the open floor plan offers seamless flow and captivating views. The Living room,the Dining room, the Family room,and the Primary suite all have courtyard views. The foyer transitions to the dining room, which opens to the living room with vaulted ceiling, a wet bar, and glass doors leading to the private courtyard. The fully equipped custom kitchen, adjacent to the breakfast area and den, offers a perfect space for both casual dining and entertaining. From here, you can easily access the screened porch, ideal for enjoying Summer evenings. The family room, conveniently located off the foyer, features a handsome stone gas fireplace and glass doors that open to the spacious rear deck together with the terrace and yard which backs to the wooded, private open space of Fairthorne. The deck is further enhanced by an automatic awning and a natural gas grill. The first-floor Primary bedroom suite offers privacy and convenience. It includes separate private vanity areas, with the tub and shower situated between them, generous closets, and glass doors providing direct access to the courtyard. A well-appointed laundry room completes the main level, offering true one-level living. On the upper level, you will find two bedrooms with ample closet space, a shared full bath, and a walk-in cedar closet. The lower level provides additional flexible space with an exercise room and a practical utility bonus area. This is indeed a special home in a sought-after Greenville location.
Home Details
Home Type
- Single Family
Est. Annual Taxes
- $7,902
Year Built
- Built in 1985
Lot Details
- 0.31 Acre Lot
- Lot Dimensions are 103 x 140
- Extensive Hardscape
- Sprinkler System
- Backs to Trees or Woods
HOA Fees
- $42 Monthly HOA Fees
Parking
- 2 Car Attached Garage
- Front Facing Garage
- Garage Door Opener
Home Design
- Contemporary Architecture
- Brick Exterior Construction
- Block Foundation
- Wood Siding
Interior Spaces
- 3,475 Sq Ft Home
- Property has 1.5 Levels
- Open Floorplan
- Wet Bar
- Central Vacuum
- Beamed Ceilings
- Recessed Lighting
- Stone Fireplace
- Gas Fireplace
- Awning
- Family Room
- Living Room
- Dining Room
- Den
- Basement Fills Entire Space Under The House
Kitchen
- Built-In Oven
- Cooktop
- Built-In Microwave
- Dishwasher
- Disposal
Bedrooms and Bathrooms
- En-Suite Primary Bedroom
- Cedar Closet
Laundry
- Laundry on main level
- Dryer
- Washer
Home Security
- Home Security System
- Motion Detectors
Outdoor Features
- Deck
- Screened Patio
- Water Fountains
- Porch
Utilities
- Forced Air Heating and Cooling System
- 150 Amp Service
- Natural Gas Water Heater
- Cable TV Available
Community Details
- Fairthorne Subdivision
Listing and Financial Details
- Assessor Parcel Number 0702920085
Map
Home Values in the Area
Average Home Value in this Area
Tax History
| Year | Tax Paid | Tax Assessment Tax Assessment Total Assessment is a certain percentage of the fair market value that is determined by local assessors to be the total taxable value of land and additions on the property. | Land | Improvement |
|---|---|---|---|---|
| 2024 | $7,902 | $219,300 | $51,800 | $167,500 |
| 2023 | $6,951 | $219,300 | $51,800 | $167,500 |
| 2022 | $6,992 | $219,300 | $51,800 | $167,500 |
| 2021 | $7,086 | $219,300 | $51,800 | $167,500 |
| 2020 | $7,086 | $219,300 | $51,800 | $167,500 |
| 2019 | $167 | $219,300 | $51,800 | $167,500 |
| 2018 | $6,956 | $219,300 | $51,800 | $167,500 |
| 2017 | $6,869 | $219,300 | $51,800 | $167,500 |
| 2016 | $6,414 | $219,300 | $51,800 | $167,500 |
| 2015 | -- | $219,300 | $51,800 | $167,500 |
| 2014 | $5,536 | $219,300 | $51,800 | $167,500 |
Property History
| Date | Event | Price | Change | Sq Ft Price |
|---|---|---|---|---|
| 04/21/2025 04/21/25 | For Sale | $1,150,000 | -- | $331 / Sq Ft |
Deed History
| Date | Type | Sale Price | Title Company |
|---|---|---|---|
| Deed | $642,900 | -- |
Similar Homes in Wilmington, DE
Source: Bright MLS
MLS Number: DENC2080148
APN: 07-029.20-085
- 1007 Thaxten Ln
- 4001 Lakeview Dr
- 8 N Buckridge Dr
- 919 Barley Dr
- 406 Hillside Rd
- 721 Walkers Mill Ln Unit BM9
- 0 Walkers Mill Ln Unit 29 DENC2076014
- 4011 Heather Dr
- 702 Walkers Mill Ln
- 714 Walkers Mill Ln
- 109 1/2 Wayland Rd
- 4909 Threadneedle Rd
- 707 Greenwood Rd
- 5 E Mozart Dr
- 3910 Centerville Rd
- 0 Kennett Pike Unit DENC2060068
- 1113 Brandon Ln
- 420 Campbell Rd
- 1 Great Barn Ln
- 103 Downs Dr
