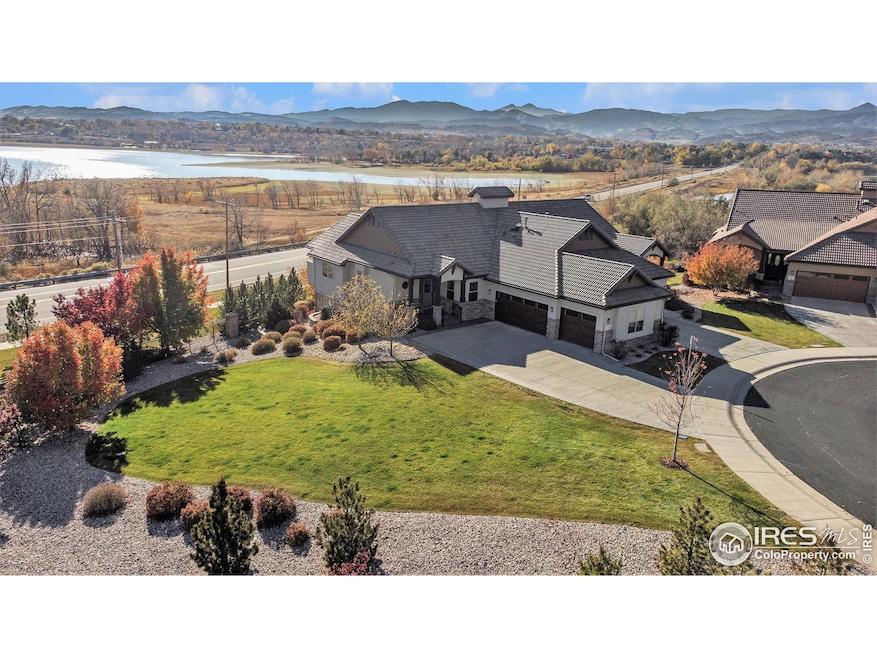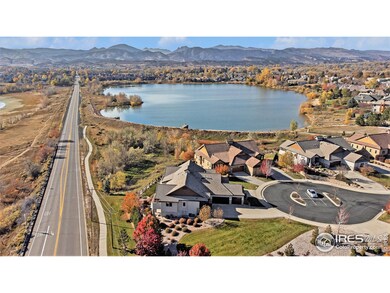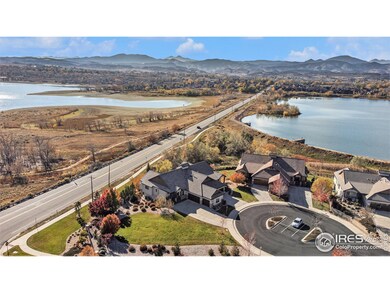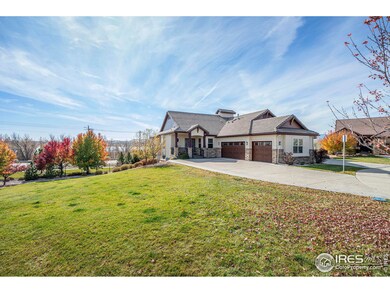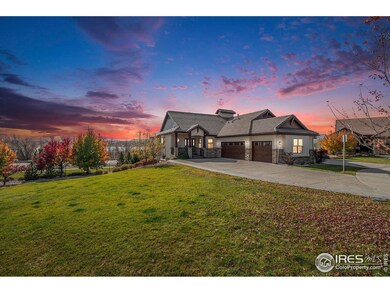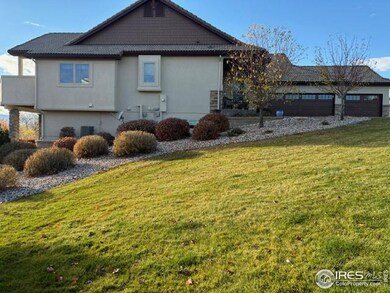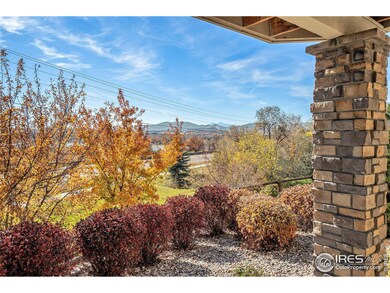
102 Scenic Ct Loveland, CO 80537
Highlights
- Water Views
- Multiple Fireplaces
- Wood Flooring
- Open Floorplan
- Cathedral Ceiling
- Corner Lot
About This Home
As of March 2025Rare opportunity to own this attached luxury stucco and stone townhome with 3 car garage in desirable Buckingham Shores. Golf course neighborhood. Beautiful lake and mountain views. Abundant wildlife. Hike the Mariana Butte Loop Trail. Within walking distance to the award winning Mariana Butte golf course and dine at Birdies, Burgers and Brews. Main floor living with walk-out basement. Well maintained one owner home. High end finishes throughout. Features an open floor plan, living room with gas fireplace, Tharp cabinets, Jenn-Air stainless appliances, solid surface countertops, large kitchen island, dining room, beautiful hardwood flooring, spacious main floor primary bedroom, walk-in closet and luxury primary bath. Main floor study/office, laundry room, 1/2 bath and enclosed deck to enjoy the Colorado sunshine. Basement features family room with gas fireplace. Covered patio. Wet bar, 2 additional bedrooms with full luxury bath. Large storage area and high efficiency furnace. HOA takes care of snow removal, lawn care and exterior of the home. Covered front porch, stamped concrete, recently painted exterior and concrete tile roof. See list of features in documents. Must See.
Townhouse Details
Home Type
- Townhome
Est. Annual Taxes
- $3,947
Year Built
- Built in 2014
Lot Details
- 6,561 Sq Ft Lot
- Cul-De-Sac
- Southern Exposure
- North Facing Home
- Sloped Lot
HOA Fees
- $450 Monthly HOA Fees
Parking
- 3 Car Attached Garage
- Garage Door Opener
- Driveway Level
Property Views
- Water
- Mountain
Home Design
- Half Duplex
- Patio Home
- Wood Frame Construction
- Concrete Roof
- Stucco
- Stone
Interior Spaces
- 2,902 Sq Ft Home
- 1-Story Property
- Open Floorplan
- Wet Bar
- Bar Fridge
- Cathedral Ceiling
- Ceiling Fan
- Multiple Fireplaces
- Gas Log Fireplace
- Double Pane Windows
- Window Treatments
- Family Room
- Living Room with Fireplace
- Dining Room
- Home Office
- Recreation Room with Fireplace
- Walk-Out Basement
- Radon Detector
Kitchen
- Eat-In Kitchen
- Double Oven
- Gas Oven or Range
- Down Draft Cooktop
- Microwave
- Dishwasher
- Kitchen Island
- Disposal
Flooring
- Wood
- Carpet
Bedrooms and Bathrooms
- 3 Bedrooms
- Walk-In Closet
- Primary bathroom on main floor
Laundry
- Laundry on main level
- Sink Near Laundry
- Washer and Dryer Hookup
Accessible Home Design
- Accessible Entrance
- Low Pile Carpeting
Eco-Friendly Details
- Energy-Efficient HVAC
- Energy-Efficient Thermostat
Outdoor Features
- Balcony
- Patio
- Exterior Lighting
Location
- Property is near a golf course
Schools
- Namaqua Elementary School
- Clark Middle School
- Thompson Valley High School
Utilities
- Forced Air Heating and Cooling System
- High Speed Internet
- Satellite Dish
- Cable TV Available
Community Details
- Association fees include snow removal, ground maintenance, management, maintenance structure
- Built by Charter Homes Inc
- Mariana Butte 26Th Sub, Buchingham Shores Subdivision
Listing and Financial Details
- Assessor Parcel Number R1653244
Map
Home Values in the Area
Average Home Value in this Area
Property History
| Date | Event | Price | Change | Sq Ft Price |
|---|---|---|---|---|
| 03/10/2025 03/10/25 | Sold | $875,000 | -4.9% | $302 / Sq Ft |
| 11/06/2024 11/06/24 | For Sale | $920,000 | +44.9% | $317 / Sq Ft |
| 01/28/2019 01/28/19 | Off Market | $635,000 | -- | -- |
| 10/04/2016 10/04/16 | Sold | $635,000 | -2.0% | $233 / Sq Ft |
| 09/02/2016 09/02/16 | Pending | -- | -- | -- |
| 09/21/2015 09/21/15 | For Sale | $648,000 | -- | $238 / Sq Ft |
Tax History
| Year | Tax Paid | Tax Assessment Tax Assessment Total Assessment is a certain percentage of the fair market value that is determined by local assessors to be the total taxable value of land and additions on the property. | Land | Improvement |
|---|---|---|---|---|
| 2025 | $3,947 | $54,967 | $9,112 | $45,855 |
| 2024 | $3,947 | $54,967 | $9,112 | $45,855 |
| 2022 | $3,838 | $48,233 | $9,452 | $38,781 |
| 2021 | $3,944 | $49,621 | $9,724 | $39,897 |
| 2020 | $4,134 | $51,995 | $9,724 | $42,271 |
| 2019 | $4,064 | $51,995 | $9,724 | $42,271 |
| 2018 | $4,088 | $49,666 | $9,792 | $39,874 |
| 2017 | $3,520 | $49,666 | $9,792 | $39,874 |
| 2016 | $3,841 | $52,369 | $10,826 | $41,543 |
| 2015 | $1,325 | $18,220 | $10,830 | $7,390 |
| 2014 | $1,538 | $20,450 | $20,450 | $0 |
Mortgage History
| Date | Status | Loan Amount | Loan Type |
|---|---|---|---|
| Open | $685,000 | New Conventional | |
| Previous Owner | $508,000 | Adjustable Rate Mortgage/ARM | |
| Previous Owner | $421,655 | Construction |
Deed History
| Date | Type | Sale Price | Title Company |
|---|---|---|---|
| Warranty Deed | $875,000 | Land Title | |
| Warranty Deed | $635,000 | Land Title Guarantee |
Similar Homes in the area
Source: IRES MLS
MLS Number: 1021796
APN: 95174-63-008
- 263 Rossum Dr
- 414 Mariana Pointe Ct
- 4367 Martinson Dr
- 4667 Foothills Dr
- 4532 Foothills Dr
- 4321 Martinson Dr
- 4953 W 1st St
- 4311 Bluffview Dr
- 5053 W County Road 20
- 461 Scenic Dr
- 368 Blackstone Cir
- 5072 Saint Andrews Dr
- 4058 Don Fox Cir
- 835 Rossum Dr
- 767 Deer Meadow Dr
- 763 Deer Meadow Dr
- 404 Black Elk Ct
- 225 Medina Ct
- 265 Medina Ct
- 219 Medina Ct
