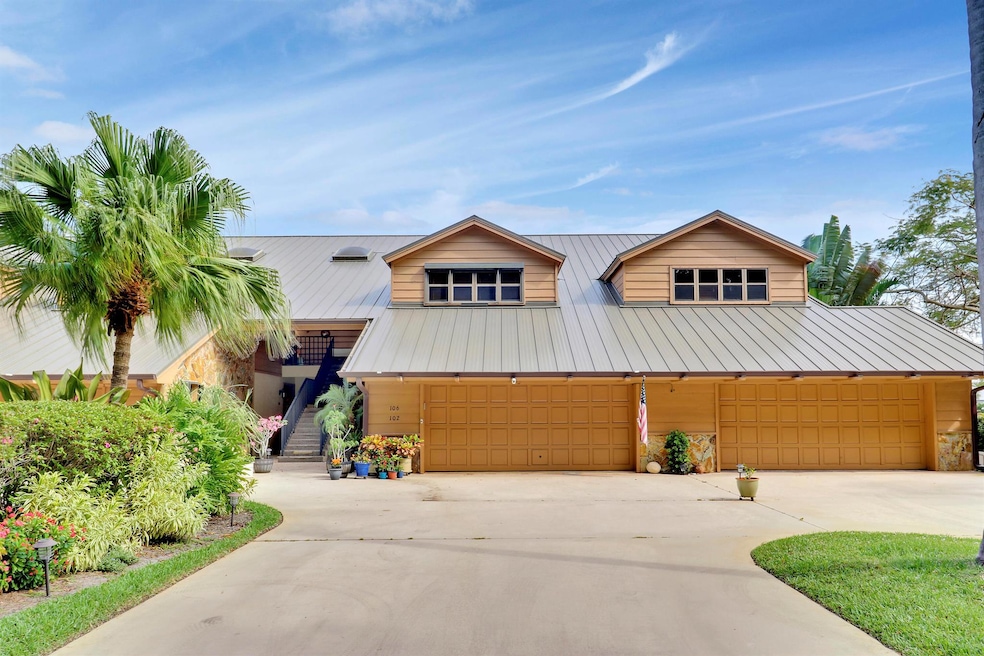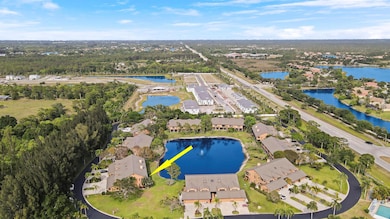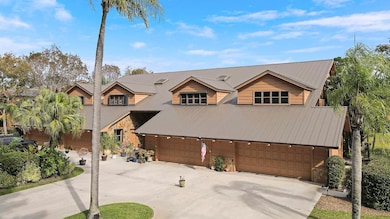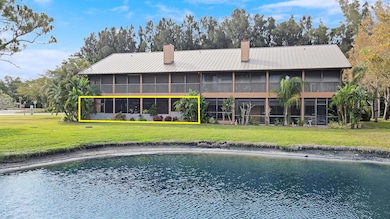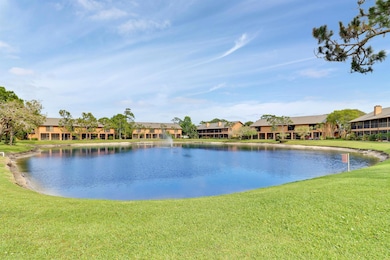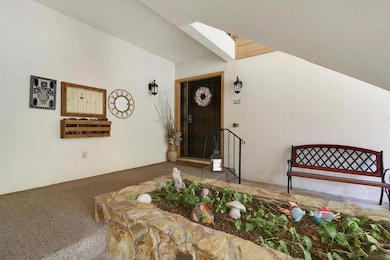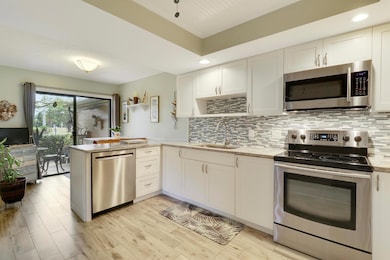
102 SE Crestwood Cir Stuart, FL 34997
South Stuart NeighborhoodEstimated payment $3,004/month
Highlights
- Lake Front
- Loft
- Community Pool
- Martin County High School Rated A-
- Screened Porch
- Breakfast Area or Nook
About This Home
Beautiful lakefront condo with newer kitchen and baths. 2 bedrooms plus a loft area 2 car garage. Relax on your screen lanai which overlooks the lake. Gorgeous updated kitchen with white cabinets, custom pull out drawers, granite counters, tile flooring & much more. Stunning master bath with large walk in shower, quartz counters & dual sinks.2 master suites are all located on the 1st floor. 2nd floor has a loft plus additional storage area. Side open deck area off the kitchen. Working wood burning stone fireplace. Washer & dryer in utility room. Wet bar with a wine refrigerator. Laminate flooring in main living & dining room & master bedroom. Air conditioning system is approx 5 years old. All sliders have electric shutters. Newer metal roof. Pet friendly
Open House Schedule
-
Sunday, April 27, 202512:00 to 2:00 pm4/27/2025 12:00:00 PM +00:004/27/2025 2:00:00 PM +00:00Add to Calendar
Property Details
Home Type
- Condominium
Est. Annual Taxes
- $1,512
Year Built
- Built in 1984
HOA Fees
- $650 Monthly HOA Fees
Parking
- Over 1 Space Per Unit
- Driveway
Home Design
- Frame Construction
- Metal Roof
Interior Spaces
- 1,700 Sq Ft Home
- 2-Story Property
- Wet Bar
- Fireplace
- Entrance Foyer
- Formal Dining Room
- Loft
- Screened Porch
- Lake Views
Kitchen
- Breakfast Area or Nook
- Electric Range
- Microwave
- Dishwasher
- Disposal
Flooring
- Carpet
- Laminate
- Tile
Bedrooms and Bathrooms
- 2 Bedrooms
- Split Bedroom Floorplan
- Walk-In Closet
- 2 Full Bathrooms
- Separate Shower in Primary Bathroom
Laundry
- Laundry Room
- Washer and Dryer
Schools
- Pinewood Elementary School
- Dr. David L. Anderson Middle School
- Martin County High School
Additional Features
- Open Patio
- Lake Front
- Central Heating and Cooling System
Listing and Financial Details
- Assessor Parcel Number 553841430001000202
Community Details
Overview
- Association fees include management, cable TV, insurance, ground maintenance, maintenance structure, pool(s)
- Crestwood Condo Subdivision
Recreation
- Community Pool
Pet Policy
- Pets Allowed
Map
Home Values in the Area
Average Home Value in this Area
Tax History
| Year | Tax Paid | Tax Assessment Tax Assessment Total Assessment is a certain percentage of the fair market value that is determined by local assessors to be the total taxable value of land and additions on the property. | Land | Improvement |
|---|---|---|---|---|
| 2024 | $1,474 | $133,361 | -- | -- |
| 2023 | $1,474 | $129,477 | $0 | $0 |
| 2022 | $1,409 | $125,706 | $0 | $0 |
| 2021 | $1,408 | $122,045 | $0 | $0 |
| 2020 | $1,392 | $120,360 | $0 | $0 |
| 2019 | $1,365 | $117,654 | $0 | $0 |
| 2018 | $1,318 | $115,460 | $0 | $0 |
| 2017 | $1,431 | $110,076 | $0 | $0 |
| 2016 | $1,397 | $107,211 | $0 | $0 |
| 2015 | $684 | $81,850 | $0 | $0 |
| 2014 | $684 | $81,200 | $0 | $0 |
Property History
| Date | Event | Price | Change | Sq Ft Price |
|---|---|---|---|---|
| 04/23/2025 04/23/25 | For Sale | $399,900 | -- | $235 / Sq Ft |
Deed History
| Date | Type | Sale Price | Title Company |
|---|---|---|---|
| Quit Claim Deed | $100 | -- | |
| Interfamily Deed Transfer | -- | Title Source Inc | |
| Deed | $100 | -- | |
| Warranty Deed | $299,000 | Stewart Title Of Martin Coun | |
| Warranty Deed | $170,000 | Stewart Title Of Martin Coun | |
| Interfamily Deed Transfer | -- | -- |
Mortgage History
| Date | Status | Loan Amount | Loan Type |
|---|---|---|---|
| Previous Owner | $210,664 | New Conventional | |
| Previous Owner | $239,200 | Fannie Mae Freddie Mac | |
| Previous Owner | $59,800 | Stand Alone Second | |
| Previous Owner | $15,000 | Credit Line Revolving | |
| Previous Owner | $120,000 | Purchase Money Mortgage |
Similar Homes in Stuart, FL
Source: BeachesMLS
MLS Number: R11083954
APN: 55-38-41-430-001-00020-2
- 122 SE Crestwood Cir Unit 322
- 67 SE Ethan Terrace
- 134 SE Birch Terrace
- 114 SE Birch Terrace
- 149 SE Birch Terrace
- 118 SE Birch Terrace
- 116 SE Birch Terrace
- 104 SE Birch Terrace
- 149 SE Birch Terrace
- 102 SE Birch Terrace
- 121 SE Birch Terrace
- 149 SE Birch Terrace
- 120 SE Birch Terrace
- 117 SE Birch Terrace Unit 1159
- 123 SE Birch Terrace Unit 56
- 121 SE Birch Terrace Unit 1157
- 122 SE Birch Terrace Unit 77
- 116 SE Birch Terrace Unit 1474
- 120 SE Birch Terrace Unit 1476
- 104 SE Birch Terrace Unit 1369
