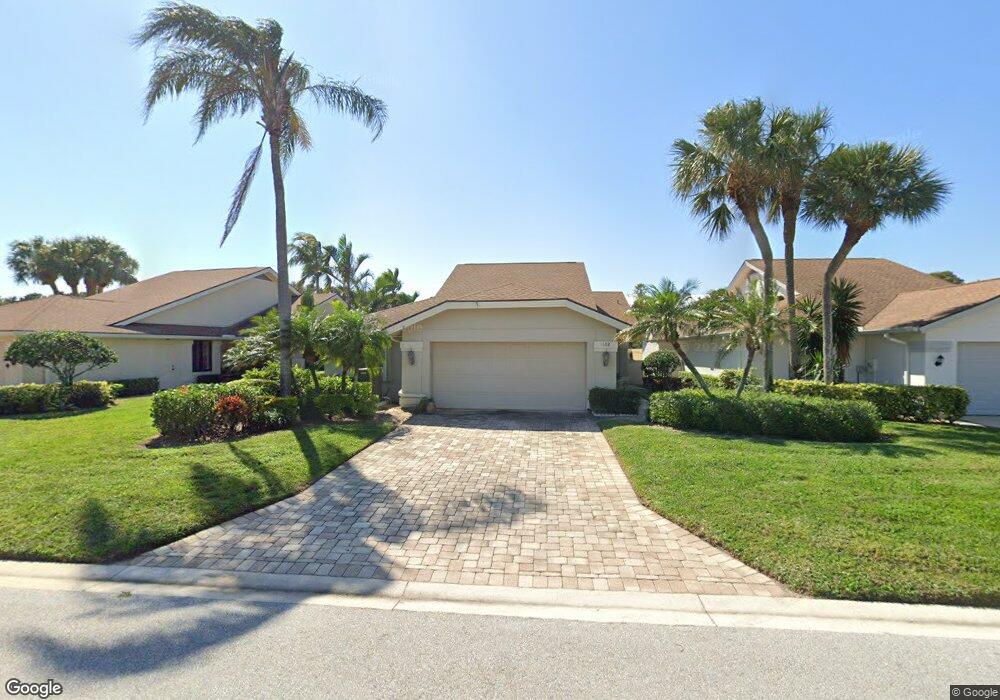
102 Seashore Dr Jupiter, FL 33477
The Bluffs Neighborhood
3
Beds
2
Baths
1,889
Sq Ft
5,500
Sq Ft Lot
Highlights
- Community Pool
- Tennis Courts
- Walk-In Closet
- William T. Dwyer High School Rated A-
- Formal Dining Room
- Resident Manager or Management On Site
About This Home
As of March 2025This listing is for statical data only
Home Details
Home Type
- Single Family
Est. Annual Taxes
- $13,377
Year Built
- Built in 1985
Lot Details
- 5,500 Sq Ft Lot
- Sprinkler System
- Property is zoned R2(cit
HOA Fees
- $300 Monthly HOA Fees
Parking
- 2 Car Garage
- Garage Door Opener
- Driveway
Interior Spaces
- 1,889 Sq Ft Home
- 1-Story Property
- Formal Dining Room
- Ceramic Tile Flooring
Kitchen
- Electric Range
- Microwave
- Dishwasher
- Disposal
Bedrooms and Bathrooms
- 3 Bedrooms
- Split Bedroom Floorplan
- Walk-In Closet
- 2 Full Bathrooms
- Dual Sinks
Laundry
- Laundry Room
- Dryer
- Washer
- Laundry Tub
Utilities
- Central Heating and Cooling System
Listing and Financial Details
- Assessor Parcel Number 30434116020004850
Community Details
Overview
- Association fees include common areas, ground maintenance
- Ridge At The Bluffs Subdivision
Recreation
- Tennis Courts
- Community Basketball Court
- Community Pool
- Trails
Security
- Resident Manager or Management On Site
Map
Create a Home Valuation Report for This Property
The Home Valuation Report is an in-depth analysis detailing your home's value as well as a comparison with similar homes in the area
Home Values in the Area
Average Home Value in this Area
Property History
| Date | Event | Price | Change | Sq Ft Price |
|---|---|---|---|---|
| 03/18/2025 03/18/25 | Sold | $787,500 | 0.0% | $417 / Sq Ft |
| 03/18/2025 03/18/25 | For Sale | $787,500 | +86.2% | $417 / Sq Ft |
| 02/20/2015 02/20/15 | Sold | $423,000 | 0.0% | $224 / Sq Ft |
| 01/21/2015 01/21/15 | Pending | -- | -- | -- |
| 01/10/2015 01/10/15 | For Sale | $423,000 | -- | $224 / Sq Ft |
Source: BeachesMLS
Tax History
| Year | Tax Paid | Tax Assessment Tax Assessment Total Assessment is a certain percentage of the fair market value that is determined by local assessors to be the total taxable value of land and additions on the property. | Land | Improvement |
|---|---|---|---|---|
| 2024 | $13,271 | $809,343 | -- | -- |
| 2023 | $11,700 | $591,135 | $0 | $0 |
| 2022 | $10,427 | $537,395 | $0 | $0 |
| 2021 | $9,179 | $488,541 | $264,000 | $224,541 |
| 2020 | $7,282 | $420,367 | $0 | $0 |
| 2019 | $7,200 | $410,916 | $0 | $0 |
| 2018 | $6,850 | $403,254 | $0 | $0 |
| 2017 | $6,839 | $394,960 | $0 | $0 |
| 2016 | $6,860 | $386,836 | $0 | $0 |
| 2015 | $4,942 | $288,869 | $0 | $0 |
| 2014 | $5,006 | $286,576 | $0 | $0 |
Source: Public Records
Mortgage History
| Date | Status | Loan Amount | Loan Type |
|---|---|---|---|
| Previous Owner | $401,850 | New Conventional | |
| Previous Owner | $190,000 | Purchase Money Mortgage | |
| Previous Owner | $500,000 | Credit Line Revolving |
Source: Public Records
Deed History
| Date | Type | Sale Price | Title Company |
|---|---|---|---|
| Warranty Deed | $787,500 | First International Title | |
| Warranty Deed | $787,500 | First International Title | |
| Warranty Deed | $423,000 | Assured Title Agency | |
| Warranty Deed | $500,000 | Sunshine Title Of S Fl Inc |
Source: Public Records
Similar Homes in the area
Source: BeachesMLS
MLS Number: R11072557
APN: 30-43-41-16-02-000-4850
Nearby Homes
- 181 Cape Pointe Cir
- 106 Sand Pine Dr
- 180 Cape Pointe Cir
- 160 Cape Pointe Cir
- 401 Ocean Bluffs Blvd Unit 5030
- 401 Ocean Bluffs Blvd Unit 1050
- 3225 32nd Ct
- 301 Ocean Bluffs Blvd Unit 4050
- 301 Ocean Bluffs Blvd Unit 5040
- 110 Beach Summit Ct
- 125 Beach Summit Ct
- 2055 Windward Way
- 214 E River Park Dr
- 197 Ridge Rd
- 2821 28th Ct
- 708 Mainsail Cir
- 2702 27th Ct
- 1706 Mizzenmast Way
- 1709 Mizzenmast Way
- 221 River Park Dr
