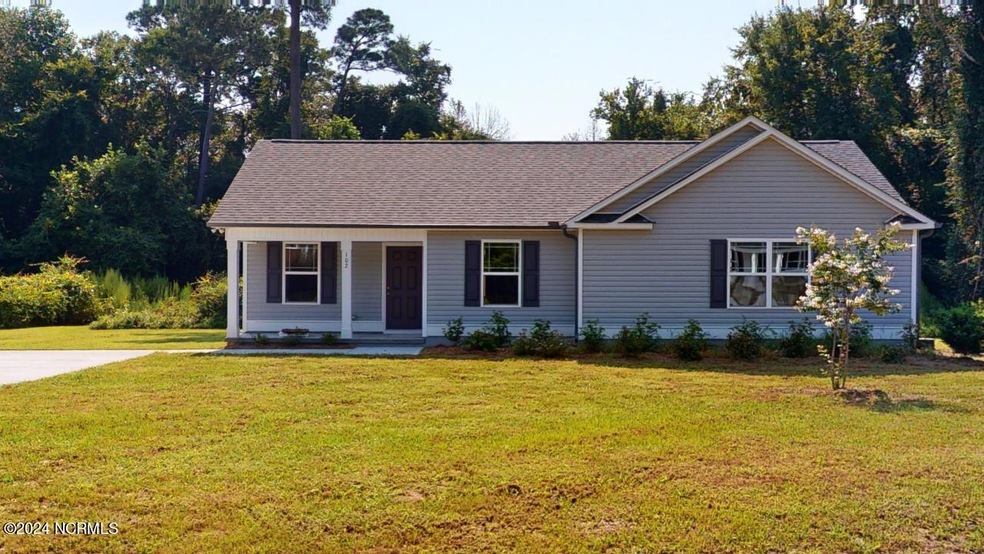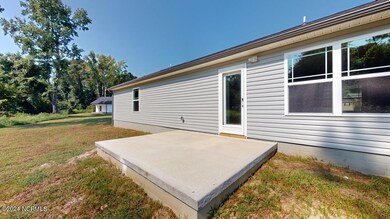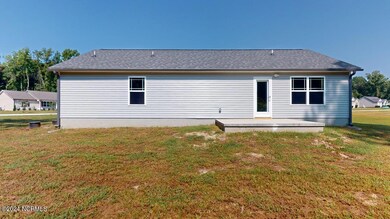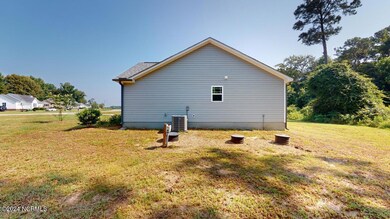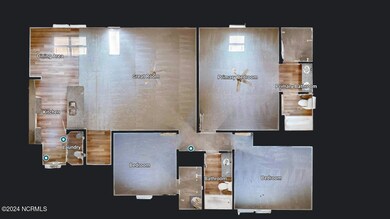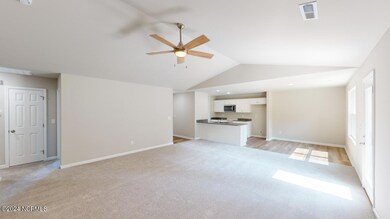
Highlights
- No HOA
- Walk-In Closet
- Laundry closet
- Cul-De-Sac
- Patio
- Luxury Vinyl Plank Tile Flooring
About This Home
As of February 2025Affordable ~ Quick Commute ~ One Story! Builder is offering a $5,000 incentive with an acceptable offer. This brand new 3 br 2 ba home is situated on a private cul-de-sac lot in the established confines of Hooks Glenn. Open entertaining concept! Functional kitchen with a pantry and adjoining dining space. Master suite includes a WIC and adjoining bath. 2 gracious alternate bedrooms. Schedule your showing today.
Last Agent to Sell the Property
Berkshire Hathaway Home Services McMillen & Associates Realty License #237563

Home Details
Home Type
- Single Family
Est. Annual Taxes
- $127
Year Built
- Built in 2024
Lot Details
- 0.51 Acre Lot
- Lot Dimensions are 45x58x130x131x25x196x17
- Property fronts a private road
- Cul-De-Sac
- Property is zoned R-16
Parking
- Driveway
Home Design
- Slab Foundation
- Wood Frame Construction
- Shingle Roof
- Vinyl Siding
- Stick Built Home
Interior Spaces
- 1,508 Sq Ft Home
- 1-Story Property
- Ceiling Fan
- Combination Dining and Living Room
- Scuttle Attic Hole
- Laundry closet
Kitchen
- Stove
- Built-In Microwave
- Dishwasher
Flooring
- Carpet
- Luxury Vinyl Plank Tile
Bedrooms and Bathrooms
- 3 Bedrooms
- Walk-In Closet
- 2 Full Bathrooms
Outdoor Features
- Patio
Schools
- Fremont Elementary School
- Norwayne Middle School
- Charles Aycock High School
Utilities
- Heat Pump System
- Well Pump
- Electric Water Heater
- On Site Septic
- Septic Tank
Community Details
- No Home Owners Association
- Hooks Glenn Subdivision
Listing and Financial Details
- Tax Lot 21 & Portion of 22
- Assessor Parcel Number 2685160854
Map
Home Values in the Area
Average Home Value in this Area
Property History
| Date | Event | Price | Change | Sq Ft Price |
|---|---|---|---|---|
| 02/24/2025 02/24/25 | Sold | $255,200 | -1.8% | $169 / Sq Ft |
| 02/01/2025 02/01/25 | Pending | -- | -- | -- |
| 09/03/2024 09/03/24 | For Sale | $259,900 | -- | $172 / Sq Ft |
Tax History
| Year | Tax Paid | Tax Assessment Tax Assessment Total Assessment is a certain percentage of the fair market value that is determined by local assessors to be the total taxable value of land and additions on the property. | Land | Improvement |
|---|---|---|---|---|
| 2024 | $127 | $50,400 | $15,000 | $35,400 |
| 2023 | $122 | $15,000 | $15,000 | $0 |
| 2022 | $122 | $15,000 | $15,000 | $0 |
| 2021 | $117 | $15,000 | $15,000 | $0 |
| 2020 | $110 | $15,000 | $15,000 | $0 |
| 2018 | $110 | $15,000 | $15,000 | $0 |
| 2017 | $110 | $15,000 | $15,000 | $0 |
| 2016 | $110 | $15,000 | $15,000 | $0 |
| 2015 | $110 | $15,000 | $15,000 | $0 |
| 2014 | $110 | $15,000 | $15,000 | $0 |
Mortgage History
| Date | Status | Loan Amount | Loan Type |
|---|---|---|---|
| Open | $250,577 | FHA | |
| Closed | $250,577 | FHA | |
| Previous Owner | $140,000 | New Conventional |
Deed History
| Date | Type | Sale Price | Title Company |
|---|---|---|---|
| Warranty Deed | $256,000 | None Listed On Document | |
| Warranty Deed | $256,000 | None Listed On Document |
Similar Homes in Kenly, NC
Source: Hive MLS
MLS Number: 100464168
APN: 2685160854
- 796 Boswell Rd
- 181 Glenwood Place
- 137 Glenwood Place
- 2929 N Carolina 581
- 1292 Memorial Church Rd
- 203 Willowbrook Dr
- 243 Peacock Rd
- 200 Willowbrook Dr
- 120 Willowbrook Dr
- 4275 Hickory Crossroads Rd
- 8126 Tedder Rd
- 114 Ralph Dr
- 1016 Hooks Rd
- 133 Ralph Dr
- 135 Ralph Dr
- 130 Ralph Dr
- 139 Ralph Dr
- 211 Rae Dr
- 132 Rateice Rd
- 214 Rae Dr
