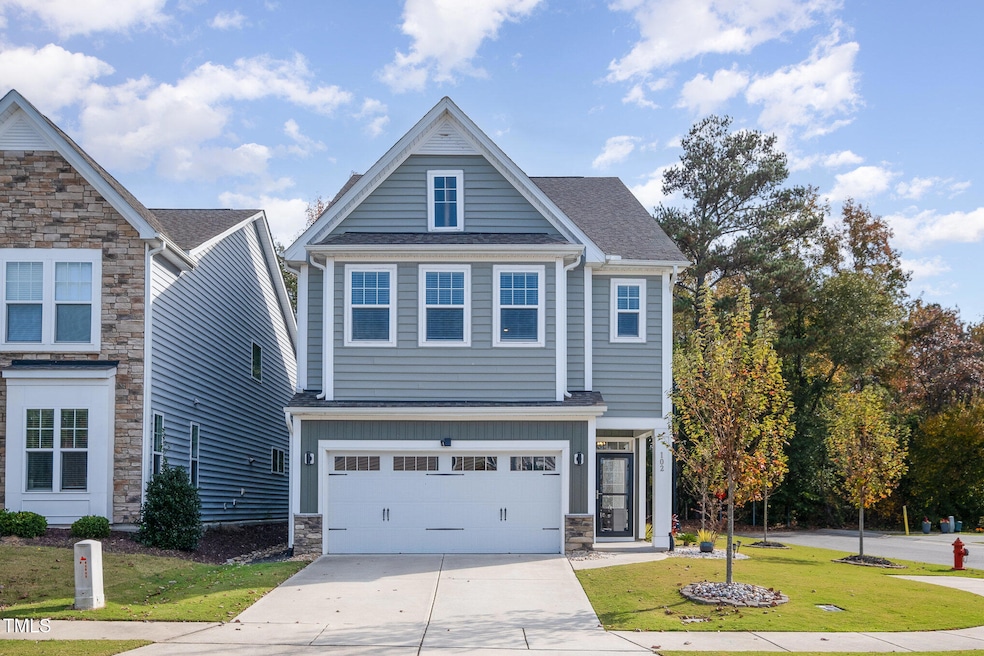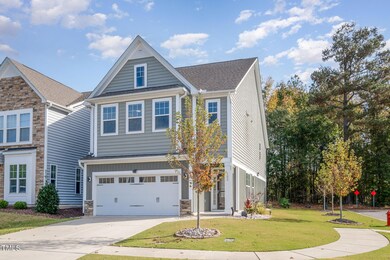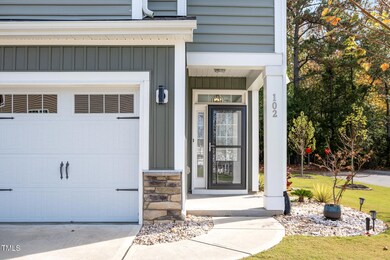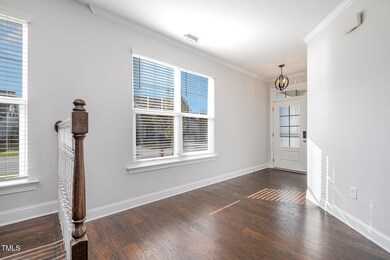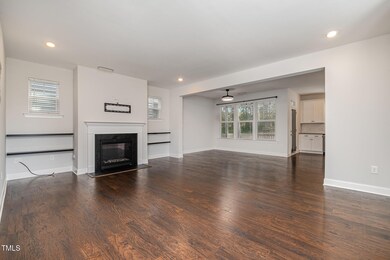
102 Shady Top Ln Durham, NC 27703
Eastern Durham NeighborhoodHighlights
- Transitional Architecture
- High Ceiling
- Community Pool
- Corner Lot
- Granite Countertops
- Built-In Double Oven
About This Home
As of February 2025This charming 3-bedroom, 2.5-bathroom single family home, located on a desirable corner lot in Andrew's Chapel, offers a perfect blend of comfort and convenience. The spacious living room features a cozy gas fireplace and flows seamlessly into the formal dining area, creating an ideal space for entertaining. The modern kitchen is a chef's dream with stainless steel appliances, a double wall oven, ample cabinet space, and a large island. Upstairs, the private primary suite offers a peaceful retreat with access to a screened-in porch and a luxurious ensuite bathroom with dual vanities, a walk-in shower, and a spacious closet. Two additional bedrooms are perfect for guests or a home office. Enjoy outdoor living with a screened-in back porch that leads to a patio, perfect for grilling and relaxing. This home is within walking distance to Brier Creek shopping and dining, and offers fantastic community amenities. Don't miss the opportunity to make this stunning home yours!
Home Details
Home Type
- Single Family
Est. Annual Taxes
- $3,955
Year Built
- Built in 2019
Lot Details
- 4,792 Sq Ft Lot
- Corner Lot
- Landscaped with Trees
HOA Fees
- $83 Monthly HOA Fees
Parking
- 2 Car Attached Garage
- Front Facing Garage
- Garage Door Opener
- Private Driveway
- 2 Open Parking Spaces
Home Design
- Transitional Architecture
- Traditional Architecture
- Slab Foundation
- Shingle Roof
- Vinyl Siding
Interior Spaces
- 2,393 Sq Ft Home
- 2-Story Property
- Smooth Ceilings
- High Ceiling
- Ceiling Fan
- Gas Log Fireplace
- Entrance Foyer
- Family Room with Fireplace
- Pull Down Stairs to Attic
- Fire and Smoke Detector
- Laundry on upper level
Kitchen
- Built-In Double Oven
- Gas Cooktop
- Microwave
- Plumbed For Ice Maker
- Dishwasher
- Granite Countertops
Flooring
- Carpet
- Laminate
- Tile
Bedrooms and Bathrooms
- 3 Bedrooms
- Walk-In Closet
- Bathtub
- Shower Only in Primary Bathroom
- Walk-in Shower
Outdoor Features
- Rain Gutters
- Porch
Schools
- Spring Valley Elementary School
- Neal Middle School
- Southern High School
Utilities
- Forced Air Zoned Heating and Cooling System
- Heating System Uses Natural Gas
- Gas Water Heater
- High Speed Internet
- Cable TV Available
Listing and Financial Details
- Assessor Parcel Number 223756
Community Details
Overview
- Association fees include ground maintenance
- York Properties Association
- Andrews Chapel Subdivision
Recreation
- Community Pool
Map
Home Values in the Area
Average Home Value in this Area
Property History
| Date | Event | Price | Change | Sq Ft Price |
|---|---|---|---|---|
| 02/07/2025 02/07/25 | Sold | $550,000 | -4.8% | $230 / Sq Ft |
| 12/31/2024 12/31/24 | Pending | -- | -- | -- |
| 12/19/2024 12/19/24 | Price Changed | $578,000 | -3.2% | $242 / Sq Ft |
| 11/27/2024 11/27/24 | Price Changed | $597,000 | -2.9% | $249 / Sq Ft |
| 11/08/2024 11/08/24 | For Sale | $614,950 | -- | $257 / Sq Ft |
Tax History
| Year | Tax Paid | Tax Assessment Tax Assessment Total Assessment is a certain percentage of the fair market value that is determined by local assessors to be the total taxable value of land and additions on the property. | Land | Improvement |
|---|---|---|---|---|
| 2024 | $4,564 | $327,216 | $77,770 | $249,446 |
| 2023 | $4,286 | $327,216 | $77,770 | $249,446 |
| 2022 | $4,188 | $327,216 | $77,770 | $249,446 |
| 2021 | $4,168 | $327,216 | $77,770 | $249,446 |
| 2020 | $4,070 | $327,216 | $77,770 | $249,446 |
| 2019 | $28 | $77,770 | $77,770 | $0 |
Mortgage History
| Date | Status | Loan Amount | Loan Type |
|---|---|---|---|
| Open | $440,000 | New Conventional | |
| Closed | $440,000 | New Conventional | |
| Previous Owner | $424,200 | Construction | |
| Previous Owner | $361,212 | FHA | |
| Previous Owner | $390,205 | VA |
Deed History
| Date | Type | Sale Price | Title Company |
|---|---|---|---|
| Warranty Deed | $550,000 | None Listed On Document | |
| Warranty Deed | $550,000 | None Listed On Document | |
| Warranty Deed | $606,000 | None Listed On Document | |
| Warranty Deed | $425,000 | None Available | |
| Warranty Deed | $378,000 | None Available |
Similar Homes in Durham, NC
Source: Doorify MLS
MLS Number: 10062442
APN: 223756
- 1109 Timbercut Dr
- 2124 Curry Meadow Way
- 311 Silverhawk Ln
- 1214 Gaston Manor Dr
- 1009 Restoration Dr
- 1005 Vesper Ct
- 1013 Restoration Dr
- 1100 Gaston Manor Dr
- 1014 Falling Rock Place
- 318 Acorn Hollow Place
- 1206 Areca Way
- 109 Shale Creek Dr
- 1111 Axelwood Ln
- 7125 Crested Iris Place
- 211 Brier Crossings Loop
- 833 Gaston Manor Dr
- 310 Shale Creek Dr
- 1208 Restoration Dr
- 406 Shale Creek Dr
- 3121 Blue Hill Ln
