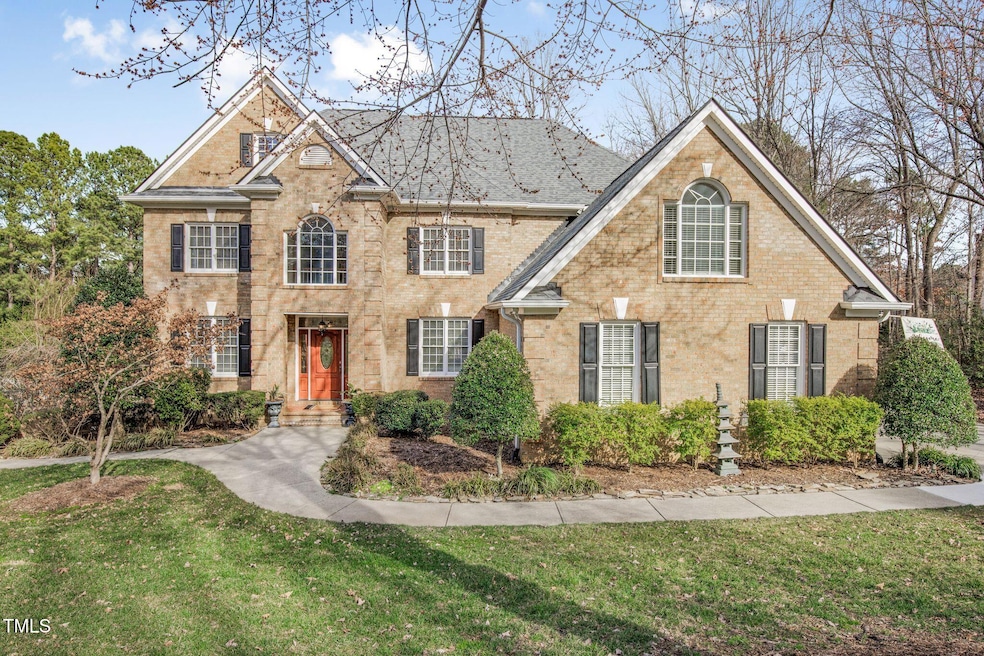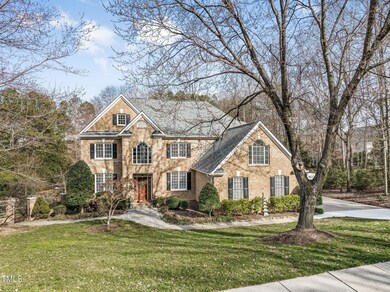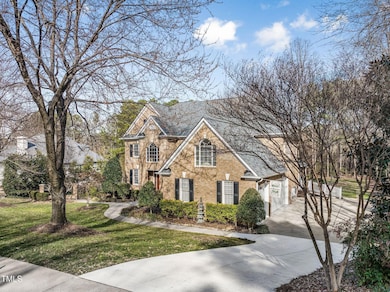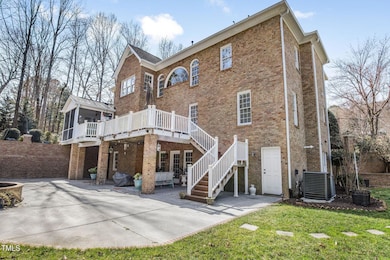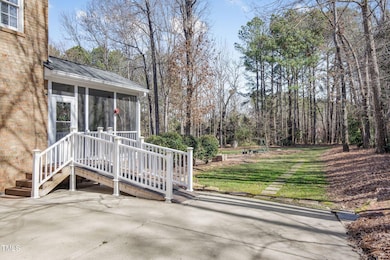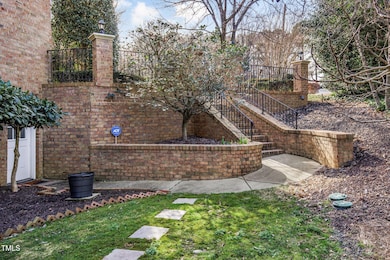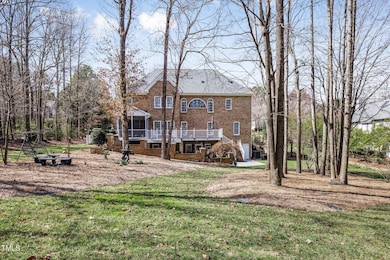
102 Shepton Dr Cary, NC 27519
Preston NeighborhoodEstimated payment $9,236/month
Highlights
- Spa
- Two Primary Bedrooms
- Fireplace in Kitchen
- Green Hope Elementary Rated A
- 0.8 Acre Lot
- Traditional Architecture
About This Home
All-brick basement stunner with the most beautiful and park-like back yard ever on 0.8 acre! Minutes to RDU, downtown Cary and Raleigh, UNC, NCSU, Duke, RTP, incredible restaurants and shopping. Don't you NEED 7 bedrooms and 5.5 baths??? Gorgeous landscaping, patios, screened porch, sprawling yard and woods, soothing fountain, built-in gas hookup for grill, covered porch are just the beginning of your outdoor living. 14-zone irrigation system and multiple French drains around the property will keep your lawn a showpiece. Park in your three-car garage with epoxy floors. Then we walk through the front door to a large and open living area, office, dining room, en-suite second primary bedroom with wet room bath. Double-sided ventless gas fireplace heats two floors! Large eat-in kitchen with five-burner gas range/griddle, center island, walk-in pantry! Screened porch off of the kitchen will bring year-round joy. Huge laundry room with sink, storage, exterior entry, and half-bath next door. Take one of two beautiful staircases to the upstairs, where your enormous primary bedroom, huge bath, and massive closet await. But then there are three MORE bedrooms, a full bath, and loft area. Pull-down attic boasts nearly 1200 square feet of storage as well. THEN, we head to the extraordinary basement finished in 2019: two bedrooms, two striking full baths one with tub and one with wet room, full living area, and two exterior entry areas lead to the exterior private iron gate entry and porch. Basement is enhanced-accessible with wider pocket doors and roll-in shower areas, and has been plumbed for additional laundry and kitchen expansion (could require additional permitting). Schematics for such a plan are in the basement for review. Look down the street at your HOA-provided pool, picnic shelter/gazebo, playground. Welcome Home to your Dream Home!
Home Details
Home Type
- Single Family
Est. Annual Taxes
- $9,659
Year Built
- Built in 1999
Lot Details
- 0.8 Acre Lot
- Gated Home
- Landscaped
- Many Trees
- Back Yard
HOA Fees
- $75 Monthly HOA Fees
Parking
- 3 Car Attached Garage
- 4 Open Parking Spaces
Home Design
- Traditional Architecture
- Tri-Level Property
- Brick Veneer
- Shingle Roof
- Concrete Perimeter Foundation
Interior Spaces
- Central Vacuum
- Crown Molding
- High Ceiling
- Chandelier
- Double Sided Fireplace
- Ventless Fireplace
- Gas Log Fireplace
- Entrance Foyer
- Living Room with Fireplace
- Breakfast Room
- Dining Room
- Home Office
- Loft
- Bonus Room
- Pull Down Stairs to Attic
- Laundry Room
Kitchen
- Eat-In Kitchen
- Breakfast Bar
- Built-In Gas Oven
- Gas Range
- Range Hood
- Dishwasher
- Kitchen Island
- Disposal
- Fireplace in Kitchen
Flooring
- Wood
- Ceramic Tile
- Luxury Vinyl Tile
Bedrooms and Bathrooms
- 7 Bedrooms
- Double Master Bedroom
- Walk-In Closet
- In-Law or Guest Suite
- Double Vanity
- Whirlpool Bathtub
- Separate Shower in Primary Bathroom
Finished Basement
- Heated Basement
- Walk-Out Basement
- Walk-Up Access
- Interior and Exterior Basement Entry
- Stubbed For A Bathroom
- Basement Storage
- Natural lighting in basement
Accessible Home Design
- Accessible Full Bathroom
- Accessible Bedroom
- Accessible Doors
- Accessible Approach with Ramp
- Accessible Entrance
Pool
- Spa
Schools
- Green Hope Elementary School
- Davis Drive Middle School
- Green Hope High School
Utilities
- Central Air
- Heat Pump System
Listing and Financial Details
- Assessor Parcel Number 0744371677
Community Details
Overview
- Association fees include ground maintenance
- Ppm Association, Phone Number (919) 848-4911
- Preston Village Subdivision
Amenities
- Picnic Area
Recreation
- Community Playground
- Community Pool
Map
Home Values in the Area
Average Home Value in this Area
Tax History
| Year | Tax Paid | Tax Assessment Tax Assessment Total Assessment is a certain percentage of the fair market value that is determined by local assessors to be the total taxable value of land and additions on the property. | Land | Improvement |
|---|---|---|---|---|
| 2024 | $9,659 | $1,149,520 | $325,000 | $824,520 |
| 2023 | $7,930 | $789,436 | $183,000 | $606,436 |
| 2022 | $7,634 | $789,436 | $183,000 | $606,436 |
| 2021 | $7,480 | $789,436 | $183,000 | $606,436 |
| 2020 | $7,520 | $789,436 | $183,000 | $606,436 |
| 2019 | $7,046 | $656,209 | $168,000 | $488,209 |
| 2018 | $6,611 | $656,209 | $168,000 | $488,209 |
| 2017 | $6,352 | $656,209 | $168,000 | $488,209 |
| 2016 | $6,257 | $656,209 | $168,000 | $488,209 |
| 2015 | $6,142 | $621,879 | $152,000 | $469,879 |
| 2014 | $5,791 | $621,879 | $152,000 | $469,879 |
Property History
| Date | Event | Price | Change | Sq Ft Price |
|---|---|---|---|---|
| 04/08/2025 04/08/25 | Pending | -- | -- | -- |
| 03/27/2025 03/27/25 | Price Changed | $1,500,000 | -3.2% | $305 / Sq Ft |
| 02/28/2025 02/28/25 | For Sale | $1,550,000 | -- | $315 / Sq Ft |
Deed History
| Date | Type | Sale Price | Title Company |
|---|---|---|---|
| Warranty Deed | $65,000 | -- |
Mortgage History
| Date | Status | Loan Amount | Loan Type |
|---|---|---|---|
| Open | $470,000 | New Conventional | |
| Closed | $100,000 | Unknown | |
| Closed | $150,000 | Credit Line Revolving | |
| Closed | $450,000 | New Conventional | |
| Closed | $87,750 | Credit Line Revolving | |
| Closed | $438,750 | Stand Alone First | |
| Closed | $181,000 | Credit Line Revolving | |
| Closed | $340,000 | Unknown | |
| Closed | $90,000 | Credit Line Revolving | |
| Closed | $351,000 | Construction |
Similar Homes in Cary, NC
Source: Doorify MLS
MLS Number: 10079339
APN: 0744.01-37-1677-000
- 101 Goldenthal Ct
- 222 Creststone Dr
- 102 Revere Forest Ct
- 101 Preston Arbor Ln
- 101 Listokin Ct
- 102 Kamprath Place
- 105 Aberson Ct
- 408 Indian Elm Ln
- 205 Lippershey Ct
- 104 Deerwalk Ct
- 416 Calderbank Way
- 200 Indian Elm Ln
- 704 Walcott Way
- 601 Walcott Way
- 111 Finnway Ln
- 108 Finnway Ln
- 104 Dallavia Ct
- 110 Ethans Glen Ct
- 113 Preston Pines Dr
- 112 Natchez Ct
