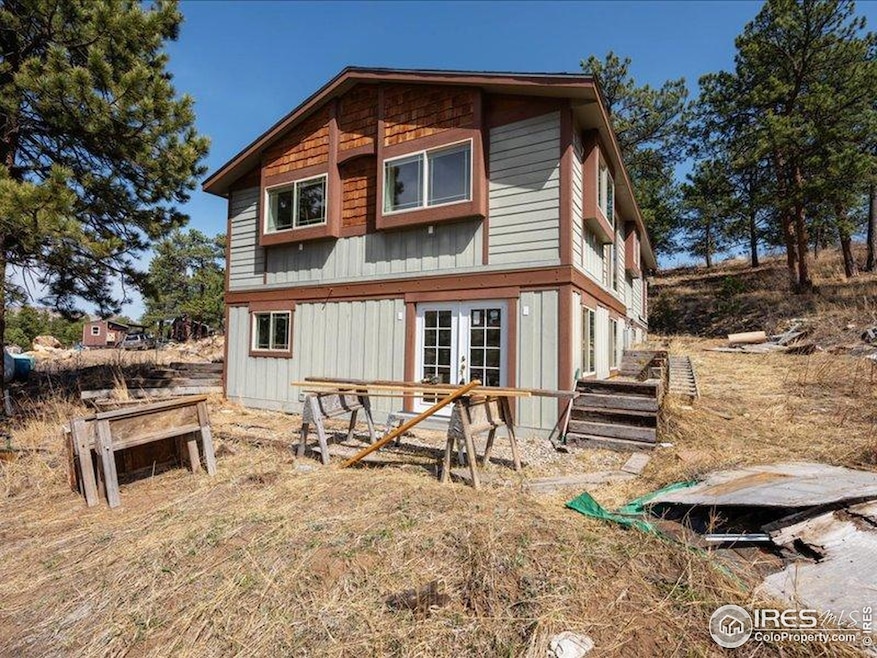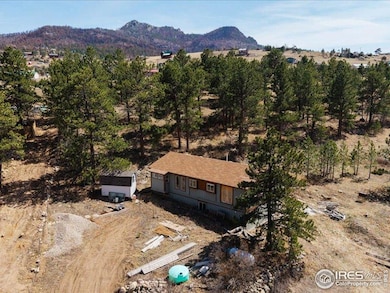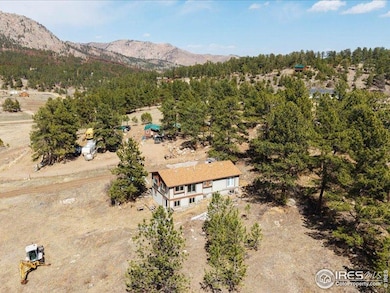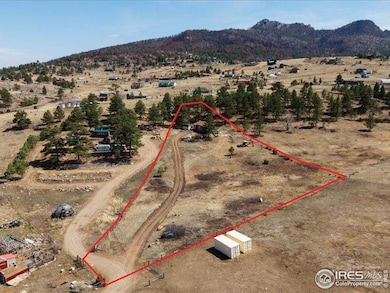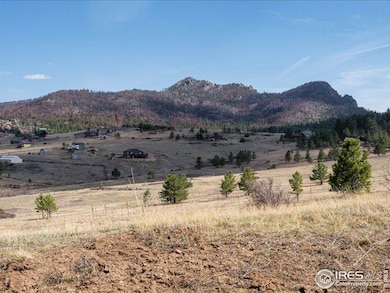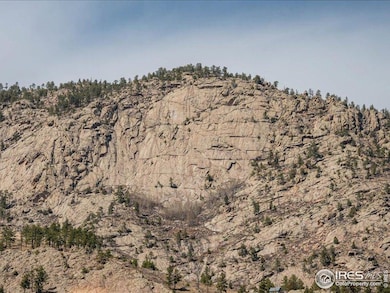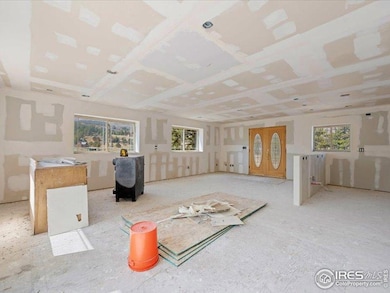
Estimated payment $2,215/month
Highlights
- Hot Property
- Horses Allowed On Property
- Mountain View
- Big Thompson Elementary School Rated A-
- Open Floorplan
- Deck
About This Home
Looking for a project or investment? Come live the lifestyle you've been looking for where you can quickly escape to the attractions of Estes Park and Rocky Mountain National Park only 30 minutes away. With open concept main floor, the large entrance is ready to set up your living room, and dining area. Create your own gourmet kitchen which includes a pantry. Don't miss the many arched doorways, leaded glass touches showing the elegance that will be yours when you add your own special touches. The leaded glass front door in the spacious living room can create glorious valley views across the way when you add the deck. Delightfully large primary bedroom on the main floor, walk-in closet, and full bath. Lots of windows bringing all the sunshine and views inside. Downstairs the walk-out basement offers three sizable bedrooms, large recreation room, as well as a separate family room where your guests will enjoy the quiet serenity that Cedar Springs has to offer. The dark night skies will amaze you. Specially when the shooting stars make their way through the cosmos. Below the home is a lovely meadow your horses will enjoy sharing with deer, elk, and the rest of the forest neighbors. Room for a barn, shop or garage. Located in very desirable Cedar Springs, Drake. Away from the hussle and bussle of city living yet just about 30 minutes to Loveland or Estes Park - Your gateway to Rocky Mountain National Park. Don't miss your opportunity to finish this jewel in the rough home, just waiting for you. Call for more information
Home Details
Home Type
- Single Family
Est. Annual Taxes
- $1,462
Year Built
- Built in 1986
Lot Details
- 2.1 Acre Lot
- Property fronts a private road
- Dirt Road
- Southwest Facing Home
- Partially Fenced Property
- Wire Fence
- Rock Outcropping
- Lot Has A Rolling Slope
- Meadow
- Wooded Lot
Home Design
- Contemporary Architecture
- Raised Ranch Architecture
- Composition Roof
- Composition Shingle
Interior Spaces
- 2,539 Sq Ft Home
- 1-Story Property
- Open Floorplan
- French Doors
- Family Room
- Dining Room
- Mountain Views
- Unfinished Basement
Bedrooms and Bathrooms
- 4 Bedrooms
- Walk-In Closet
- Primary Bathroom is a Full Bathroom
Laundry
- Laundry on lower level
- Washer and Dryer Hookup
Schools
- Big Thompson Elementary School
- Walt Clark Middle School
- Thompson Valley High School
Utilities
- No Heating
- Propane
- Septic System
- High Speed Internet
- Satellite Dish
Additional Features
- Deck
- Horses Allowed On Property
Community Details
- Property has a Home Owners Association
- Association fees include management
- Cedar Spgs Estates Subdivision
Listing and Financial Details
- Assessor Parcel Number R0465976
Map
Home Values in the Area
Average Home Value in this Area
Tax History
| Year | Tax Paid | Tax Assessment Tax Assessment Total Assessment is a certain percentage of the fair market value that is determined by local assessors to be the total taxable value of land and additions on the property. | Land | Improvement |
|---|---|---|---|---|
| 2025 | $1,425 | $17,588 | $4,824 | $12,764 |
| 2024 | $1,425 | $17,588 | $4,824 | $12,764 |
| 2022 | $771 | $7,415 | $3,162 | $4,253 |
| 2021 | $790 | $7,629 | $3,253 | $4,376 |
| 2020 | $1,142 | $10,976 | $2,360 | $8,616 |
| 2019 | $2,272 | $22,130 | $2,360 | $19,770 |
| 2018 | $1,992 | $18,511 | $2,052 | $16,459 |
| 2017 | $1,782 | $18,511 | $2,052 | $16,459 |
| 2016 | $1,377 | $13,994 | $1,990 | $12,004 |
| 2015 | $1,364 | $13,990 | $1,990 | $12,000 |
| 2014 | $1,176 | $12,240 | $2,830 | $9,410 |
Property History
| Date | Event | Price | Change | Sq Ft Price |
|---|---|---|---|---|
| 04/10/2025 04/10/25 | For Sale | $375,000 | -- | $148 / Sq Ft |
Deed History
| Date | Type | Sale Price | Title Company |
|---|---|---|---|
| Special Warranty Deed | $59,900 | None Available | |
| Trustee Deed | -- | None Available | |
| Warranty Deed | $69,900 | -- | |
| Warranty Deed | $36,500 | -- | |
| Quit Claim Deed | $40,000 | -- |
Mortgage History
| Date | Status | Loan Amount | Loan Type |
|---|---|---|---|
| Previous Owner | $68,700 | Credit Line Revolving | |
| Previous Owner | $22,933 | Unknown | |
| Previous Owner | $10,472 | Unknown | |
| Previous Owner | $145,000 | Unknown | |
| Previous Owner | $23,721 | Credit Line Revolving | |
| Previous Owner | $8,800 | Credit Line Revolving | |
| Previous Owner | $110,000 | Unknown | |
| Previous Owner | $50,000 | Credit Line Revolving |
Similar Homes in Drake, CO
Source: IRES MLS
MLS Number: 1031642
APN: 16263-17-026
- 156 Lakeview Dr
- 491 Snow Top Dr
- 1843 Palisade Mountain Dr
- 85 Chipmunk Place
- 1780 Palisade Mountain Dr
- 396 Snow Top Dr
- 52 Buff Ct
- 291 Palisade Mountain Dr
- 938 Snow Top Dr
- 51 Wolf Dr
- 329 Snow Top Dr
- 286 Wren Place
- 1153 Spruce Mountain Dr
- 2278 Spruce Mountain Dr
- 76 Cairn Ct
- 0 Cedar Park Dr Unit 1031446
- 7010 Storm Mountain Dr
- 167 Waltonia Rd Unit 171 & 201
- 11543 County Road 43
- 2057 Big Bear Rd
